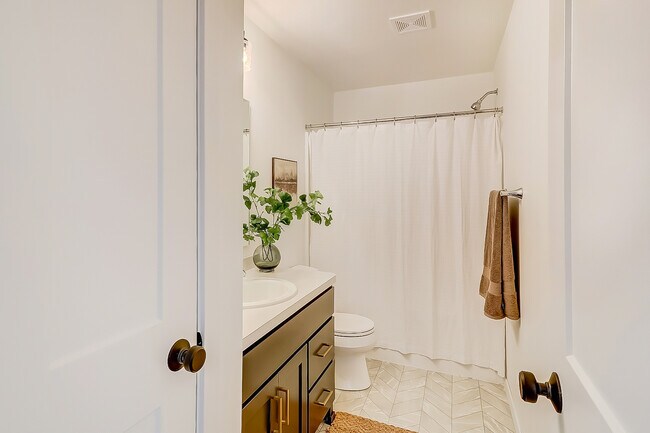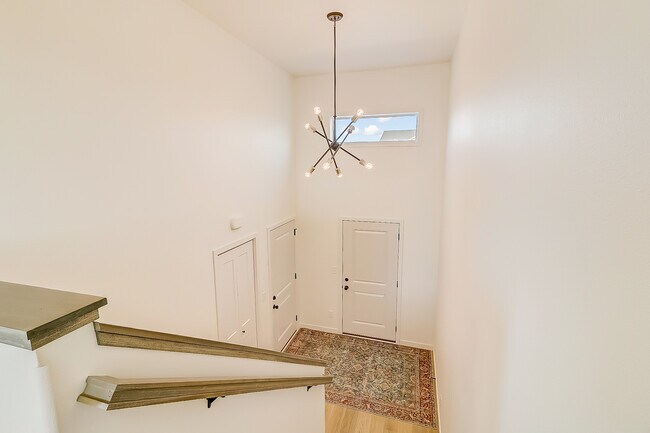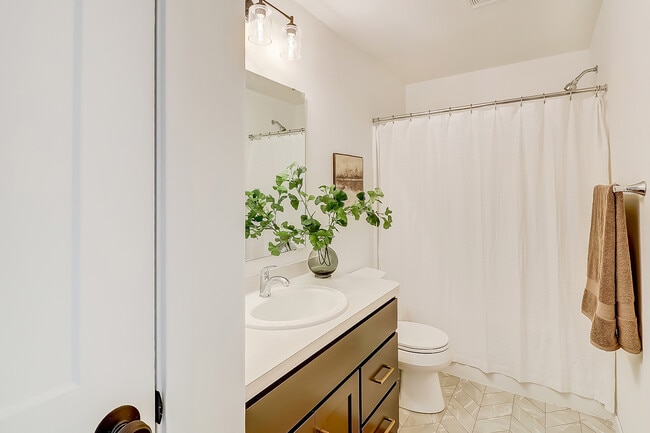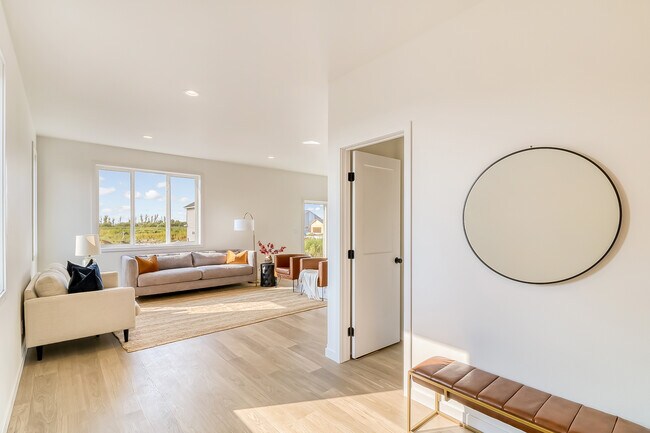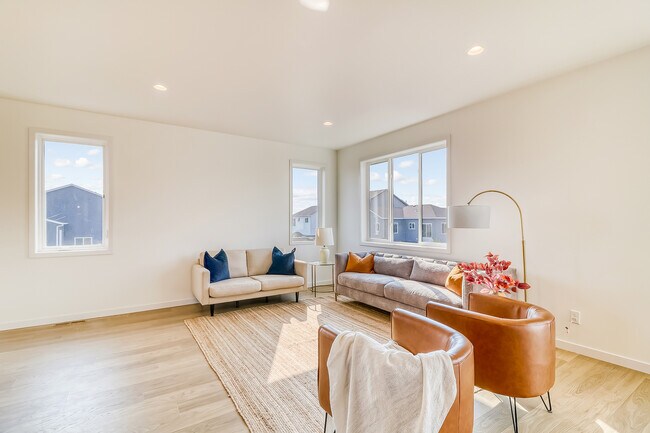
Estimated payment starting at $2,004/month
Highlights
- New Construction
- Main Floor Bedroom
- Walk-In Closet
- Built-In Refrigerator
- 2 Car Attached Garage
- Breakfast Bar
About This Floor Plan
Experience the feeling of timeless elegance with a contemporary twist in our Birch Bi-level floorplan. The suave main level maintains openness between the living room, dining room, and kitchen, promoting a perfect space for hosting. Any home chef’s dream kitchen wouldn’t be complete without the abundance of custom cabinetry and a large, centered island that this kitchen includes! Also on the main level is a half bath, conveniently located off the living room. Finally, a private wing for the master suite, complete with walk-in closet and connected bathroom, rounds out the main level. The lower level features a family room with enough space to host game or movie nights, two bedrooms, full bathroom, and laundry room.
Builder Incentives
Free UpgradesMake an offer on a model home...get sod, deck and sprinkler included for FREE! Now through 10.31.2025. Hurry, this is limited time only and homes are priced to move quickly!
Sales Office
| Monday |
8:00 AM - 5:00 PM
|
| Tuesday |
8:00 AM - 5:00 PM
|
| Wednesday |
8:00 AM - 5:00 PM
|
| Thursday |
8:00 AM - 5:00 PM
|
| Friday |
8:00 AM - 5:00 PM
|
| Saturday | Appointment Only |
| Sunday | Appointment Only |
Home Details
Home Type
- Single Family
Parking
- 2 Car Attached Garage
- Front Facing Garage
Home Design
- New Construction
Interior Spaces
- 2-Story Property
- Family Room
- Living Room
- Combination Kitchen and Dining Room
Kitchen
- Breakfast Bar
- Built-In Range
- Range Hood
- Built-In Refrigerator
- Dishwasher
- Kitchen Island
Bedrooms and Bathrooms
- 3 Bedrooms
- Main Floor Bedroom
- Walk-In Closet
- 2 Full Bathrooms
- Bathroom Fixtures
- Bathtub with Shower
Laundry
- Laundry Room
- Laundry on main level
- Washer and Dryer Hookup
Utilities
- Central Heating and Cooling System
- High Speed Internet
- Cable TV Available
Map
Other Plans in Southdale Farms - Southdale Farms 5th Addition
About the Builder
- 7043 Benji Ln
- 7039 Benji Ln
- 7019 Benji Ln
- 6502 71st Ave S
- 6508 71st Ave S
- 6514 71st Ave S
- 6520 71st Ave S
- 6526 71st Ave S
- 6532 71st Ave S
- 6538 71st Ave S
- 6505 71st Ave S
- 6511 71st Ave S
- 6517 71st Ave S
- 6523 71st Ave S
- 6529 71st Ave S
- 6535 71st Ave S
- Southdale Farms - Southdale Farms 5th Addition
- Southdale Farms - Southdale Farms 4th Addition
- New Haven
- SunSet Valley

