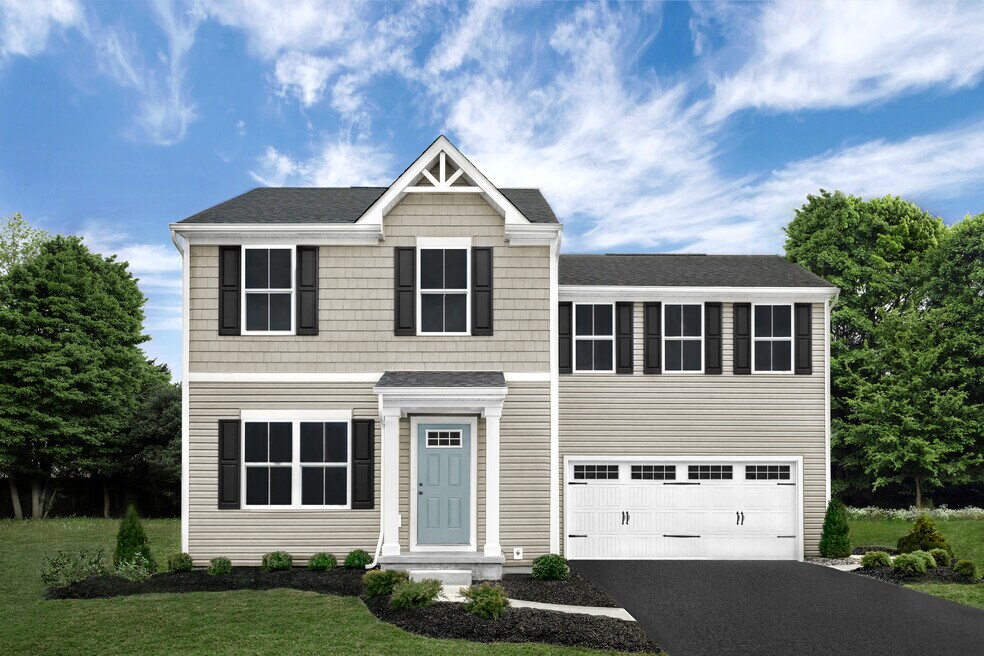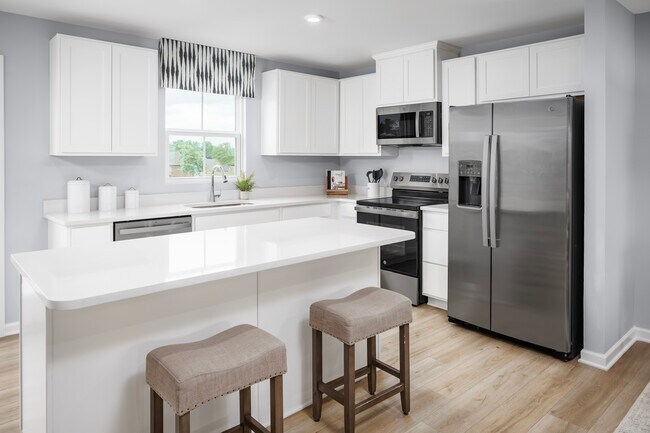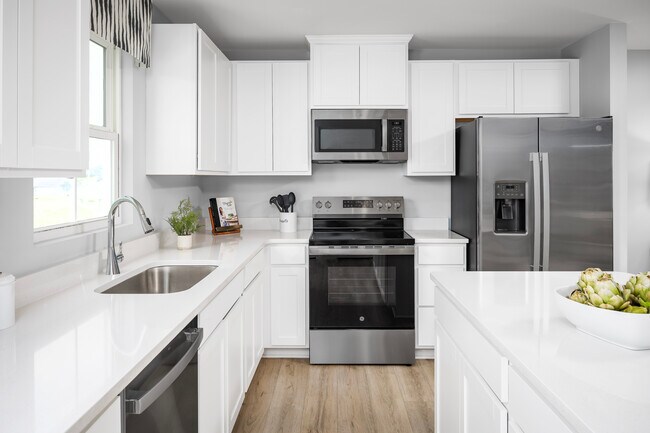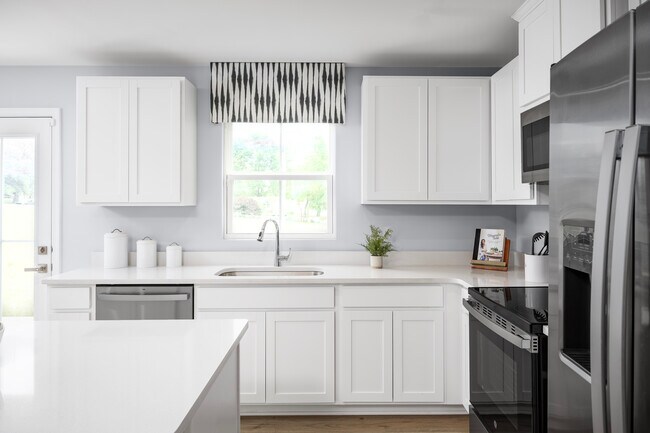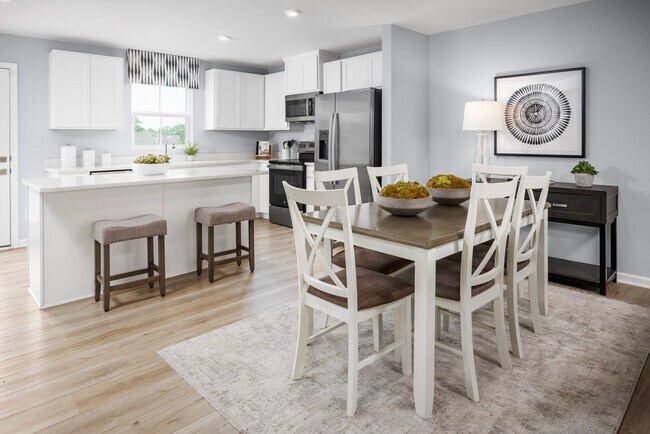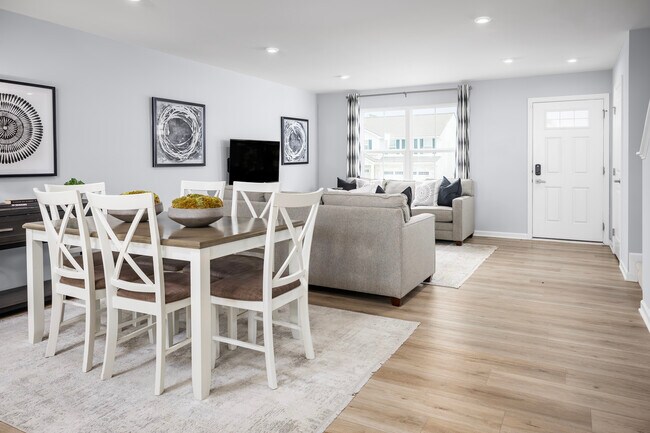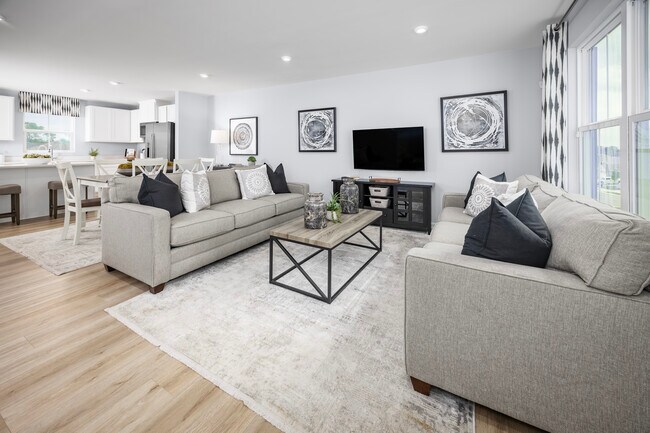
Estimated payment starting at $2,134/month
Total Views
10,465
4
Beds
2.5
Baths
1,680
Sq Ft
$207
Price per Sq Ft
Highlights
- New Construction
- Pond in Community
- 2 Car Attached Garage
- Primary Bedroom Suite
- Great Room
- Walk-In Closet
About This Floor Plan
The Birch single-family home offers space and style. Enter through the 2-car garage or foyer and find a light-filled, airy floor plan. The great room flows into the dinette and kitchen area so you never miss a moment with friends or family around the island. Upstairs, the generous space continues, with a broad stairway that leads to an open landing, 3 bedrooms with ample closet space and a full bath. The luxurious owner’s suite, with its walk-in closet and dual vanity bath, keeps you connected to the rest of the home while providing peaceful privacy. Discover all the benefits of The Birch.
Sales Office
Hours
| Monday |
10:00 AM - 5:00 PM
|
| Tuesday - Wednesday | Appointment Only |
| Thursday - Saturday |
10:00 AM - 5:00 PM
|
| Sunday |
10:00 AM - 3:00 PM
|
Office Address
38306 Stillwater Pky
Delmar, DE 19940
Driving Directions
Home Details
Home Type
- Single Family
Parking
- 2 Car Attached Garage
- Front Facing Garage
Home Design
- New Construction
Interior Spaces
- 1,680 Sq Ft Home
- 2-Story Property
- Great Room
- Kitchen Island
- Unfinished Basement
Bedrooms and Bathrooms
- 4 Bedrooms
- Primary Bedroom Suite
- Walk-In Closet
- Powder Room
- Dual Vanity Sinks in Primary Bathroom
- Bathtub with Shower
Laundry
- Laundry Room
- Laundry on upper level
- Washer and Dryer Hookup
Community Details
Overview
- Pond in Community
Recreation
- Community Playground
- Tot Lot
Map
Other Plans in Stillwater Landing
About the Builder
Ryan Homes operates as part of NVR, Inc.’s homebuilding division, headquartered in Reston. The brand develops and constructs single-family homes, townhomes, and condominiums across the region, serving a wide range of homebuyers. Founded in 1948, Ryan Homes has expanded from a small Pittsburgh-based builder into one of the largest U.S. homebuilding brands under the NVR umbrella. Its Virginia operations are supported from the Plaza America Drive office, which acts as the central location for administrative and customer-facing functions. The company provides guidance to prospective homebuyers through its dedicated sales and customer care channels and offers post-purchase resources for current homeowners. Ryan Homes is part of a publicly traded parent organization, NVR, Inc. (NYSE: NVR).
Nearby Homes
- Stillwater Landing
- Lot 8A Song Sparrow Cir
- Lot 9A Song Sparrow Cir
- 9385, 9414 Stable Ln
- Lot 7A Mourning Dove Way
- Lot 6A Mourning Dove Way
- 0 Us 13 Unit 1001561450
- 0 Pine St
- 30100 Niblett Ct
- 9143 Bi State Blvd
- 30101 Niblett Ct
- 38186 N 2nd St
- 0 Mar Lynn Dr
- North Pointe Commons
- 0 Hampshire Rd Unit MDWC2014506
- 0 Foskey Ln Unit MDWC2017454
- 7837 Pristine Place
- 0 Delmar Rd Unit DESU2083234
- LOT 4 Saint George Rd
- LOT 3 Saint George Rd
Your Personal Tour Guide
Ask me questions while you tour the home.
