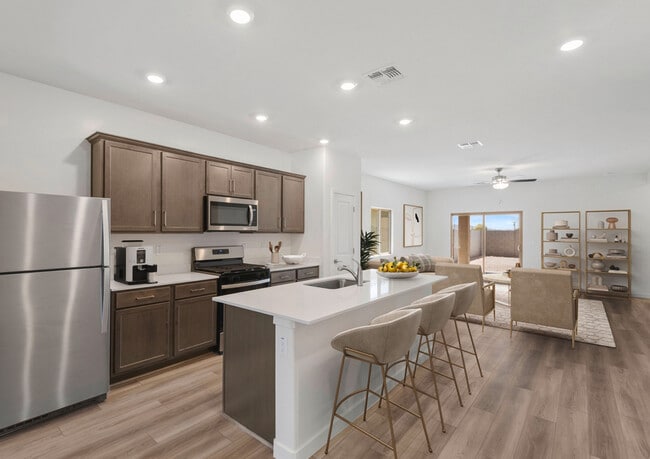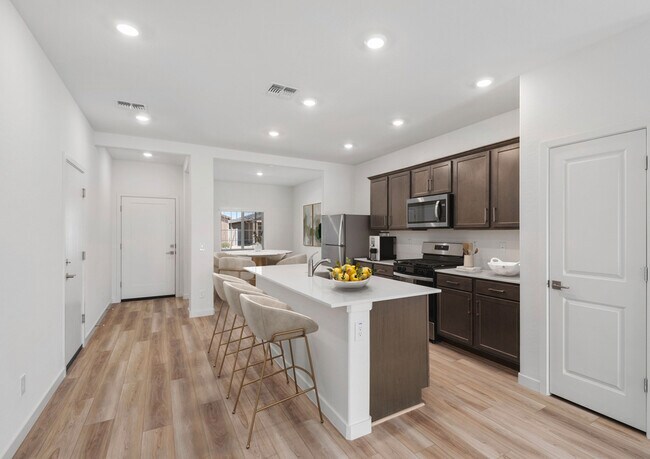
Estimated payment starting at $2,121/month
Highlights
- Waterpark
- Primary Bedroom Suite
- ENERGY STAR Certified Homes
- New Construction
- Whirlpool Built-In Refrigerator
- Granite Countertops
About This Floor Plan
With three bedrooms, two bathrooms, and an open-concept layout, the Bisbee plan is designed for comfort and functionality. A formal dining room located off the entry provides the perfect setting for hosting gatherings. The upgraded kitchen, paired with the spacious family room, creates an ideal space for movie and game nights with the family. The foyer opens up to a spacious family room, dining room, and kitchen. This open area allows for relaxation and easy interaction with family and guests. The kitchen overlooks the dining and family rooms and includes brand-new Whirlpool appliances, granite countertops, upper wood cabinets with crown molding, and a center island. The master suite is a standout feature of this home. A large window provides ample natural light, creating a bright and inviting space. The master bathroom includes a vanity, shower, linen closet, and a spacious walk-in closet for clothes and additional storage. The Bisbee comes with the exclusive CompleteHomeTM package by LGI Homes, which includes energy-efficient upgrades such as Low-E windows, LED ENERGY STAR lights, and a programmable thermostat, professional front yard landscaping, designer coach lighting, and a Wi-Fi-enabled garage door opener.
Sales Office
| Monday - Saturday |
8:30 AM - 7:00 PM
|
| Sunday |
11:00 AM - 7:00 PM
|
Home Details
Home Type
- Single Family
Lot Details
- Landscaped
Parking
- 2 Car Attached Garage
- Front Facing Garage
Home Design
- New Construction
- Patio Home
Interior Spaces
- 1,540 Sq Ft Home
- 1-Story Property
- Recessed Lighting
- Double Pane Windows
- ENERGY STAR Qualified Windows
- Blinds
- Bay Window
- Formal Entry
- Formal Dining Room
- Open Floorplan
- Luxury Vinyl Plank Tile Flooring
Kitchen
- Whirlpool Electric Built-In Range
- Whirlpool Built-In Microwave
- Whirlpool Built-In Refrigerator
- ENERGY STAR Qualified Dishwasher
- Dishwasher
- Stainless Steel Appliances
- Kitchen Island
- Granite Countertops
- Quartz Countertops
- Wood Stained Kitchen Cabinets
- Solid Wood Cabinet
Bedrooms and Bathrooms
- 3 Bedrooms
- Primary Bedroom Suite
- Walk-In Closet
- 2 Full Bathrooms
- Primary bathroom on main floor
- Bathtub with Shower
Laundry
- Laundry Room
- Laundry on main level
Eco-Friendly Details
- Energy-Efficient Insulation
- ENERGY STAR Certified Homes
Outdoor Features
- Courtyard
- Covered Patio or Porch
- Outdoor Grill
- Barbecue Stubbed In
Utilities
- Programmable Thermostat
- Smart Outlets
- ENERGY STAR Qualified Water Heater
- Wi-Fi Available
Community Details
Overview
- Mountain Views Throughout Community
- Greenbelt
Amenities
- Community Gazebo
- Community Garden
- Community Barbecue Grill
- Picnic Area
- Courtyard
- Children's Playroom
- Art Studio
Recreation
- Community Playground
- Waterpark
- Lap or Exercise Community Pool
- Park
- Tot Lot
- Event Lawn
- Recreational Area
Map
Other Plans in Bisbee Ranch
About the Builder
- Ghost Hollow Estates
- xxx N Scott Dr
- East of Val Vista Blvd & N Pinal Ave --
- 0 W Black Knob St Unit 6659510
- 11172 N Geronimo Dr Unit 147
- 0 N Hoffman Ln Unit V 6922554
- 0 W Centennial Blvd Unit 6773954
- 0 W Centennial Blvd Unit 6949277
- 0 N Burris Rd Unit 6833632
- 0 N Burris Rd Unit 6956046
- Arroyo Grande
- 00 Rhodes Way Unit V
- 0 E Mccartney Rd
- 0 W Val Vista Rd Unit 6951027
- 0 W Val Vista Rd Unit 5 6667702
- 0 W Val Vista Rd Unit 6951030
- 0 W Val Vista Rd Unit 6951025
- 2863 N Peart Rd Unit 1
- 0 W Woodruff Rd Unit 6878155
- 0 W Kull Place Unit 6745075






