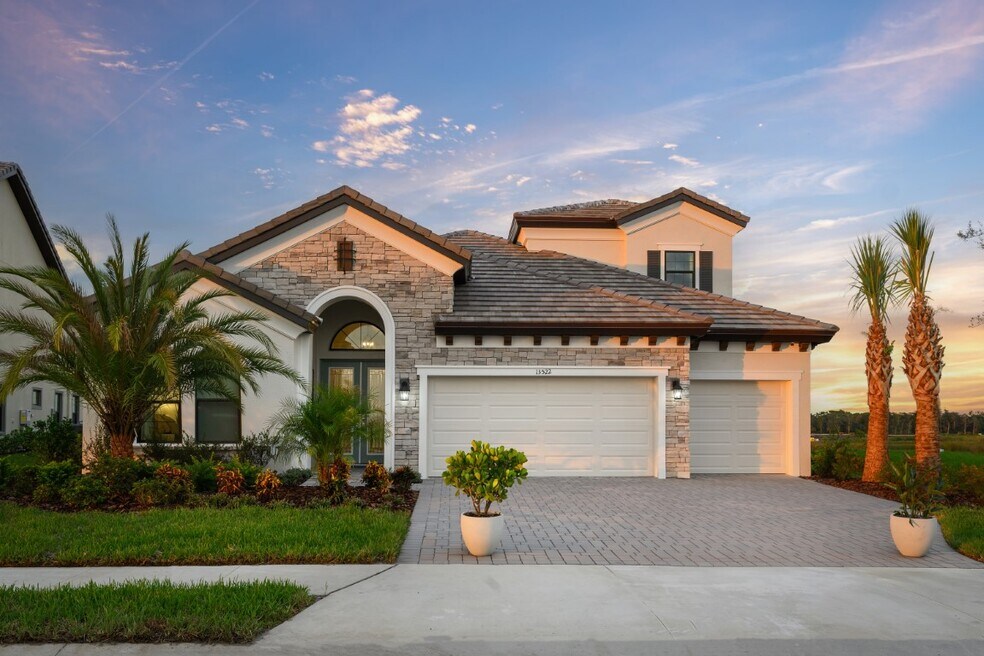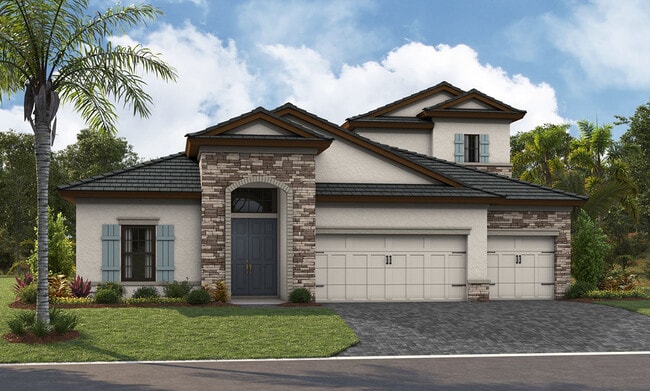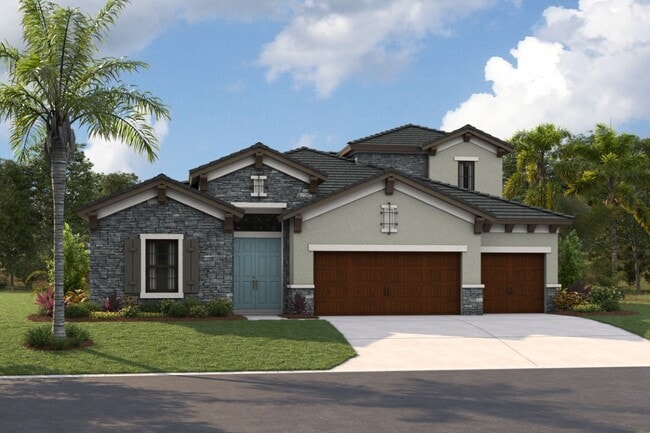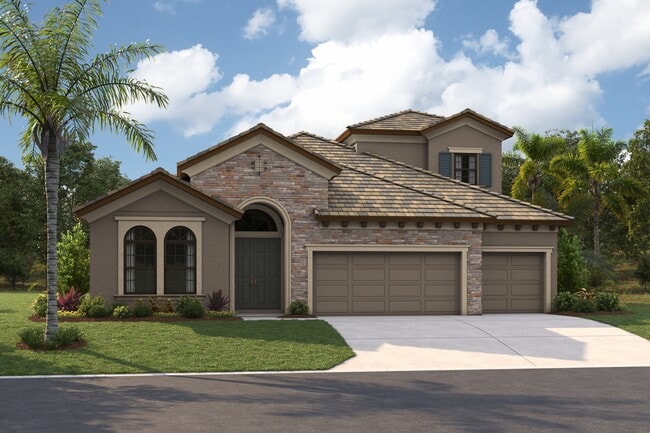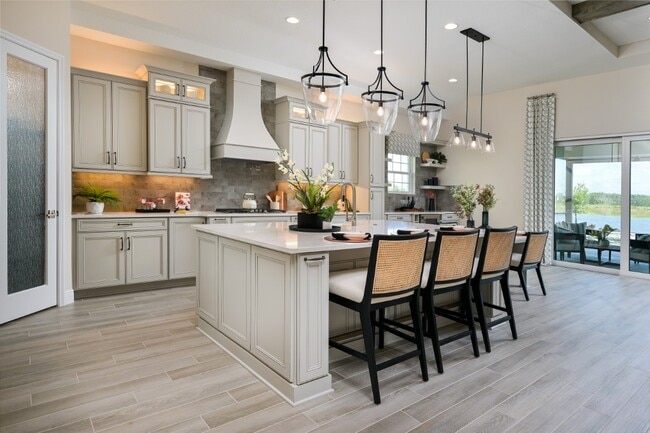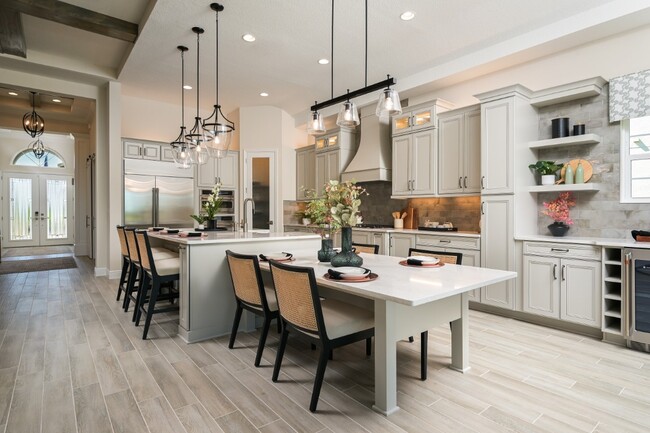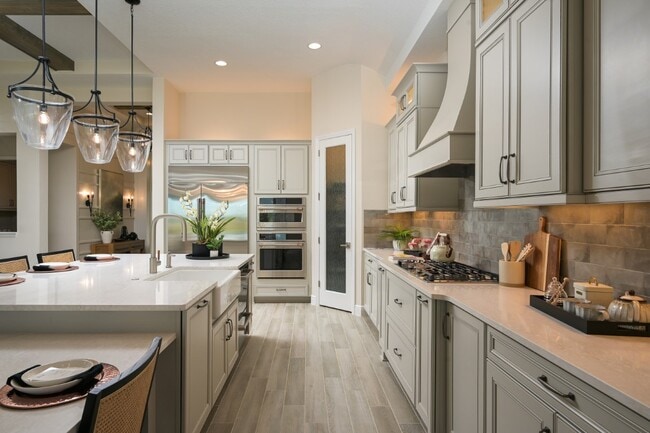
Parrish, FL 34219
Estimated payment starting at $4,354/month
Highlights
- Community Cabanas
- Solar Power System
- Bonus Room
- New Construction
- Retreat
- Great Room
About This Floor Plan
The Biscayne II is a two-story home with a wonderful open living floorplan, while providing seclusion for owners retreat and secondary bedrooms. The heart of the home is the combined grand room, incredible kitchen and casual dining with access to the outdoor living with its large covered lanai. Further, the 12-foot ceilings in the foyer, grand room and kitchen complement the open design. The owners retreat features walk-in closets and a luxurious master bath with garden tub and walk-in shower. An upstairs bonus room with bedroom 5 and additional bathroom complete this home. This flexible floorplan offers you a variety of options including formal dining or den, pool bath, sunroom and extended lanai.
Builder Incentives
4.99% fixed rate on quick move-in homes when you finance with a preferred lender. Reach out to sales agent for more details.
Sales Office
| Monday - Tuesday |
10:00 AM - 5:30 PM
|
| Wednesday |
11:00 AM - 5:30 PM
|
| Thursday - Saturday |
10:00 AM - 5:30 PM
|
| Sunday |
12:00 PM - 5:30 PM
|
Home Details
Home Type
- Single Family
HOA Fees
- $15 Monthly HOA Fees
Parking
- 3 Car Attached Garage
- Front Facing Garage
Taxes
- Special Tax
Home Design
- New Construction
Interior Spaces
- 2-Story Property
- Great Room
- Combination Kitchen and Dining Room
- Bonus Room
Kitchen
- Breakfast Area or Nook
- Walk-In Pantry
- Kitchen Island
Bedrooms and Bathrooms
- 4 Bedrooms
- Retreat
- Walk-In Closet
- 4 Full Bathrooms
- Split Vanities
- Soaking Tub
- Bathtub with Shower
- Walk-in Shower
Laundry
- Laundry Room
- Washer and Dryer Hookup
Utilities
- ENERGY STAR Qualified Air Conditioning
- ENERGY STAR Qualified Water Heater
Additional Features
- Solar Power System
- Covered Patio or Porch
Community Details
Overview
- Water Views Throughout Community
Recreation
- Community Cabanas
- Community Pool
Map
Other Plans in Crosswind Ranch - Artisan Phase 1 Series
About the Builder
- Crosswind Ranch - Innovation Series
- Crosswind Ranch - Artisan Phase 1 Series
- Crosswind - Ranch
- Crosswind Ranch - Artisan Phase 2 Series
- Salt Meadows - Classic Series
- Salt Meadows - Premier Series
- Salt Meadows - Signature Series
- Crosswind Point - Artisan Series
- Crosswind Point - Villas Series
- 13805 County Road 675
- 12345 Parrish Cemetary Rd
- 12346 U S 301
- 5900 Spencer Parrish Rd
- Creekside at Rutland Ranch
- Riverfield
- Riverfield - North River Ranch - Cottage Series
- 6720 Jim Davis Rd
- Crescent Creek - North River Ranch – Townhomes
- Bella Lago
- 7006 162nd Place E
