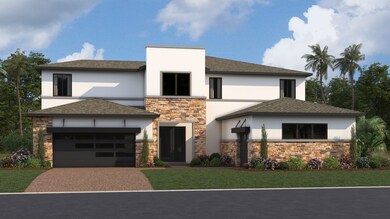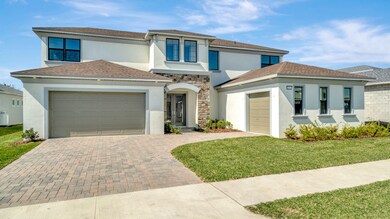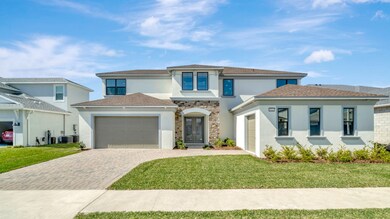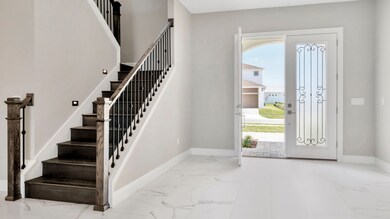
Estimated payment $5,553/month
About This Home
Gorgeous 2 Level Home with 3 Car Garage, up to 6 Bedrooms and up to 4,616 Sq. Ft. The Canary floor plan is available in Key West, Modern, and Contemporary exterior designs. Upon entry you are welcomed to a gracious foyer that leads to the expansive family room with access to an outdoor lanai. The well-appointed kitchen features a large walk-in pantry and generous island that overlooks the adjoining dining area. The primary suite boasts 2 separate walk-in closets and a spacious en suite bathroom with separate vanities, private water closet, step-in shower, and the choice to add a soaking tub between the vanities. A dining room, flex room, secondary bedroom, and laundry room complete the 1st floor. The 2nd floor offers a generous bonus room with access to the balcony, 2 secondary bedrooms and full bathroom.
Choice of adding a 3rd upper bedroom with the Canary 2.
Optional Choices:
· Bedroom 6 ILO of Flex Room
· Powder Room
· In-law Suite with Living Room and Full Bathroom ILO 1 Car Garage
The Canary second floor features 2 secondary bedrooms and a 3rd bath, with the option to add a 3rd bedroom!
Home Details
Home Type
- Single Family
Parking
- 3 Car Garage
Home Design
- New Construction
- Ready To Build Floorplan
- Canary Plan
Interior Spaces
- 4,389 Sq Ft Home
- 2-Story Property
Bedrooms and Bathrooms
- 4 Bedrooms
- 3 Full Bathrooms
Community Details
Overview
- Actively Selling
- Built by DRB Homes
- Biscayne Landing At Seaire Subdivision
Sales Office
- Hgw9+Ch
- Parrish, FL 34219
- 813-252-0074
- Builder Spec Website
Office Hours
- Monday- Saturday 10-6 Sunday 12-6
Map
Similar Homes in Parrish, FL
Home Values in the Area
Average Home Value in this Area
Property History
| Date | Event | Price | Change | Sq Ft Price |
|---|---|---|---|---|
| 02/28/2025 02/28/25 | For Sale | $842,990 | -- | $192 / Sq Ft |






