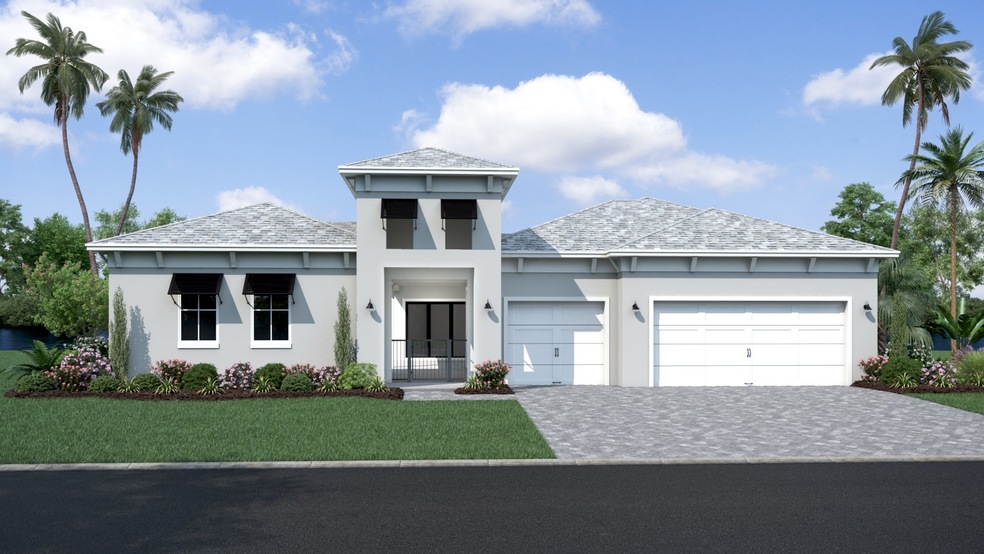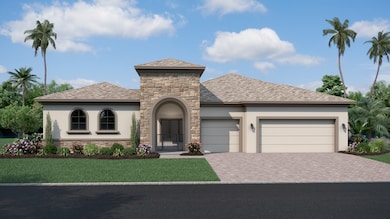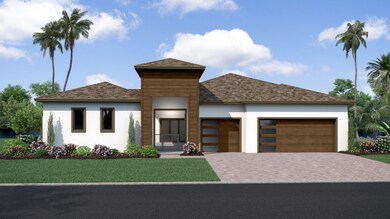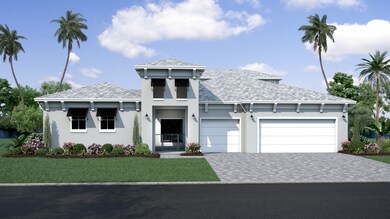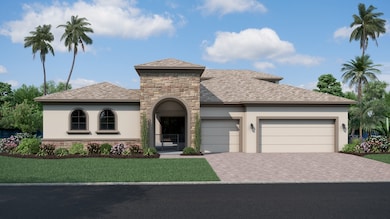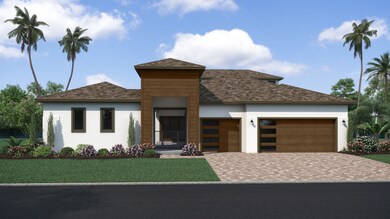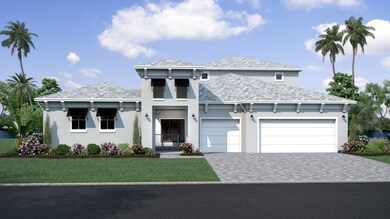
Courtyard Parrish, FL 34219
East Ellentown NeighborhoodEstimated payment $4,823/month
About This Home
Impressive 1 or 2 Level Home with 3 Car Front Load Garage, and up to 3,564 Sq. Ft. The covered porch with adjacent covered lanai leads to the covered from entry that opens to the generous foyer and expansive family room. The well-appointed kitchen features a walk-In pantry, large island and is open to the adjoining dining room with access to the covered outdoor dining area. The owner’s suite features an en suite bathroom with walk-in shower, private water closet and 2 separate closets. Two secondary bedrooms, full bathroom, laundry room, and powder room complete the 1st floor.
Optional Choices:
· Private Study ILO of Single Car Garage Space
· 2nd Primary Suite with Living Room and Full Bathroom ILO Bedrooms 2 & 3
· Pool
· Outdoor Kitchen
The Courtyard optional second floor offers a large bonus room with covered balcony.
Home Details
Home Type
- Single Family
Parking
- 3 Car Garage
Home Design
- New Construction
- Ready To Build Floorplan
- Courtyard Plan
Interior Spaces
- 2,772 Sq Ft Home
- 1-Story Property
Bedrooms and Bathrooms
- 3 Bedrooms
Community Details
Overview
- Actively Selling
- Built by DRB Homes
- Biscayne Landing At Seaire Subdivision
Sales Office
- Hgw9+Ch
- Parrish, FL 34219
- 813-252-0074
- Builder Spec Website
Office Hours
- Monday- Saturday 10-6 Sunday 12-6
Map
Similar Homes in Parrish, FL
Home Values in the Area
Average Home Value in this Area
Property History
| Date | Event | Price | Change | Sq Ft Price |
|---|---|---|---|---|
| 02/28/2025 02/28/25 | For Sale | $733,990 | -- | $265 / Sq Ft |
