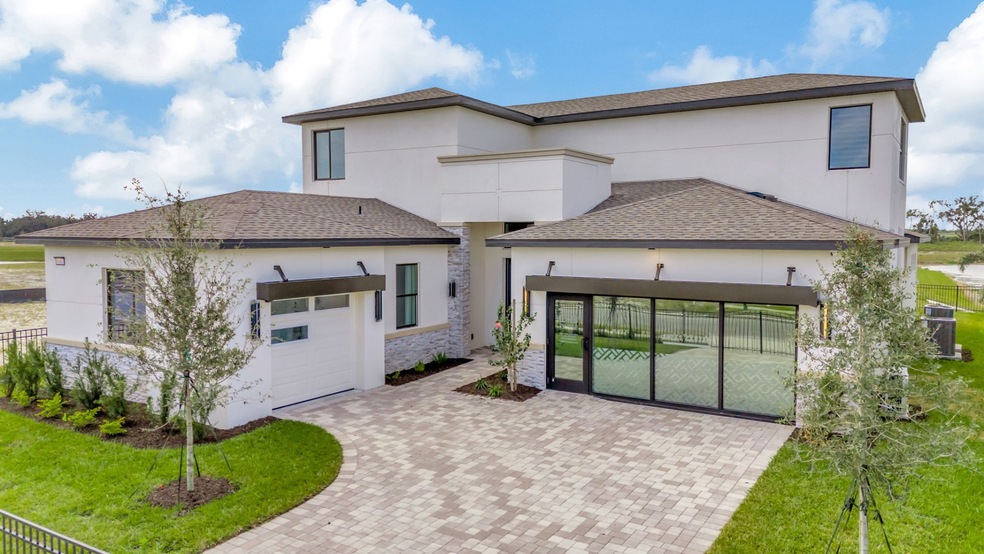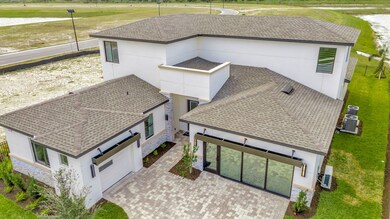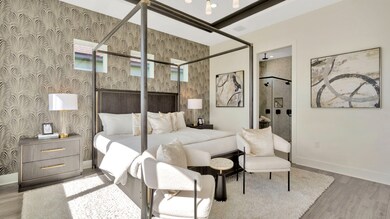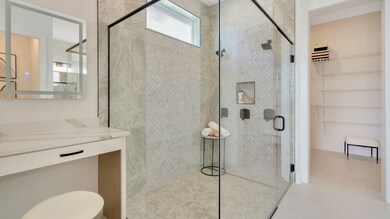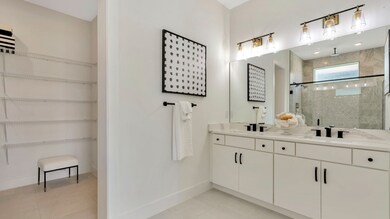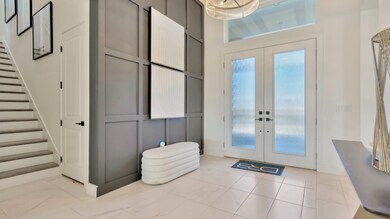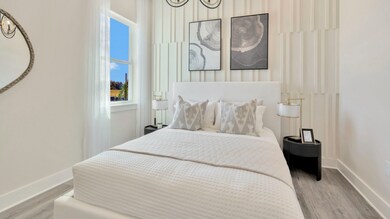
Estimated payment $4,084/month
About This Home
EIDER: Beautiful 1 or 2 Level, 3 Car Garage Home with Open Concept Living and up to 4 Bedrooms! The Eider plan is available in Coastal, Contemporary, or Modern exterior designs and is available as a single level or 2 level home with the Eider 2 and 3. Upon entry you are welcomed to a grand foyer and adjacent wing with 2 secondary bedroom, full bathroom, and powder room. The well-appointed kitchen offers a corner pantry, large island, and is open to the adjacent dining room and expansive family room that opens to a covered lanai. The primary suite boasts an en suite bath with dual sink vanity, private water closets, huge walk-in closet, step-in shower, and the choice to add a Roman shower or deluxe bathroom with separate soaking tub. Spacious flex space and large laundry room complete the 1st floor.
Optional Choices:
· Multigenerational Suite featuring Living Room, Bedroom and Full Bathroom ILO of Bedroom 3 and 1 Car Garage
· Bedroom 6 and Full Bathroom ILO Flex Room
· Full Bathroom ILO of Powder Room
· Game Room ILO 1 Car Garage
· Extended Kitchen featuring Morning Kitchen and Huge Pantry ILO of Flex Room
The optional second floor features an expansive loft with the option to add a powder room.
Home Details
Home Type
- Single Family
Parking
- 3 Car Garage
Home Design
- New Construction
- Ready To Build Floorplan
- Eider Plan
Interior Spaces
- 2,473 Sq Ft Home
- 1-Story Property
Bedrooms and Bathrooms
- 3 Bedrooms
Community Details
Overview
- Actively Selling
- Built by DRB Homes
- Biscayne Landing At Seaire Subdivision
Sales Office
- Hgw9+Ch
- Parrish, FL 34219
- 813-252-0074
- Builder Spec Website
Office Hours
- Monday- Saturday 10-6 Sunday 12-6
Map
Similar Homes in Parrish, FL
Home Values in the Area
Average Home Value in this Area
Property History
| Date | Event | Price | Change | Sq Ft Price |
|---|---|---|---|---|
| 02/28/2025 02/28/25 | For Sale | $619,990 | -- | $251 / Sq Ft |
