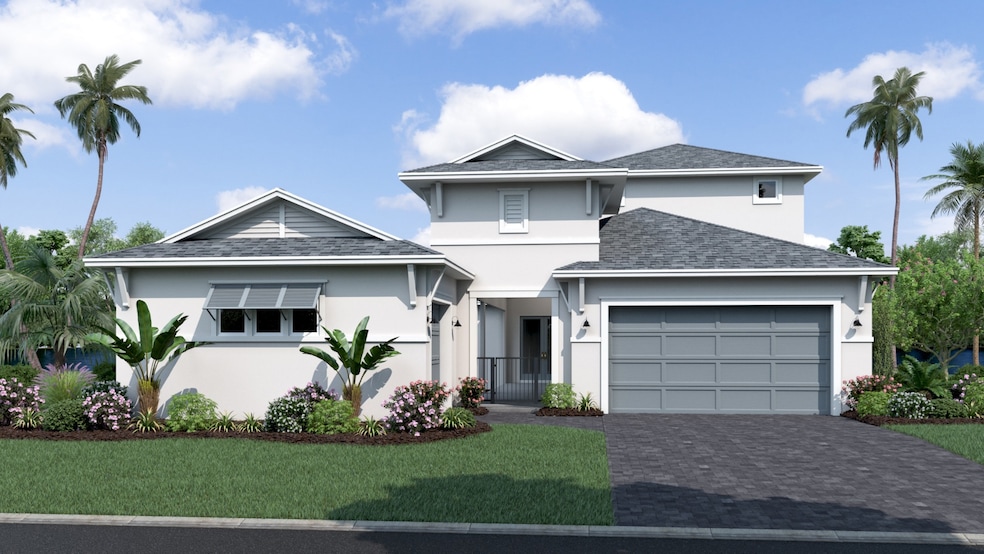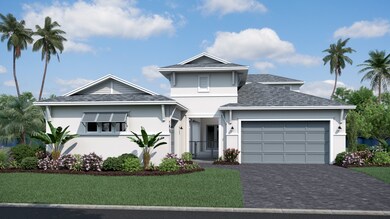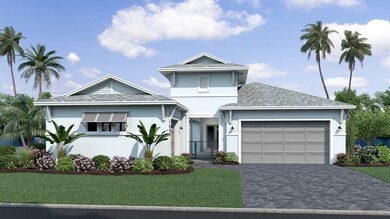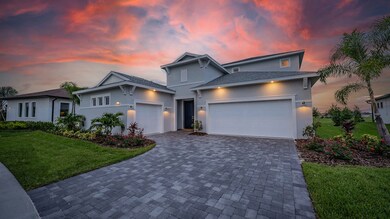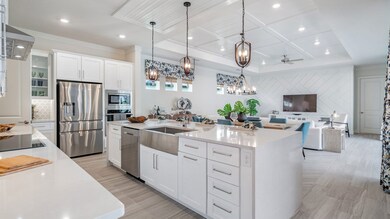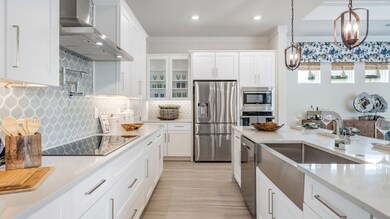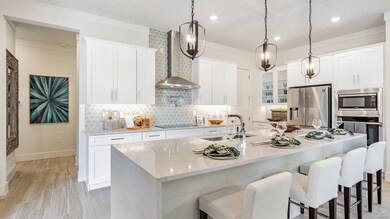
Grand Osprey Parrish, FL 34219
East Ellentown NeighborhoodEstimated payment $5,189/month
About This Home
Gorgeous 2 Level Plan with 2 Separate Garages, Open Concept Living with up to 6 Bedrooms. The Osprey is available in Key West, Modern, and Contemporary exterior designs, with a 2 car garage, and a detached 1 car garage. Upon entry you are greeted to a welcoming foyer and adjacent kitchen with walk-in pantry and large island that overlooks the open dining room and family room. The primary suite features a dual sink vanity and large walk-in closet. Two secondary bedrooms share a full bath with a conveniently located laundry room and powder room completing the 1st floor.
Optional Choices:
· Hobby Room Connected to the 1 Car Garage
· In-law Suite with Living Room and Full Bathroom ILO of 1 Car Garage
· Bedroom 4 with Full Bath Connected to the 1 Car Garage
· Cabana with Full Bathroom
· Cabana, Full Bathroom, and Bedroom 4 ILO 1 Car Garage
· Pool
The Grand Osprey second floor boasts a spacious bonus room, 2 secondary bedrooms, a secondary bathroom, and optional covered balcony.
Home Details
Home Type
- Single Family
Parking
- 3 Car Garage
Home Design
- New Construction
- Ready To Build Floorplan
- Grand Osprey Plan
Interior Spaces
- 3,188 Sq Ft Home
- 2-Story Property
Bedrooms and Bathrooms
- 5 Bedrooms
Community Details
Overview
- Actively Selling
- Built by DRB Homes
- Biscayne Landing At Seaire Subdivision
Sales Office
- Hgw9+Ch
- Parrish, FL 34219
- 813-252-0074
- Builder Spec Website
Office Hours
- Monday- Saturday 10-6 Sunday 12-6
Map
Similar Homes in Parrish, FL
Home Values in the Area
Average Home Value in this Area
Property History
| Date | Event | Price | Change | Sq Ft Price |
|---|---|---|---|---|
| 03/15/2025 03/15/25 | For Sale | $787,690 | -- | $247 / Sq Ft |
