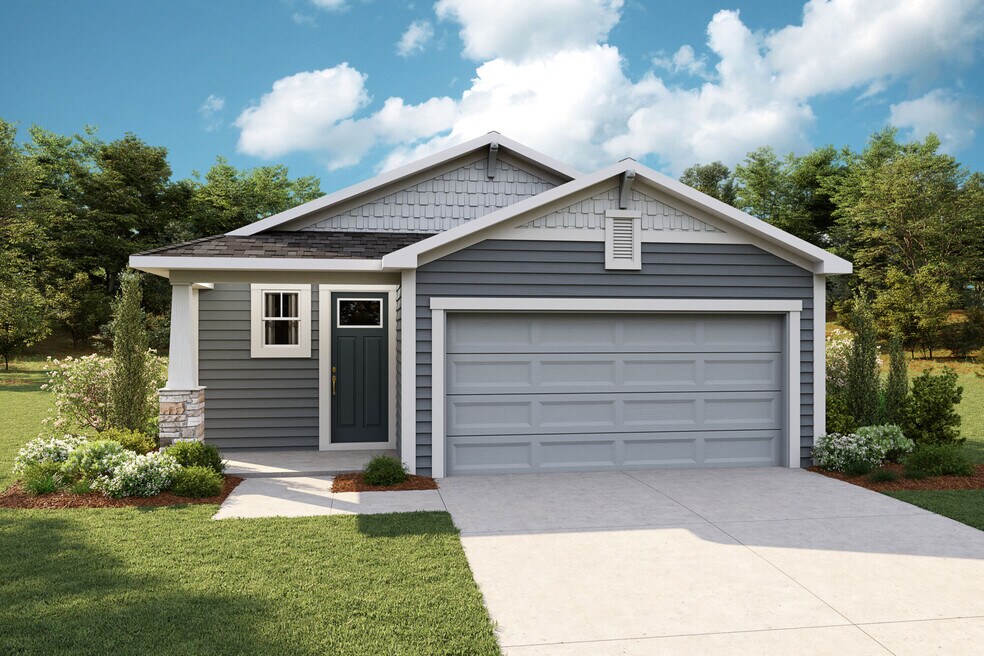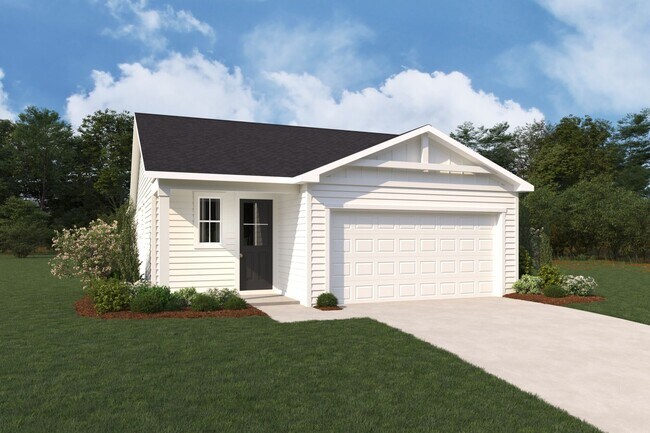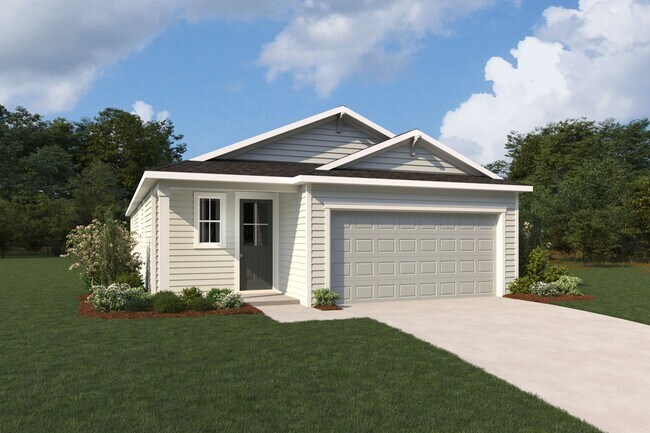
Estimated payment starting at $2,616/month
Total Views
3,972
3
Beds
2
Baths
1,738
Sq Ft
$243
Price per Sq Ft
Highlights
- Lazy River
- Fitness Center
- Primary Bedroom Suite
- Freedom Crossing Academy Rated A
- New Construction
- Clubhouse
About This Floor Plan
The Blair floorplan offers a well-designed layout that combines elegance and functionality, ideal for comfortable living and entertaining. Upon entering, a welcoming foyer with a coat closet and a stop-and-drop area keeps things organized. The open-concept kitchen, dining, and Great Room create a spacious and inviting atmosphere for gatherings and everyday living. A versatile flex room provides options for a sitting area, office, or workout space. The owner's suite serves as a private retreat, featuring natural light, a spacious walk-in closet, and a spa-inspired bathroom. Two additional bedrooms share a full bath conveniently located near the dining area.
Sales Office
Hours
| Monday - Tuesday |
10:00 AM - 6:00 PM
|
| Wednesday |
12:00 PM - 6:00 PM
|
| Thursday - Saturday |
10:00 AM - 6:00 PM
|
| Sunday |
12:00 PM - 6:00 PM
|
Sales Team
Mimi Reece
Office Address
90 Lanier St
Saint Johns, FL 32259
Home Details
Home Type
- Single Family
Lot Details
- Lawn
Parking
- 2 Car Attached Garage
- Front Facing Garage
Taxes
- Community Development District Tax
Home Design
- New Construction
Interior Spaces
- 1,738 Sq Ft Home
- 1-Story Property
- Vaulted Ceiling
- Great Room
- Dining Area
- Flex Room
Kitchen
- Breakfast Bar
- Walk-In Pantry
- Built-In Oven
- Built-In Range
- Built-In Microwave
- Dishwasher
Bedrooms and Bathrooms
- 3 Bedrooms
- Primary Bedroom Suite
- Walk-In Closet
- 2 Full Bathrooms
- Double Vanity
- Bathtub with Shower
- Walk-in Shower
Laundry
- Laundry Room
- Washer and Dryer
Outdoor Features
- Covered Patio or Porch
- Lanai
Utilities
- Central Heating and Cooling System
- High Speed Internet
- Cable TV Available
Community Details
Recreation
- Tennis Courts
- Soccer Field
- Community Playground
- Fitness Center
- Lazy River
- Community Pool
- Park
- Recreational Area
- Trails
Additional Features
- Property has a Home Owners Association
- Clubhouse
Map
Other Plans in Forest at RiverTown - RiverTown - Forest
About the Builder
Mattamy Homes is a privately held residential homebuilder headquartered in Toronto, Ontario. Founded in 1978 by Peter Gilgan, the company is Canada’s largest new home builder and ranks among the top 25 in the U.S. It operates across the Greater Toronto Area, Ottawa, Calgary, Edmonton, and in several U.S. markets including Orlando, Charlotte, Dallas, and Phoenix. Over time, Mattamy introduced innovations like multi-phased communities, factory-built homes, and in 2022 completed its first GeoExchange net-zero energy community. It constructs single-family homes, townhomes, condominiums, and mixed-use developments. As a family-led firm, Mattamy remains under private ownership, overseen via Mattamy Asset Management as the parent. The company has been recognized with industry awards such as Canada’s Best Managed Companies and numerous Parade of Homes and ENERGY STAR® awards.
Nearby Homes
- Forest at RiverTown - RiverTown - Forest
- Ravines at RiverTown - RiverTown - Ravines
- 342 Sandy Cove
- Cove at RiverTown - RiverTown - Cove
- Bartram Ranch
- 330 Hallowes Cove
- 620 & 622 Swiss Ln
- Springs at RiverTown - Springs
- Meadows at RiverTown - Meadows
- 2241 Marlee Rd S
- 1420 Lee Rd
- 0 Lee Rd Unit 2057637
- WaterSong at RiverTown - WaterSong
- 3079 Anderson Lot 1 Rd
- Creekside Acres
- Shores at RiverTown - Riverview Collection
- Shores at RiverTown - Atlantic Collection
- Shores at RiverTown - Gulf Collection
- 1324 River Ct
- 2989 U S 17


