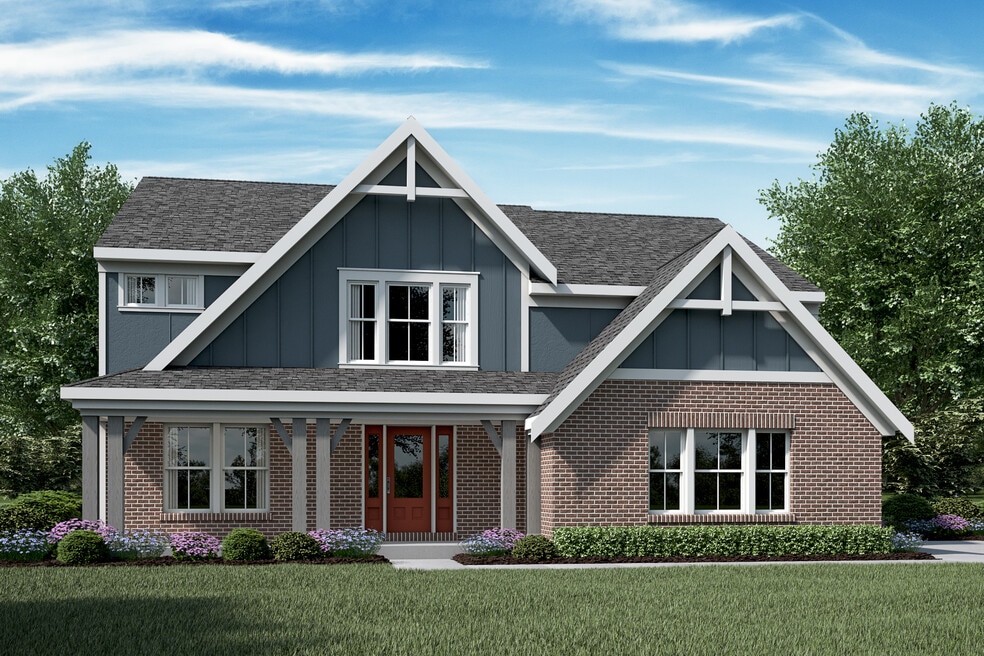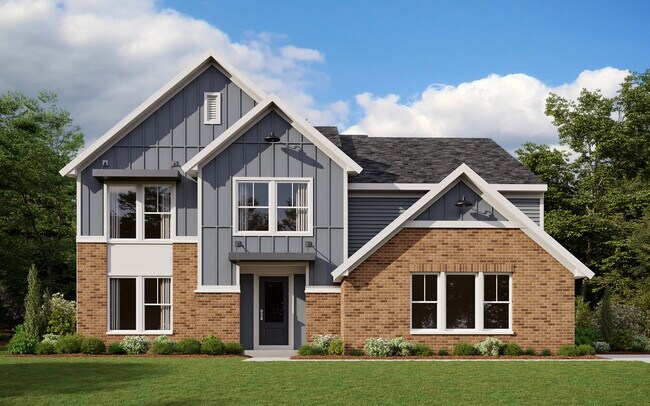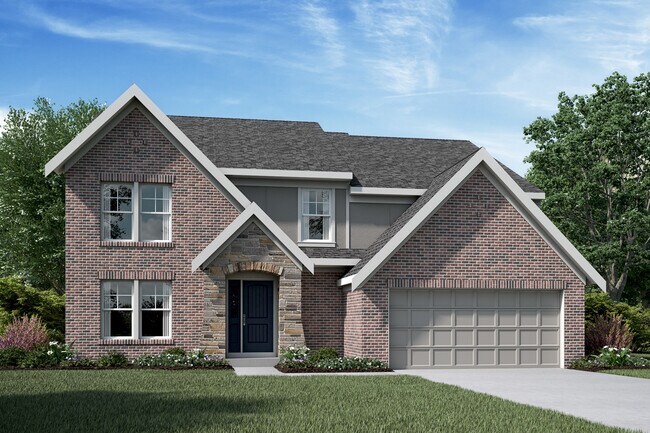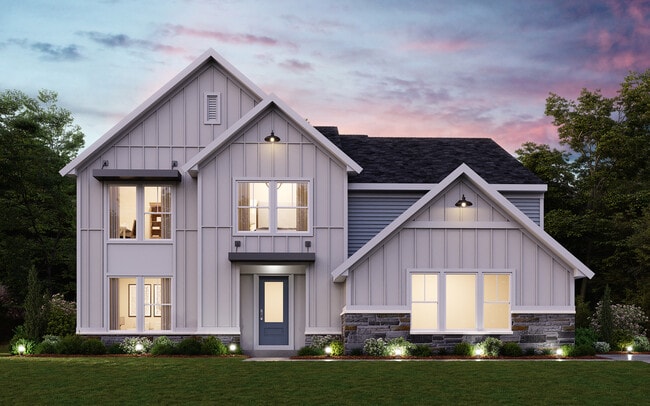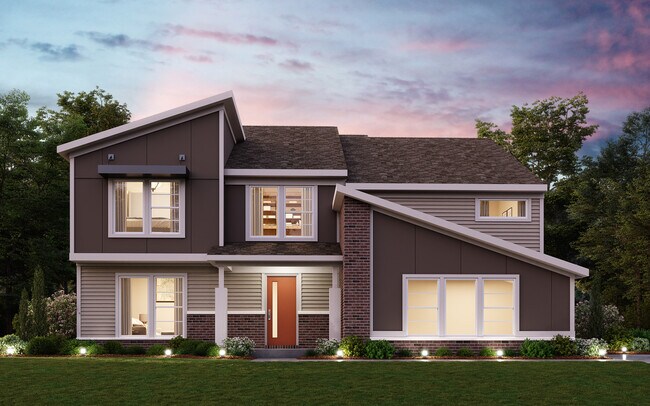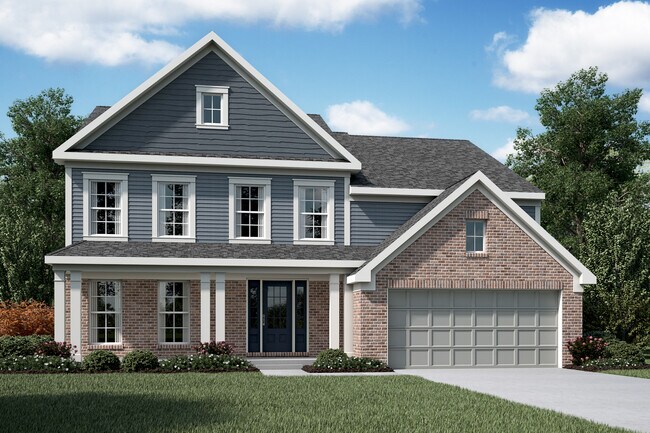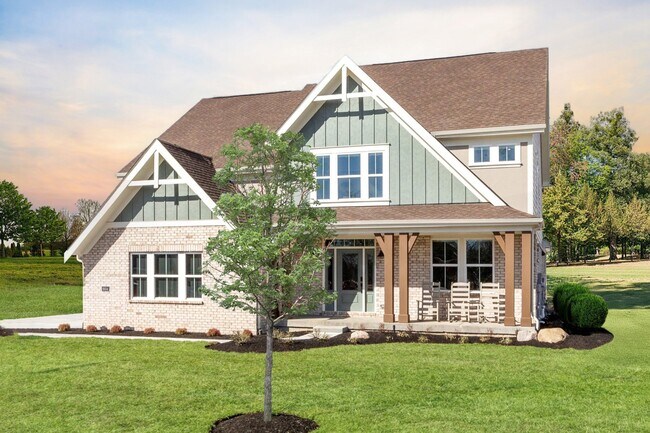
Alexandria, KY 41001
Estimated payment starting at $2,806/month
Highlights
- New Construction
- Primary Bedroom Suite
- High Ceiling
- Grant's Lick Elementary School Rated A-
- Recreation Room
- Mud Room
About This Floor Plan
The Blair by Fischer Homes features an innovative five-level design that blends modern elegance with thoughtful functionality. At its heart is a stunning two-story family room, creating a bright and open gathering space. The owners suite is situated on its own private level, offering a tranquil retreat with a large bath featuring split vanities and a spacious walk-in closet. The design also includes a versatile recreation room that can be customized into a guest suite for added flexibility. With its unique layout and attention to detail, the Blair is the perfect home for those seeking style, comfort, and innovation.
Builder Incentives
Discover exclusive rates on your new home, saving you hundreds a month. Call/text to learn more today.
Sales Office
| Monday |
Closed
|
| Tuesday - Thursday |
11:00 AM - 6:00 PM
|
| Friday |
12:00 PM - 6:00 PM
|
| Saturday |
11:00 AM - 6:00 PM
|
| Sunday |
12:00 PM - 6:00 PM
|
Home Details
Home Type
- Single Family
Parking
- 2 Car Attached Garage
- Front Facing Garage
Home Design
- New Construction
Interior Spaces
- 2-Story Property
- High Ceiling
- Mud Room
- Family Room
- Living Room
- Dining Area
- Recreation Room
- Kitchen Island
Bedrooms and Bathrooms
- 4 Bedrooms
- Primary Bedroom Suite
- Walk-In Closet
- Powder Room
- 2 Full Bathrooms
- Dual Vanity Sinks in Primary Bathroom
- Private Water Closet
- Bathtub
- Walk-in Shower
Laundry
- Laundry Room
- Laundry on upper level
- Washer and Dryer Hookup
Additional Features
- Covered Patio or Porch
- Optional Finished Basement
Community Details
Recreation
- Community Playground
Additional Features
- No Home Owners Association
- Picnic Area
Map
Other Plans in The Reserve of Parkside - Designer Collection
About the Builder
- The Reserve of Parkside - Paired Patio Homes Collection
- The Reserve of Parkside - Designer Collection
- 1325 Parkside Dr Unit 167A
- 1321 Parkside Dr Unit 167B
- 1 Saddle Ridge Trail
- 10454 Cory Dr
- 0 Persimmon Grove Pike
- 0 Vater Drive Lot B
- 0 Vater Drive Lot C
- 00 Peach Grove Rd
- 8 Acorn Ct
- 7908 Alexandria Pike
- 8208 W Main St
- 57 Acres Conley Rd
- 57 +/- Acres Conley Rd
- Riffle Ridge
- 8303 Bluff Dr Unit C
- 8303 Bluff Dr Unit B
- 8312 Bluff Dr Unit 32C
- Timber Creek Views - Timber Creek Woods
