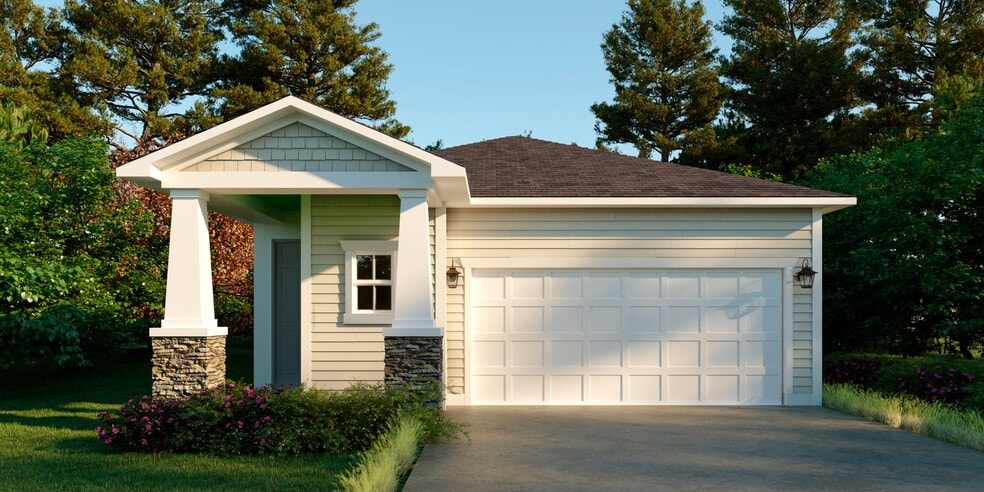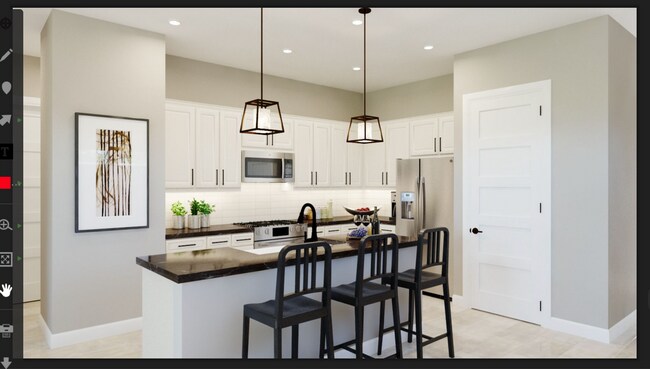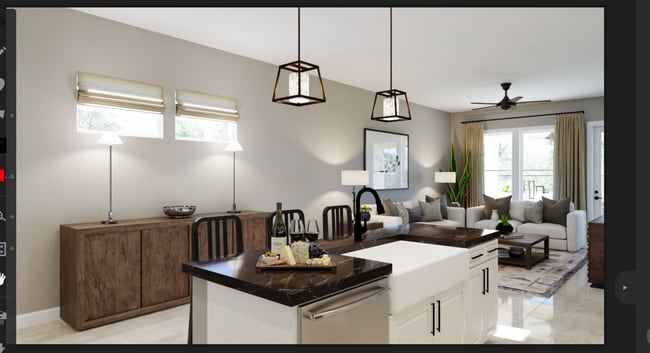
Estimated payment starting at $1,822/month
Highlights
- Beach
- Fitness Center
- Gated Community
- Picolata Crossing Elementary School Rated A
- New Construction
- Catering Kitchen
About This Floor Plan
This active adult floor plan offers a practical yet spacious layout designed for comfortable living. The home features a two-car garage for added convenience, leading into a well-organized interior. The primary suite is generously sized, complete with a walk-in closet and a luxurious bathroom. A secondary bedroom offers flexibility and can be used as a guest room or easily converted into a home office or hobby room. The open-concept great room and kitchen are perfect for daily living and entertaining, while the lanai provides a relaxing outdoor space.
Builder Incentives
For a limited time, enjoy low rates and no payments until 2026 when you purchase select quick move-in homes from Dream Finders Homes.
Sales Office
| Monday |
10:00 AM - 5:30 PM
|
| Tuesday |
10:00 AM - 5:30 PM
|
| Wednesday |
10:00 AM - 5:30 PM
|
| Thursday |
10:00 AM - 5:30 PM
|
| Friday |
10:00 AM - 5:30 PM
|
| Saturday |
10:00 AM - 5:30 PM
|
| Sunday |
12:00 PM - 5:30 PM
|
Home Details
Home Type
- Single Family
Parking
- 2 Car Attached Garage
- Front Facing Garage
Home Design
- New Construction
Interior Spaces
- 1-Story Property
- Great Room
Kitchen
- Walk-In Pantry
- Kitchen Fixtures
Bedrooms and Bathrooms
- 2 Bedrooms
- Walk-In Closet
- 2 Full Bathrooms
- Primary bathroom on main floor
- Dual Vanity Sinks in Primary Bathroom
- Bathroom Fixtures
- Walk-in Shower
Laundry
- Laundry Room
- Washer and Dryer
Outdoor Features
- Lanai
- Front Porch
Community Details
Amenities
- Catering Kitchen
- Clubhouse
- Community Center
Recreation
- Beach
- Pickleball Courts
- Fitness Center
- Lap or Exercise Community Pool
- Community Spa
- Park
- Trails
Additional Features
- Views Throughout Community
- Gated Community
Map
Other Plans in Reverie at TrailMark
About the Builder
- Reverie at TrailMark
- 34 Sundance Dr
- 2981 Pacetti Rd
- 24 Winterfield Place
- 194 Brickstone Trace
- 341 Applejack Dr
- 361 Applejack Dr
- TrailMark - Phase 10
- TrailMark
- 513 White Rabbit Run
- 523 White Rabbit Run
- TrailMark - Trailmark
- 522 White Rabbit Run
- 41 Evening Star Trace
- 51 Evening Star Trace
- 357 Wrensong Place
- 349 Wrensong Place
- TrailMark - II
- 341 Wrensong Place
- 338 Wrensong Place






