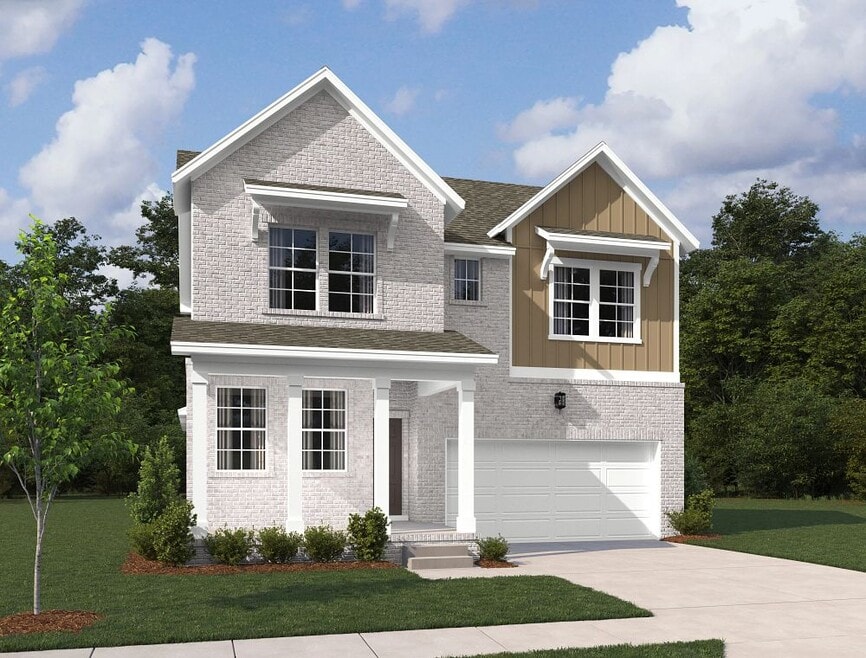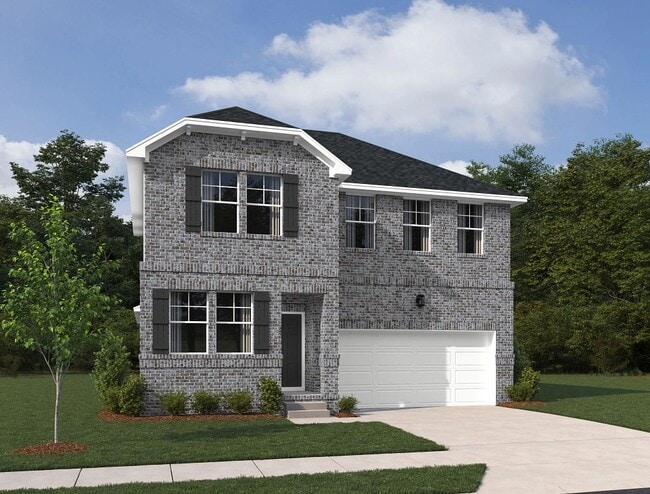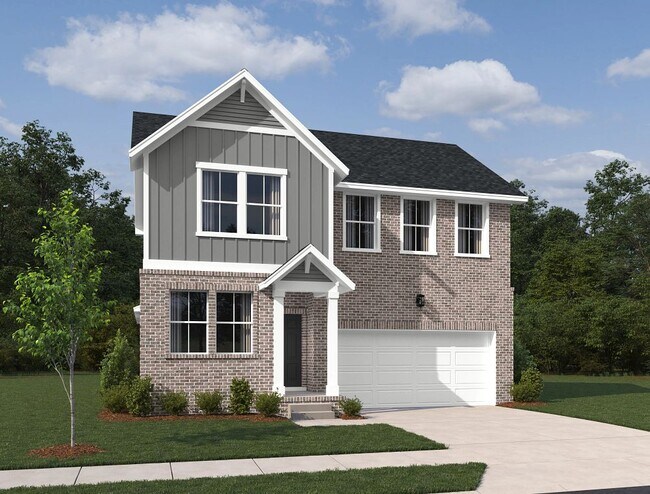
NEW CONSTRUCTION
BUILDER INCENTIVES
Estimated payment starting at $3,086/month
Total Views
3,078
5
Beds
3
Baths
2,368
Sq Ft
$207
Price per Sq Ft
Highlights
- New Construction
- Covered Patio or Porch
- Walk-In Closet
- West Elementary School Rated A-
About This Floor Plan
The Blake Plan by Ashton Woods is available in the Cades Bluff community in Lebanon, TN 37087, starting from $489,990. This design offers approximately 2,368 square feet and is available in Wilson County, with nearby schools such as Mt. Juliet High School, West Wilson Middle School, and West Elementary School.
Builder Incentives
Receive up to 3.25% FHA ARM Mortgage for a Move In Ready Home* OR Receive up to 4.99% Fixed and all Closing Costs Paid** See Sales Counselor for complete details.
Sales Office
Hours
| Monday - Saturday |
10:00 AM - 6:00 PM
|
| Sunday |
12:00 PM - 6:00 PM
|
Sales Team
Ashanti McCormick
Office Address
104 Cades Blf
Lebanon, TN 37087
Home Details
Home Type
- Single Family
HOA Fees
- $50 Monthly HOA Fees
Parking
- 2 Car Garage
Taxes
- No Special Tax
- 2.59% Estimated Total Tax Rate
Home Design
- New Construction
Interior Spaces
- 2,368 Sq Ft Home
- 2-Story Property
Bedrooms and Bathrooms
- 5 Bedrooms
- Walk-In Closet
- 3 Full Bathrooms
Additional Features
- Covered Patio or Porch
- Minimum 6,000 Sq Ft Lot
Community Details
- Association fees include ground maintenance
Map
Other Plans in Cades Bluff
About the Builder
At Ashton Woods, they rely on honored design principles to build homes that feel right for a reason. It’s been their philosophy decades, and results in beautifully solved spaces that serve as the canvas where life comes to life. Their passion is sharing a love of home design with people who want to live in thoughtfully designed homes.
Nearby Homes
- Cades Bluff
- 0 Lebanon Rd Unit RTC3042934
- 0 Lebanon Rd Unit RTC2820443
- 0 Lebanon Rd Unit RTC3070384
- 0 Lebanon Rd
- 5585 Highway 109 N
- 1775 Cooks Rd
- Willow Landing
- 1117 Joe Martin Ln #57
- 1123 Joe Martin Ln
- 7025 Cairo Bend Rd
- 36 Farmstead Ln
- Buckingham Place
- 55 Manchester Blvd
- 2704 Jasmine St
- 2752 Jasmine St
- 4030 Mandrake Place
- 4006 Mandrake Pl #165
- Tomlinson Pointe - Longford Collection
- Tomlinson Pointe - Carlow Collection


