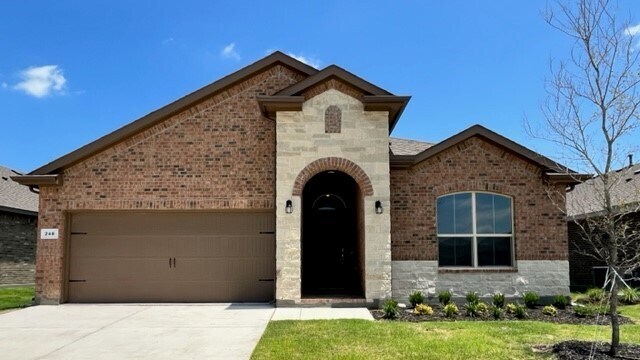
Estimated payment starting at $2,069/month
Highlights
- New Construction
- Pond in Community
- Community Pool
- Primary Bedroom Suite
- Mud Room
- Covered Patio or Porch
About This Floor Plan
The Blanco plan is a single story home that offers 4 bedrooms, 2 bathrooms and approx 2,035 sq. ft. of living space. As you enter the foyer, you'll pass two secondary bedrooms and a spacious secondary bathroom. A short hallway off the foyer leads to the mud room and the fourth secondary bedroom. Next you'll enter the kitchen which features stainless steel appliances with gas cooking range, granite or quartz countertops, butler pantry and a corner walk-in pantry. The large kitchen island overlooks the dining & living rooms with plenty of natural lighting. There's a convenient computer desk nook off the living room. The dining room leads out to the large covered patio. The private main bedroom suite is located off the living room and features a walk-in closet, linen closet and a large walk-in shower with seat and ceramic tile surround. Additional features include: tankless water heater; Ceramic tile flooring at Entry, Hallways (per plan), Kitchen/Breakfast, Living Room, Utility and Bathrooms; and, full yard sod, landscaping and irrigation. The Blanco includes our HOME IS CONNECTED base package. Using one central hub that talks to all the devices in your home, you can control the lights, thermostat and locks, all from your cellular device. Photos shown here may not depict the specified home and features and are included for illustration purposes only. Elevations, exterior/ interior colors, options, available upgrades, and standard features will vary in each community and may change without notice. May include options, elevations, and upgrades (such as patio covers, front porches, stone options, and lot premiums) that require an additional charge. Landscaping and furnishings are decor items and are not included in purchase price. Call sales agent for more details.
Sales Office
| Monday |
12:00 PM - 6:00 PM
|
| Tuesday - Saturday |
10:00 AM - 6:00 PM
|
| Sunday |
12:00 PM - 6:00 PM
|
Home Details
Home Type
- Single Family
HOA Fees
- $56 Monthly HOA Fees
Parking
- 2 Car Attached Garage
- Front Facing Garage
Taxes
- Special Tax
Home Design
- New Construction
Interior Spaces
- 2,035 Sq Ft Home
- 1-Story Property
- Mud Room
- Family Room
- Dining Area
- Laundry Room
Kitchen
- Breakfast Bar
- Butlers Pantry
- Kitchen Island
Bedrooms and Bathrooms
- 4 Bedrooms
- Primary Bedroom Suite
- Walk-In Closet
- 2 Full Bathrooms
- Split Vanities
- Private Water Closet
- Bathtub
- Walk-in Shower
Outdoor Features
- Covered Patio or Porch
Community Details
Overview
- Pond in Community
Recreation
- Community Playground
- Community Pool
- Park
- Trails
Map
Other Plans in Legado
About the Builder
- Legado
- Baker Farms
- 1724 W Henderson St
- 1900 Lake Tahoe Ln
- 704 Broken Bow Ln
- 702 Broken Bow Ln
- 700 Broken Bow Ln
- 703 Broken Bow Ln
- 711 Broken Bow Ln
- Baker Farms
- 707 Bass Lake Ln
- 2001 Belle Lagos Ln
- 103 Burnham Dr
- 1005 Overhill Dr
- 6420 Woodard Ave
- Meadowbrook Estates
- 4112 Highland Dr
- 1006 Country Club Rd
- 3014 S Nolan River Rd
- 3010 S Nolan River Rd
Ask me questions while you tour the home.






