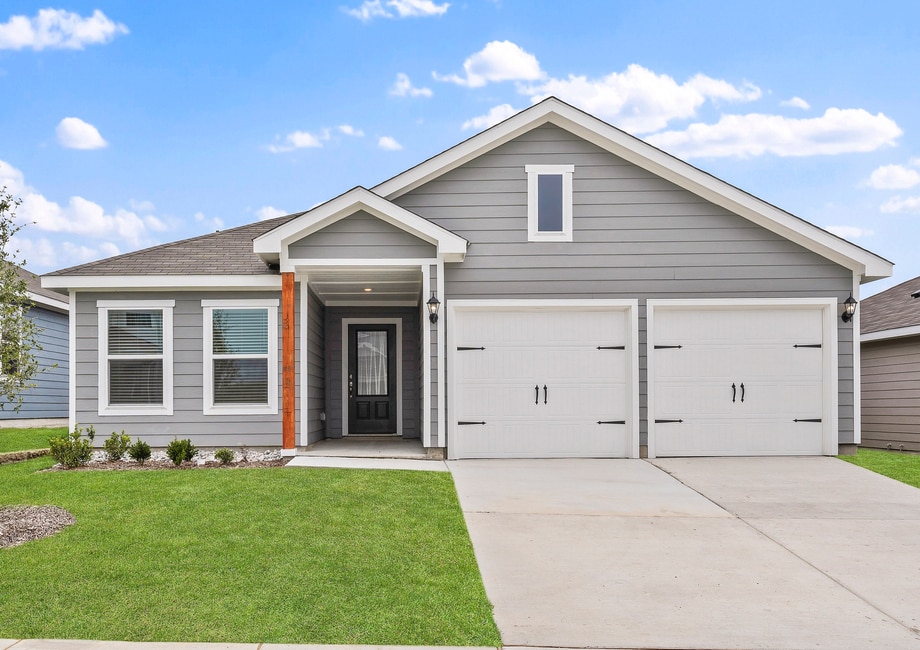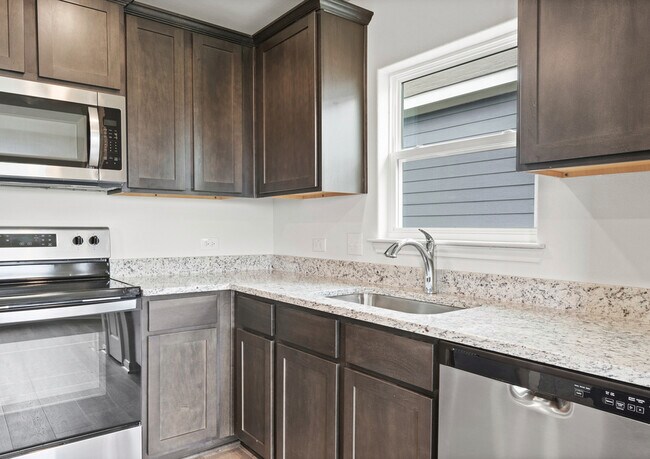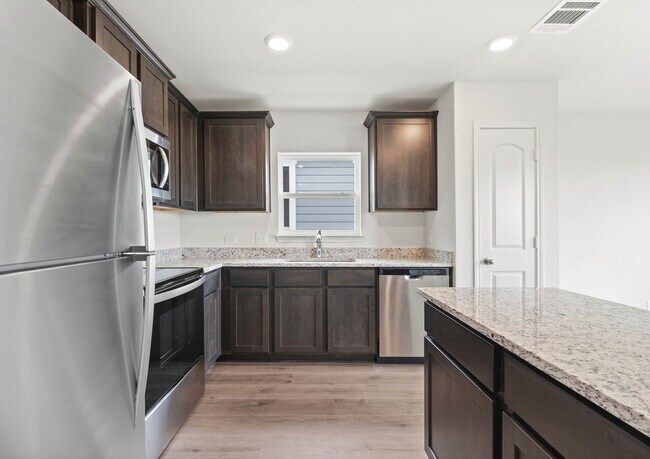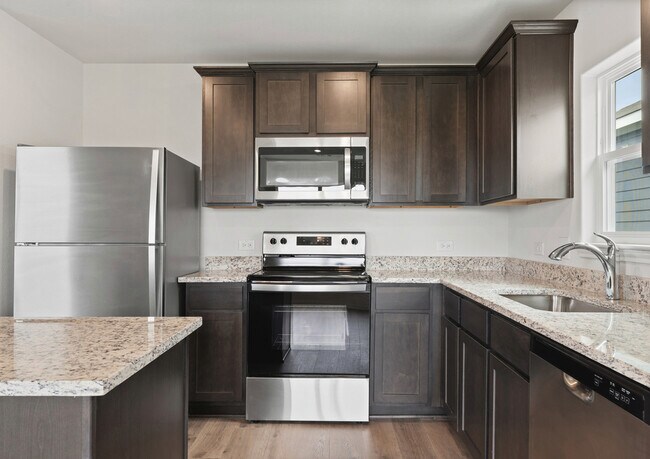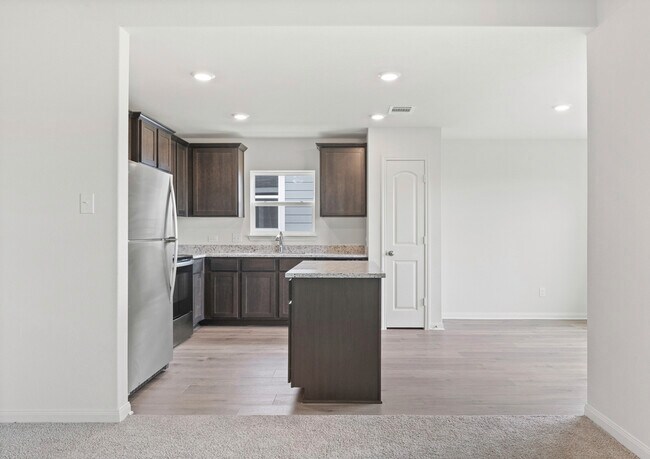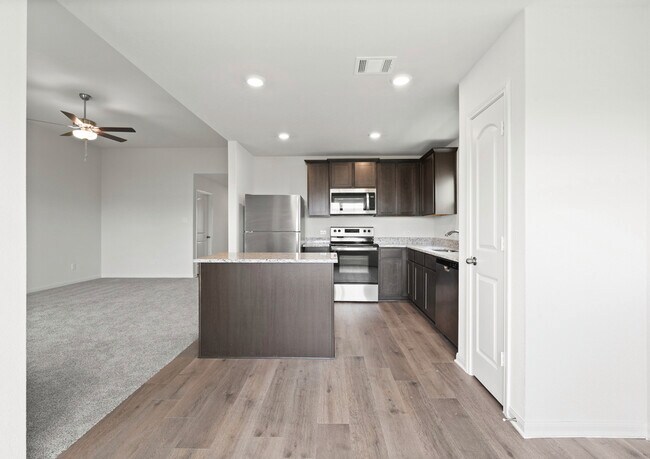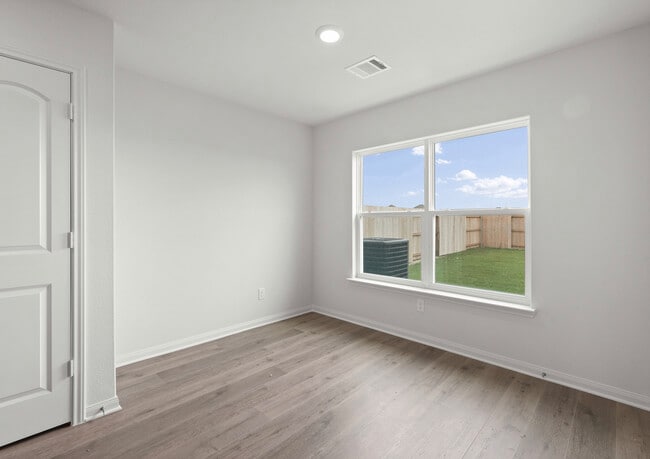
Estimated payment starting at $2,150/month
Total Views
1,694
3
Beds
2
Baths
1,316
Sq Ft
$261
Price per Sq Ft
Highlights
- Medical Services
- New Construction
- Primary Bedroom Suite
- Sonny & Allegra Nance Elementary School Rated A-
- Private Pool
- Modern Architecture
About This Floor Plan
The Blanco floor plan is a fantastic single-story home located in Fort Worth. This 3-bedroom home features a stunning kitchen with an island, a covered patio, and an incredible master suite with a large walk-in closet. The split bedroom layout separates the secondary rooms from the master, providing privacy. Luxury vinyl plank flooring, granite countertops, smoke-colored cabinetry, and stainless steel Whirlpool appliances combine to create a house you will be proud to call home. All included with the CompleteHomeTM package, ensuring no hidden upgrade fees.
Sales Office
Hours
| Monday |
11:00 AM - 7:00 PM
|
| Tuesday |
11:00 AM - 7:00 PM
|
| Wednesday | Appointment Only |
| Thursday |
11:00 AM - 7:00 PM
|
| Friday | Appointment Only |
| Saturday |
11:00 AM - 7:00 PM
|
| Sunday |
11:00 AM - 7:00 PM
|
Office Address
This address is an offsite sales center.
1305 Wind Drift Way
Fort Worth, TX 76131
Driving Directions
Home Details
Home Type
- Single Family
Lot Details
- Landscaped
- Lawn
- Garden
Parking
- 2 Car Attached Garage
- Front Facing Garage
Home Design
- New Construction
- Modern Architecture
Interior Spaces
- 1-Story Property
- Ceiling Fan
- Recessed Lighting
- Family Room
- Combination Kitchen and Dining Room
Kitchen
- Breakfast Area or Nook
- Built-In Range
- ENERGY STAR Range
- ENERGY STAR Qualified Refrigerator
- ENERGY STAR Qualified Dishwasher
- Dishwasher
- Stainless Steel Appliances
- Kitchen Island
- Granite Countertops
- Stainless Steel Countertops
- Flat Panel Kitchen Cabinets
Flooring
- Carpet
- Luxury Vinyl Plank Tile
Bedrooms and Bathrooms
- 3 Bedrooms
- Primary Bedroom Suite
- Walk-In Closet
- 2 Full Bathrooms
- Primary bathroom on main floor
- Bathtub with Shower
- Walk-in Shower
Laundry
- Laundry Room
- Laundry on lower level
- ENERGY STAR Qualified Dryer
- ENERGY STAR Qualified Washer
Outdoor Features
- Private Pool
- Covered Patio or Porch
Utilities
- Central Heating and Cooling System
- ENERGY STAR Qualified Air Conditioning
- High Speed Internet
Community Details
Overview
- Greenbelt
Amenities
- Medical Services
- Shops
- Restaurant
- Children's Playroom
- Community Center
Recreation
- Community Playground
- Lap or Exercise Community Pool
- Park
- Tot Lot
- Hiking Trails
- Trails
Map
Other Plans in The Retreat at Fossil Creek - Retreat at Fossil Creek
About the Builder
A top homebuilder in the USA, LGI Homes has been recognized as one of the nation’s fastest growing and most trustworthy companies. They were founded in 2003 in Conroe, Texas, and have grown to become a top homebuilder in the United States. They are currently recognized as one of the World's Most Trustworthy Companies by Newsweek as well as a USA TODAY 2024 Top Workplace USA.
They build homes with great value at affordable prices throughout the nation. They currently serve 21 states across 36 markets and have 120+ active communities. To date, they have moved in over 70,000 families.
Nearby Homes
- The Retreat at Fossil Creek - Retreat at Fossil Creek
- 9964 Voyager Ln
- 9957 Dynamic Dr
- 9969 Dynamic Dr
- 1028 Wingjet Way
- 9956 Dynamic Dr
- 9952 Dynamics Dr
- 1037 Wind Drift Way
- 1020 Wingjet Way
- 1033 Wind Drift Way
- 1341 Wind Drift Way
- 1333 Wind Drift Way
- 1129 Wind Drift Way
- 9961 Flying Wing Way
- 9969 Flying Wing Way
- 9921 Fighting Falcon Way
- 1024 Wind Drift Way
- 1017 Wind Drift Way
- 1020 Wind Drift Way
- 1016 Wind Drift Way
