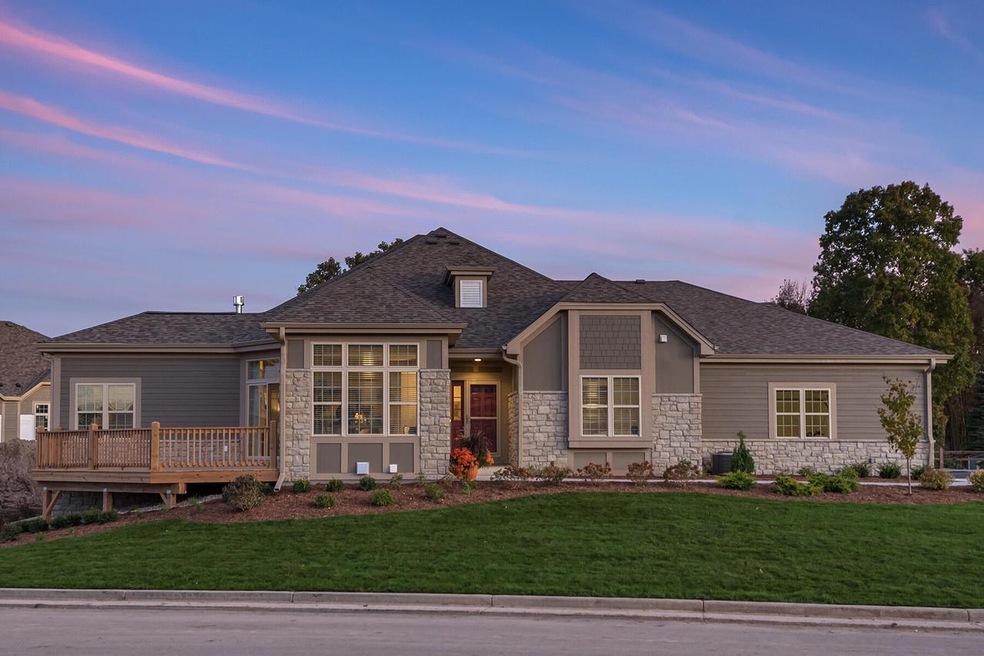
Bldg 26 Clubhouse Ct Unit 26-76 Muskego, WI 53150
Highlights
- New Construction
- Clubhouse
- Putting Green
- Lakeview Elementary School Rated A
- Community Pool
- Exercise Course
About This Home
As of October 2024New Construction ready for a May move in! This is our Tartan floor plan. A luxury 3BR/3BA ranch condominium with an open and airy floor plan. A Great Room and Sunroom boasting 10' ceilings and bright windows! Spacious Master Bedroom suite with a double vanity, step in shower and walk in closet. A new kitchen design with a middle island for entertaining, stacked upper cabinets. Main floor laundry with cabinets and a WIC for additional storage. This home features an insulated 3+ car garage, and full lower level partially finished rec room
Last Agent to Sell the Property
Cornerstone Dev of SE WI LLC License #48557-90 Listed on: 11/17/2023
Property Details
Home Type
- Condominium
Year Built
- Built in 2024 | New Construction
HOA Fees
- $300 Monthly HOA Fees
Parking
- 3 Car Attached Garage
- Garage Door Opener
Home Design
- Brick Exterior Construction
- Poured Concrete
- Stone Siding
- Aluminum Trim
Interior Spaces
- 3,235 Sq Ft Home
- 1-Story Property
- Low Emissivity Windows
- Disposal
Bedrooms and Bathrooms
- 3 Bedrooms
- En-Suite Primary Bedroom
- Walk-In Closet
- 3 Full Bathrooms
- Bathtub with Shower
- Bathtub Includes Tile Surround
- Primary Bathroom includes a Walk-In Shower
Partially Finished Basement
- Basement Fills Entire Space Under The House
- Sump Pump
- Stubbed For A Bathroom
Schools
- Muskego High School
Utilities
- Forced Air Zoned Heating and Cooling System
- Heating System Uses Natural Gas
- High Speed Internet
Listing and Financial Details
- Exclusions: Appliances
Community Details
Overview
- 80 Units
- The Glen At Muskego Lakes Condos
Amenities
- Clubhouse
Recreation
- Community Playground
- Exercise Course
- Community Pool
- Putting Green
Pet Policy
- Pets Allowed
Similar Homes in Muskego, WI
Home Values in the Area
Average Home Value in this Area
Property History
| Date | Event | Price | Change | Sq Ft Price |
|---|---|---|---|---|
| 10/11/2024 10/11/24 | Sold | $756,488 | +24.0% | $234 / Sq Ft |
| 11/18/2023 11/18/23 | Pending | -- | -- | -- |
| 11/17/2023 11/17/23 | For Sale | $609,999 | -- | $189 / Sq Ft |
Tax History Compared to Growth
Agents Affiliated with this Home
-
Joe Orendorf
J
Seller's Agent in 2024
Joe Orendorf
Cornerstone Dev of SE WI LLC
(262) 932-4188
78 in this area
279 Total Sales
-
Susan McCullough
S
Buyer's Agent in 2024
Susan McCullough
Cornerstone Dev of SE WI LLC
(414) 587-0664
17 in this area
53 Total Sales
Map
Source: Metro MLS
MLS Number: 1858108
- S99W13660 Jay Dr Unit 15-46
- S99W13634 Jay Dr Unit 15-45
- Lt0 Ryan Dr
- Lt0 Loomis Dr
- W125S9791 N Cape Rd
- 9603 S Sophia Ct
- 9582 S Sophia Ct
- 9633 S Sophia Ct
- 9254 S Overlook Way
- Lt74 S Overlook Way
- 9157 S Overlook Way
- W125S9782 N Cape Rd
- 11607 W Ryan Rd
- 11333 W Meadowview Dr
- 9787 S Bergamont Dr
- Pcl2 S 112th St
- 9546 S Bergamont Dr
- 11223 W Loomis Rd
- W129S8634 Muscovy Way
- W129S8660 Muscovy Way
