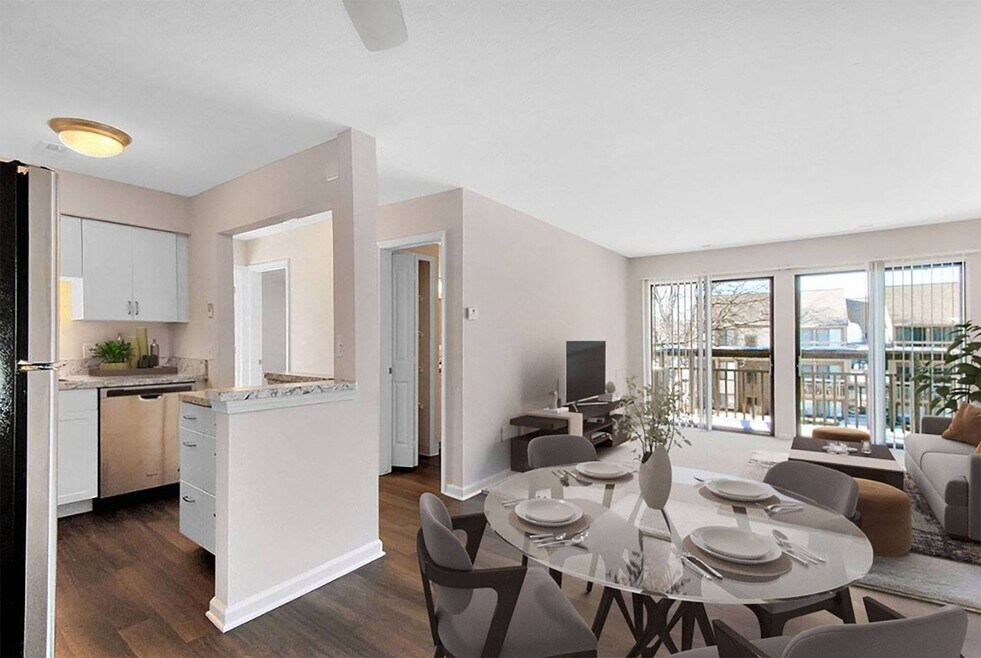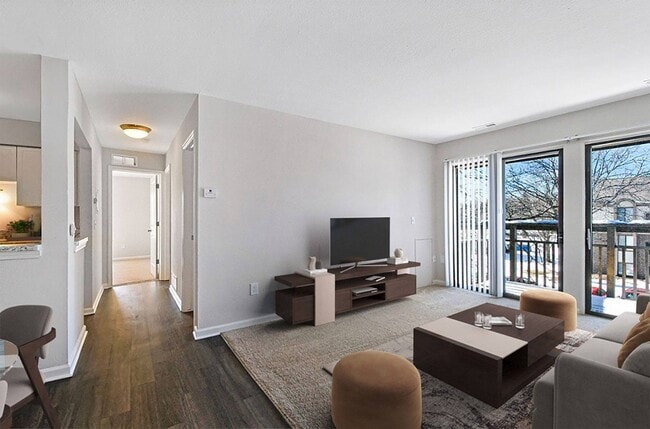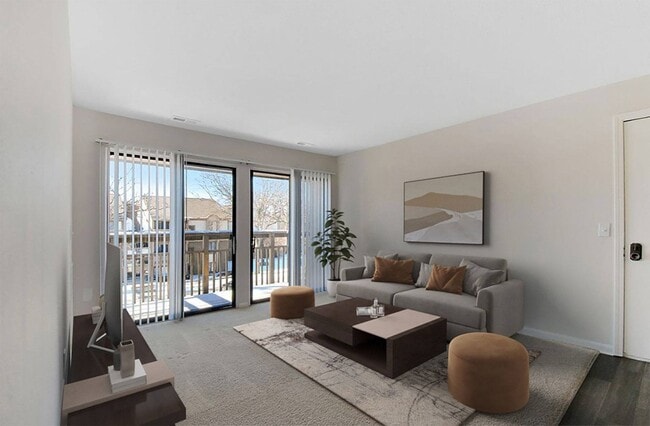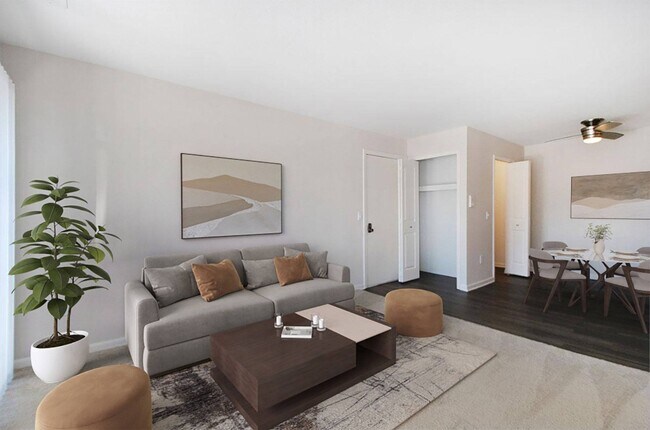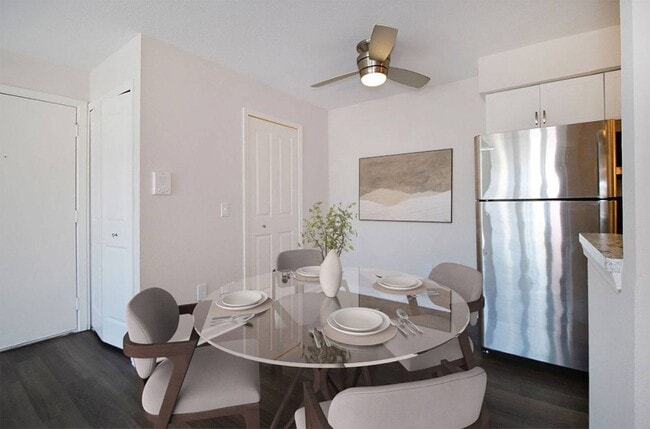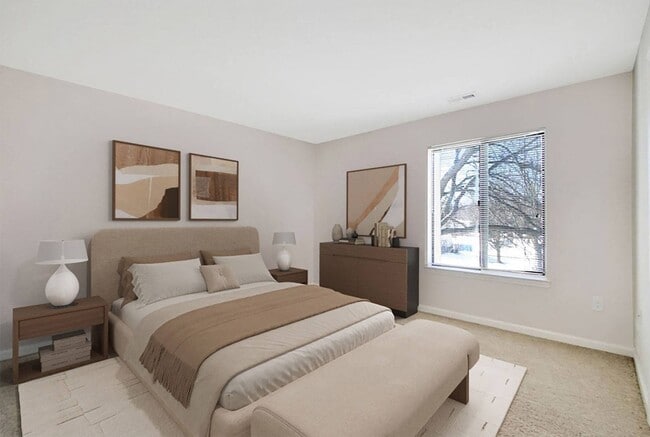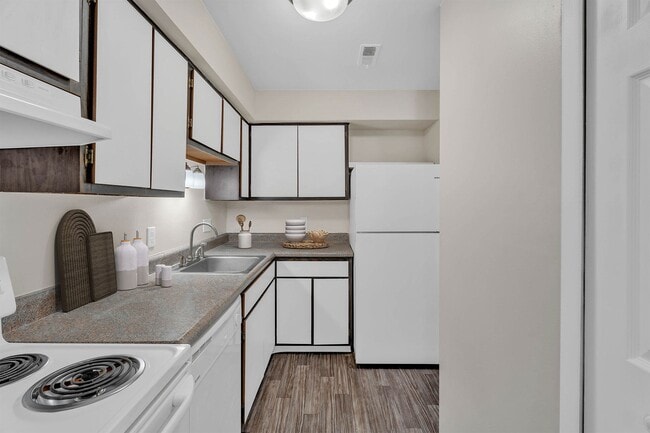About Bloomfield Place
Conveniently located off Telegraph Road, near I-75 and M-59, Bloomfield Place offers one and two-bedroom apartment homes for rent in the desirable Bloomfield Hills area. Each standard residence exudes simplicity, featuring white Formica countertops, wood vinyl flooring in the kitchen and dining area, and eye-catching white appliances. For residents desiring a more upscale experience, Bloomfield Place also offers renovated apartments, complete with granite-style countertops, white shaker cabinets, tasteful chrome finishes, and premium wood vinyl flooring. The meticulously landscaped community offers resident-centric amenities, including an expansive outdoor pool and sundeck, 24-hour fitness center, outdoor grilling and lounge area, and dog park! Bloomfield Place is surrounded by large retailers, like Target and Costco Wholesale, local dining hotspots, and major employers, including Beaumont Hospital, Ford, Chrysler, and United Shore. Call today to schedule your personalized tour!

Pricing and Floor Plans
1 Bedroom
A
$1,069 - $1,421
1 Bed, 1 Bath, 750 Sq Ft
https://imagescdn.homes.com/i2/wiTBgWkIqBlTaxCftjOK4l-0iNODfUNWCY54czhpByA/116/bloomfield-place-bloomfield-hills-mi-3.jpg?p=1
| Unit | Price | Sq Ft | Availability |
|---|---|---|---|
| 112 | $1,069 | 750 | Jan 3, 2026 |
A Renovated
$1,210 - $1,589
1 Bed, 1 Bath, 750 Sq Ft
/assets/images/102/property-no-image-available.png
| Unit | Price | Sq Ft | Availability |
|---|---|---|---|
| 413 | $1,210 | 750 | Now |
2 Bedrooms
B
$1,210 - $1,716
2 Beds, 1 Bath, 850 Sq Ft
https://imagescdn.homes.com/i2/H2Dp36j11sRBjF1tU87lJ-L6drCG8Mvud_CNV7D0bnA/116/bloomfield-place-bloomfield-hills-mi-2.jpg?p=1
| Unit | Price | Sq Ft | Availability |
|---|---|---|---|
| 243 | $1,210 | 850 | Now |
| 412 | $1,242 | 850 | Now |
Fees and Policies
The fees below are based on community-supplied data and may exclude additional fees and utilities. Use the Rent Estimate Calculator to determine your monthly and one-time costs based on your requirements.
One-Time Basics
Parking
Pets
Property Fee Disclaimer: Standard Security Deposit subject to change based on screening results; total security deposit(s) will not exceed any legal maximum. Resident may be responsible for maintaining insurance pursuant to the Lease. Some fees may not apply to apartment homes subject to an affordable program. Resident is responsible for damages that exceed ordinary wear and tear. Some items may be taxed under applicable law. This form does not modify the lease. Additional fees may apply in specific situations as detailed in the application and/or lease agreement, which can be requested prior to the application process. All fees are subject to the terms of the application and/or lease. Residents may be responsible for activating and maintaining utility services, including but not limited to electricity, water, gas, and internet, as specified in the lease agreement.
Map
- 2021 Klingensmith Rd Unit 83
- 2005 Klingensmith Rd Unit 67
- 2633 Turtle Shores Dr
- 2629 Turtle Shores Dr
- 2657 Turtle Shores Dr
- 1700 Hamilton Dr
- 2623 Turtle Shores
- 3102 Rose Blvd
- 2921 Turtle Pond Ct
- 2717 Turtle Shores Dr
- 2717 Turtle Shores Ranch Dr
- 2630 Turtle Lake Dr
- 486 Fildew Ave
- 2756 Turtle Bluff Dr
- 559 Arthur Ave
- 483 Pearsall Ave
- 2670 Turtle Lake Dr
- 605 Nebraska Ave
- 1675 Dell Rose Dr
- 0000 Ward Road Ward Rd
- 2380 Klingensmith Rd
- 1969 Klingensmith Rd
- 2083 S Telegraph Rd
- 1700 Hamilton Dr
- 1924 Klingensmith Rd Unit 72C
- 1957 S Telegraph Rd Unit 301
- 1957 S Telegraph Rd Unit 201
- 1957 S Telegraph Rd Unit 159
- 1295 Fieldway Ct
- 817-837 Golf Dr
- 850 Golf Dr
- 684 Wilshire Dr
- 1991 Lakeward Ln
- 2862 Rossmoor Cir
- 196 Bondale Ave
- 179 Lake St
- 2365 Middlebelt Rd
- 2451 Sanders Place
- 3380 Barlyn Ln
- 49 Canal Dr Unit 300-049
