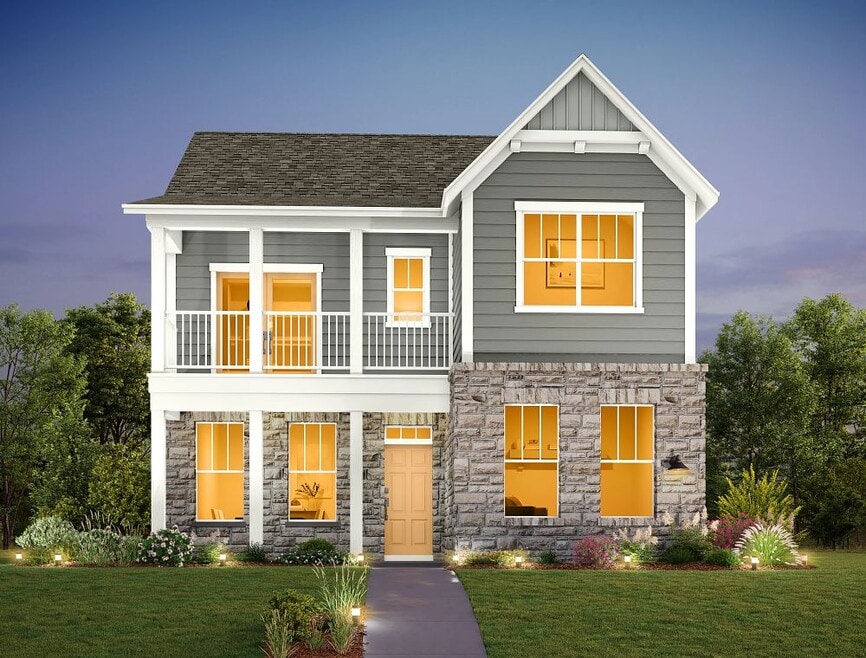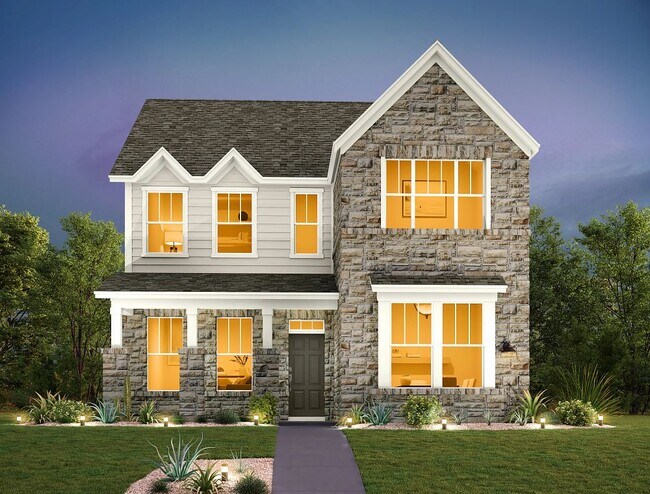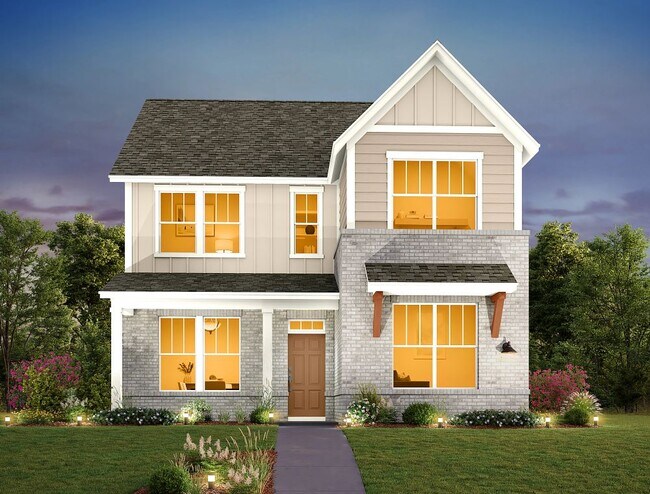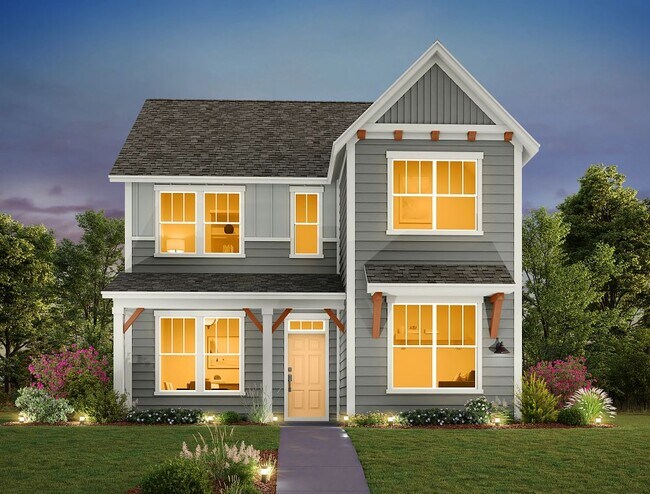
Estimated payment starting at $2,342/month
Highlights
- Fitness Center
- New Construction
- Primary Bedroom Suite
- Liberty Hill High School Rated A-
- Fishing
- Clubhouse
About This Floor Plan
Exceptional design defines the Blue Jay floor plan, where functionality and style come together effortlessly. Entertain with ease in the expansive dining room, conveniently located just steps from the kitchen, making meal service and gatherings seamless. Enjoy the privacy of the spacious primary suite, thoughtfully tucked away for relaxation. With ample closet space and a layout that prioritizes comfort, the Blue Jay provides a perfect blend of openness and seclusion for every lifestyle.
Builder Incentives
We’ve made moving into an Ashton Woods home as easy as it is beautiful. For a limited time, we’re offering a 3.99% fixed interest rate (APR 4.56%)* on select move-in ready homes through Velocio Mortgage. Plus, up to $7,500 in closing costs** and a
Sales
| Monday | 10:00 AM - 6:00 PM |
| Tuesday | 10:00 AM - 6:00 PM |
| Wednesday | 10:00 AM - 6:00 PM |
| Thursday | 10:00 AM - 6:00 PM |
| Friday | 10:00 AM - 6:00 PM |
| Saturday | 10:00 AM - 6:00 PM |
| Sunday | 12:00 PM - 6:00 PM |
Home Details
Home Type
- Single Family
Parking
- 2 Car Attached Garage
- Rear-Facing Garage
Home Design
- New Construction
Interior Spaces
- 2-Story Property
- Formal Entry
- Family Room
- Dining Room
- Loft
Kitchen
- Walk-In Pantry
- Kitchen Island
Bedrooms and Bathrooms
- 3 Bedrooms
- Main Floor Bedroom
- Primary Bedroom Suite
- Walk-In Closet
- 3 Full Bathrooms
- Dual Vanity Sinks in Primary Bathroom
- Private Water Closet
- Bathtub with Shower
- Walk-in Shower
Laundry
- Laundry in Mud Room
- Laundry Room
- Laundry on upper level
Additional Features
- Covered Patio or Porch
- Yard
Community Details
Overview
- Views Throughout Community
- Pond in Community
- Greenbelt
Amenities
- Clubhouse
- Community Center
- Farmer's Market
Recreation
- Community Basketball Court
- Pickleball Courts
- Community Playground
- Fitness Center
- Lap or Exercise Community Pool
- Splash Pad
- Fishing
- Park
- Horseshoe Lawn Game
- Dog Park
- Event Lawn
- Trails
Map
Other Plans in Lariat - Cottages
About the Builder
- 109 Clover Bend
- 112 Clover Bend
- 105 Clover Bend
- 120 Woodrow Ln
- 116 Woodrow Ln
- San Marcos Plan at Lariat
- Conroe Plan at Lariat - The Homestead
- Raven Plan at Lariat - Cottages
- McKinney Plan at Lariat - The Homestead
- Yuma Plan at Lariat
- Enterprise Plan at Lariat - The Homestead
- Aquila Plan at Lariat
- Comal Plan at Lariat
- Buchanan Plan at Lariat - The Homestead
- Ladybird Plan at Lariat - The Homestead
- Hayden Plan at Lariat
- Robin Plan at Lariat - Cottages
- Cardinal Plan at Lariat - Cottages
- Travis Plan at Lariat - The Homestead
- Greeley Plan at Lariat
- Lariat - Cottages
- Lariat
- 109 Clover Bend
- 112 Clover Bend
- 120 Woodrow Ln
- Lariat
- Lariat - Park
- Lariat - Terrace
- Lariat - Capitol
- Lariat - The Homestead
- Lariat - 50'
- Lariat - Arbor
- Lariat - 45'
- Lariat - 60'
- 300 Yaklin Dr
- 200 Slater Ct
- 108 Slater Ct
- Lariat - 80ft. lots
- Lariat - 50ft. lots
- Lariat - 70ft. lots






