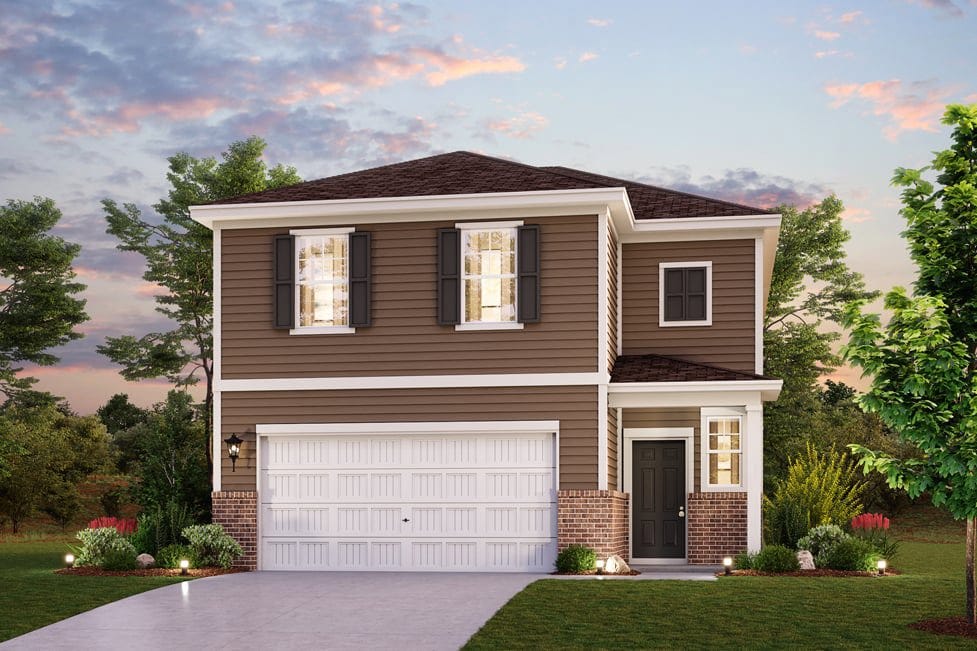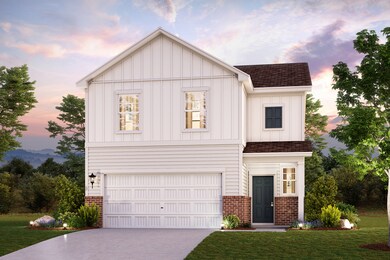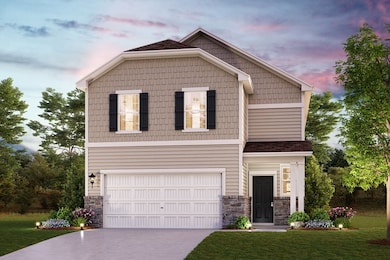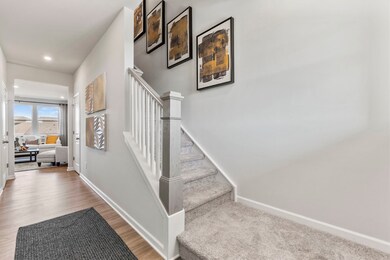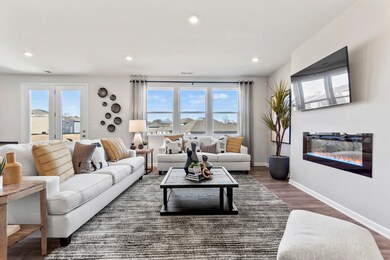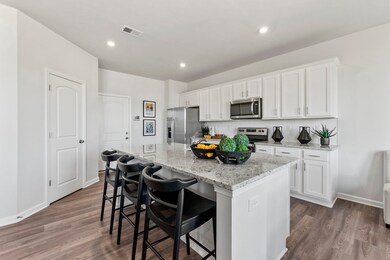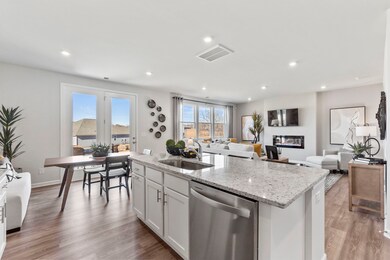
Mitchell Monroe, NC 28110
Estimated payment $2,397/month
Total Views
4,573
4
Beds
2.5
Baths
2,097
Sq Ft
$181
Price per Sq Ft
Highlights
- New Construction
- Piedmont Middle School Rated A-
- Community Pool
About This Home
The two-story Mitchell plan offers abundant space in an inviting open-concept layout. On the main floor, an expansive great room flows into a charming dining area and well-appointed kitchen with a generous corner pantry and center island. Additional main-floor highlights include patio access off the dining area. Upstairs, a versatile loft is surrounded by three generous secondary bedrooms and a lavish primary suite with an attached bath-boasting dual vanities-and a roomy walk-in closet.
Home Details
Home Type
- Single Family
Parking
- 2 Car Garage
Home Design
- 2,097 Sq Ft Home
- New Construction
- Ready To Build Floorplan
- Mitchell Plan
Bedrooms and Bathrooms
- 4 Bedrooms
Community Details
Overview
- Built by Century Communities
- Blue Sky Meadows Subdivision
Recreation
- Community Pool
Sales Office
- 421 Scout Lane
- Monroe, NC 28110
- 704-216-1667
Office Hours
- Mon 10 - 6 Tue 10 - 6 Wed 12 - 6 Thu 10 - 6 Fri 10 - 6 Sat 10 - 6 Sun 12 - 6
Map
Create a Home Valuation Report for This Property
The Home Valuation Report is an in-depth analysis detailing your home's value as well as a comparison with similar homes in the area
Similar Homes in Monroe, NC
Home Values in the Area
Average Home Value in this Area
Property History
| Date | Event | Price | Change | Sq Ft Price |
|---|---|---|---|---|
| 05/24/2025 05/24/25 | Price Changed | $379,990 | -6.2% | $181 / Sq Ft |
| 02/24/2025 02/24/25 | For Sale | $404,990 | -- | $193 / Sq Ft |
Nearby Homes
- 421 Scout Ln
- 421 Scout Ln
- 421 Scout Ln
- 421 Scout Ln
- 421 Scout Ln
- 561 Mountain View Dr
- 603 Sunnybrook Dr
- 565 Mountain View Dr
- 562 Mountain View Dr
- 2561 Blue Sky Meadows Dr
- 566 Mountain View Dr
- 2573 Blue Sky Meadows Dr
- 2577 Blue Sky Meadows Dr
- 2585 Blue Sky Meadows Dr
- 2580 Blue Sky Meadows Dr
- 2588 Blue Sky Meadows Dr
- 2592 Blue Sky Meadows Dr
- 0 Sixth St Unit CAR4211110
- 924 Secrest Hill Dr
- 0 Secrest Shortcut Rd Unit CAR4254431
