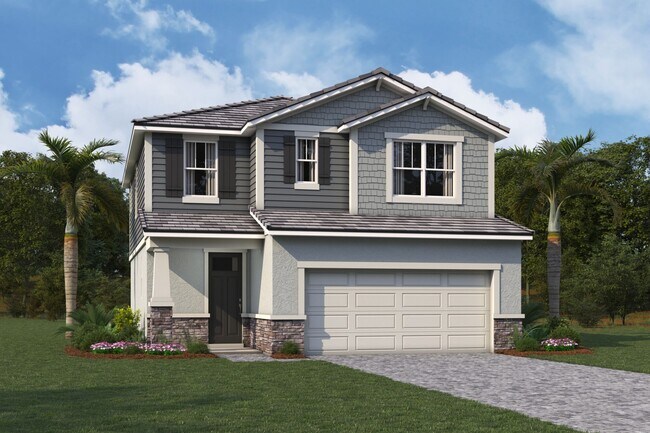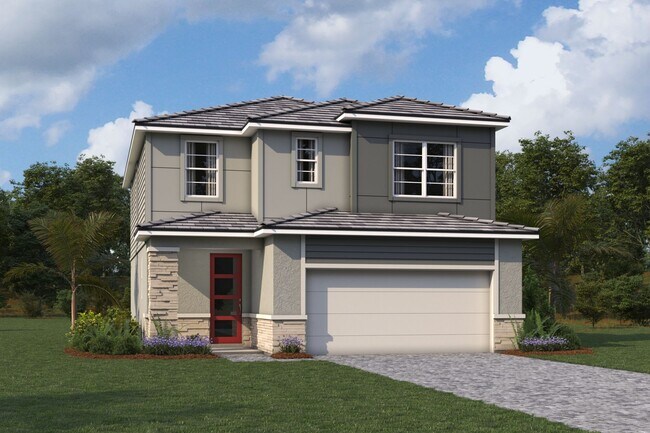
Estimated payment starting at $3,862/month
Total Views
684
3
Beds
2.5
Baths
2,081
Sq Ft
$298
Price per Sq Ft
Highlights
- New Construction
- Built-In Freezer
- Lawn
- Primary Bedroom Suite
- Recreation Room
- No HOA
About This Floor Plan
The Blue Spring is a thoughtfully designed two-story home with 2,068 sq. ft., 3 bedrooms, 2.5 baths, and a 2-car garage. The foyer with a powder room leads to an open-concept kitchen, dining, and great room, ideal for gathering and entertaining. A walk-in pantry adds convenience, while upstairs, a loft offers flexible space. The primary suite features a spacious walk-in closet and a beautifully designed bathroom for a private retreat.
Sales Office
Hours
| Monday |
12:00 PM - 6:00 PM
|
| Tuesday - Saturday |
10:00 AM - 6:00 PM
|
| Sunday |
12:00 PM - 6:00 PM
|
Sales Team
US - Tampa - Summerlit - 239-307-0747
Office Address
Roost Rd
Naples, FL 34114
Home Details
Home Type
- Single Family
Lot Details
- Minimum 40 Sq Ft Lot
- Lawn
Parking
- 2 Car Attached Garage
- Front Facing Garage
Home Design
- New Construction
Interior Spaces
- 2,081 Sq Ft Home
- 2-Story Property
- Ceiling Fan
- Recreation Room
Kitchen
- Breakfast Area or Nook
- Walk-In Pantry
- Built-In Oven
- Built-In Range
- Built-In Microwave
- Built-In Freezer
- Built-In Refrigerator
- Dishwasher
Bedrooms and Bathrooms
- 3 Bedrooms
- Primary Bedroom Suite
- Walk-In Closet
- Private Water Closet
- Bathtub with Shower
- Walk-in Shower
Laundry
- Laundry Room
- Washer and Dryer
Outdoor Features
- Covered Patio or Porch
Utilities
- Central Heating and Cooling System
- High Speed Internet
- Cable TV Available
Community Details
Overview
- No Home Owners Association
Amenities
- Community Fire Pit
- Amenity Center
Recreation
- Pickleball Courts
- Community Pool
- Dog Park
Map
Other Plans in Summerlit
About the Builder
Their core values are more than mere words on a page – they form the defining elements of Mattamy’s culture, helping to guide what they do and how they behave, every day. At Mattamy, they are passionate about creating and promoting a diverse and inclusive environment where everyone can do their best work. Diversity and inclusion are important aspects of the work they do to support homebuyers, colleagues and communities. From how they build teams to cultivating their leaders, they are on a journey toward creating a welcoming, barrier-free culture for everyone.
At Mattamy their priority is providing the best homeowner experience. They are proud that in the pursuit of that mission, they have won significant industry and business awards.
Nearby Homes
- Summerlit
- 6064 Roost
- 1348 Diamond Lake Cir
- 138 Cabbage Palm Ln
- 8 Queen Palm Dr
- 1313 Nickel Lake Point
- 1252 Diamond Lake Cir
- 4991 Coach Ln
- 1233 Diamond Lake Cir
- 4983 Coach Ln
- 4995 Coach Ln
- 1502 Diamond Lake Cir
- 1275 Silver Lakes Blvd
- 4895 Southern Breeze Dr
- 1262 Silver Lakes Blvd
- 1254 Silver Lakes Blvd
- 4948 Coach Ln
- 4881 Southern Breeze Dr
- 1246 Silver Lakes Blvd
- 4928 Coach Ln


