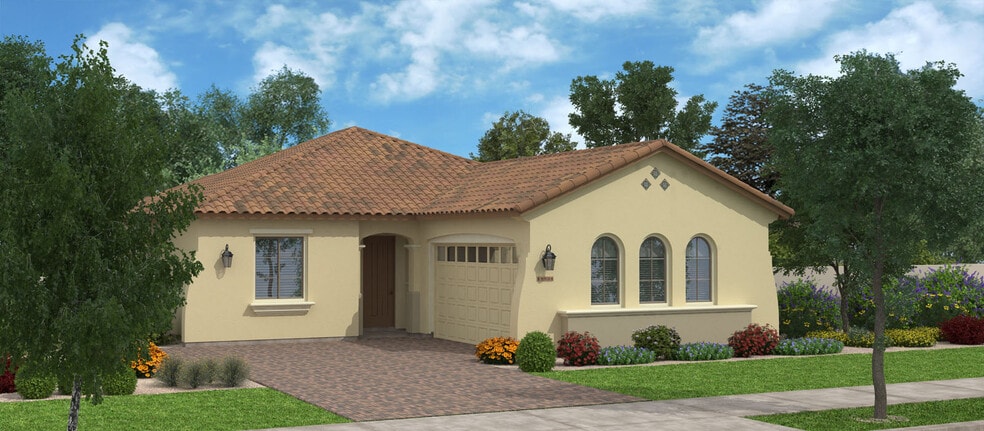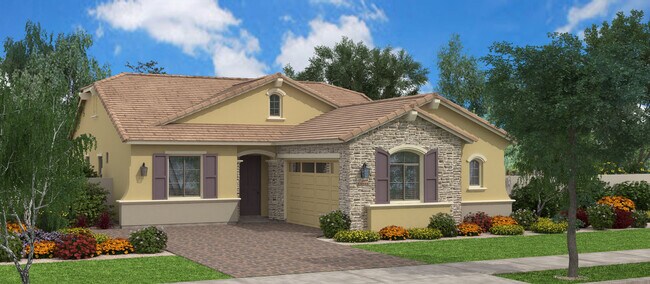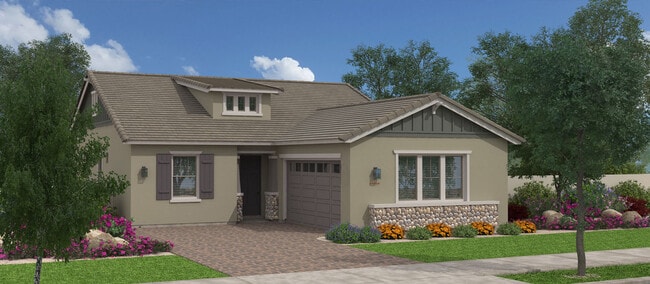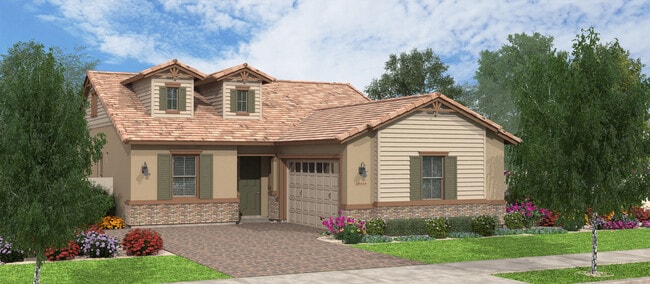
NEW CONSTRUCTION
BUILDER INCENTIVES
Verified badge confirms data from builder
Gilbert, AZ 85295
Estimated payment starting at $3,856/month
Total Views
5,182
3
Beds
2
Baths
1,693
Sq Ft
$344
Price per Sq Ft
Highlights
- New Construction
- Primary Bedroom Suite
- Great Room
- Gateway Pointe Elementary School Rated A-
- ENERGY STAR Certified Homes
- Granite Countertops
About This Floor Plan
The Blue Streak is 1693 square feet and feels much larger with the spaciuosly designed floor plan. It has 3 bedrooms, plus open study, great room off the kitchen, and a two car swing in garage.
Builder Incentives
Enjoy special limited-time offers on select inventory homes at Cooley Station
Sales Office
Hours
Monday - Sunday
10:00 AM - 6:00 PM
Sales Team
Kathy Wood
Office Address
4234 E JONES ST
GILBERT, AZ 85295
Driving Directions
Home Details
Home Type
- Single Family
HOA Fees
- $180 Monthly HOA Fees
Parking
- 2 Car Attached Garage
- Front Facing Garage
- Secured Garage or Parking
Home Design
- New Construction
Interior Spaces
- 1,693 Sq Ft Home
- 1-Story Property
- Ceiling Fan
- Mud Room
- Formal Entry
- Great Room
- Family or Dining Combination
- Tile Flooring
Kitchen
- Breakfast Room
- Eat-In Kitchen
- Breakfast Bar
- Walk-In Pantry
- Kitchen Island
- Granite Countertops
- Solid Wood Cabinet
- Prep Sink
Bedrooms and Bathrooms
- 3 Bedrooms
- Primary Bedroom Suite
- Walk-In Closet
- 2 Full Bathrooms
- Primary bathroom on main floor
- Double Vanity
- Private Water Closet
- Bathtub with Shower
- Walk-in Shower
Laundry
- Laundry Room
- Laundry on main level
Eco-Friendly Details
- Green Certified Home
- Energy-Efficient Insulation
- ENERGY STAR Certified Homes
Outdoor Features
- Covered Patio or Porch
Utilities
- SEER Rated 16+ Air Conditioning Units
- Programmable Thermostat
Community Details
Overview
- Association fees include lawn maintenance, ground maintenance
- Greenbelt
Amenities
- Community Barbecue Grill
Recreation
- Community Basketball Court
- Community Playground
- Community Pool
- Park
- Tot Lot
- Trails
Map
Other Plans in Cooley Station - Seaboard
About the Builder
At Fulton Homes, they don't just build homes; they build neighborhoods and communities that stand the test of time. They proudly invite you to not only visit their active communities, but those sold out years ago. You will immediately see the difference found in a Fulton Homes neighborhood. How many builders would invite you to visit their old neighborhoods? Because of their singular focus on Arizona, they understand the best locations in the Valley to live. This is why you'll find Fulton Homes communities near freeways, shopping, employment and other amenities. They believe the quality of lifestyle is an important factor, which is why you'll find more parks and green spaces in a Fulton community. It is also why you'll find unique amenities like aquatic centers, parks, and tot-lots.
Nearby Homes
- Cooley Station - Seaboard
- 0 S 172nd Way
- 17002 E Pecos Rd
- 3152 S Penrose Ct
- 5743 S Joshua Tree Ln
- 2495 E Superstition Dr
- Stonegate Court
- 737 E Loma Vista Dr Unit 12
- xxx E Queen Creek Rd
- Hawes Crossing - Discovery Collection
- Hawes Crossing - Encore Collection
- Hawes Crossing - Venture I Collection
- Hawes Crossing - Landmark Collection
- Legado - Summit Collection
- Legado - Voyage Collection
- Legado West - Tierra
- Legado West - Suelo
- 18140 E Tiffany Dr
- 0 E Paloma Ave Rd Unit 6971039
- 01 E Azalea Ct



