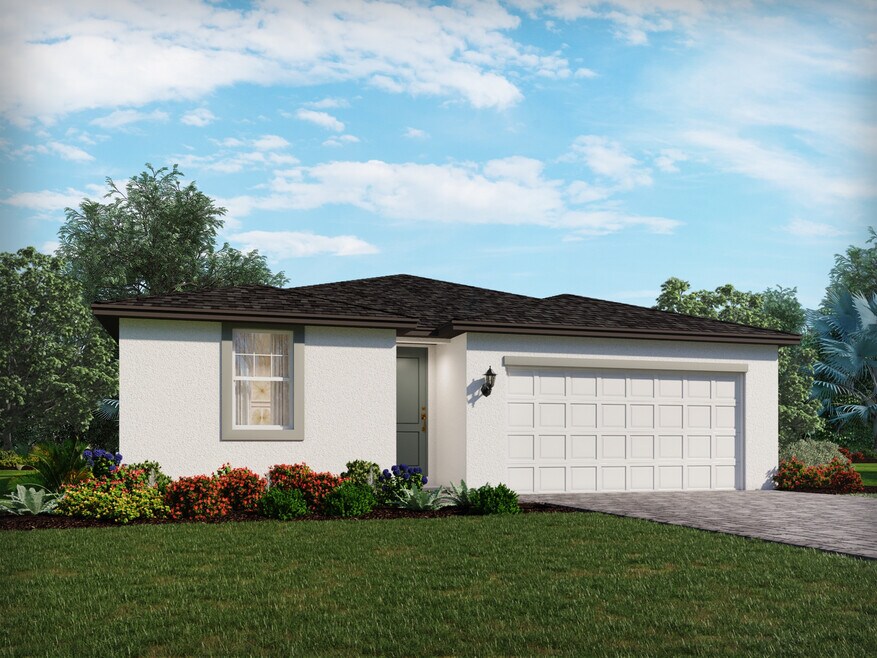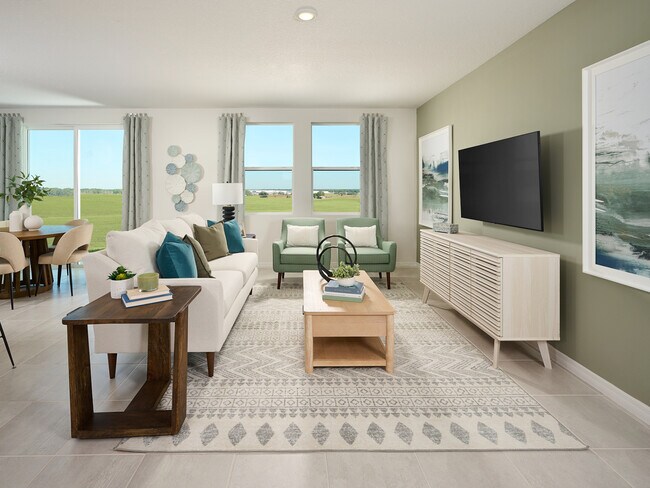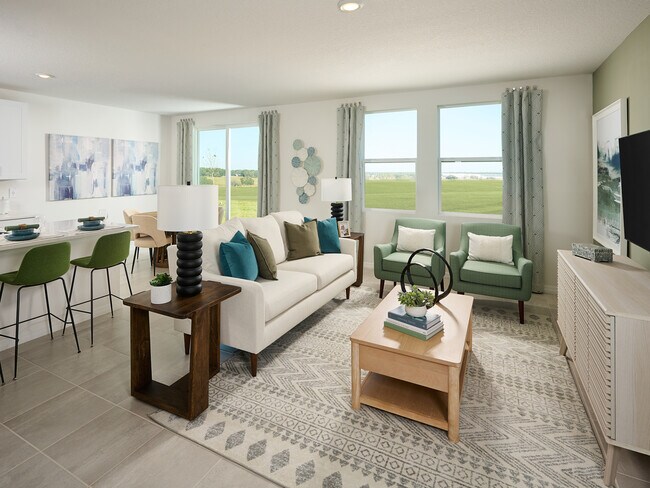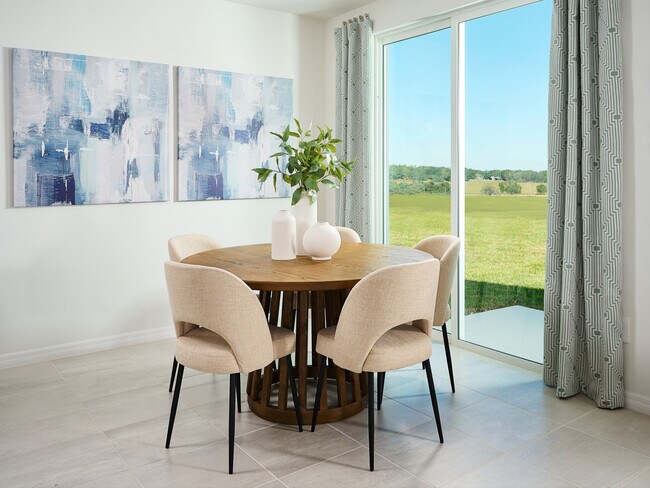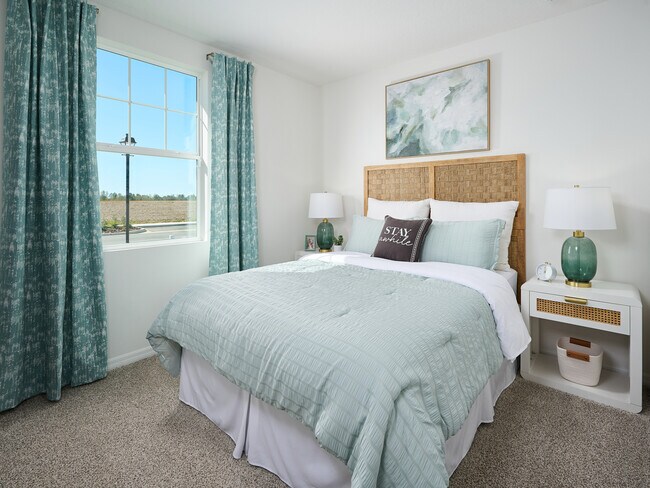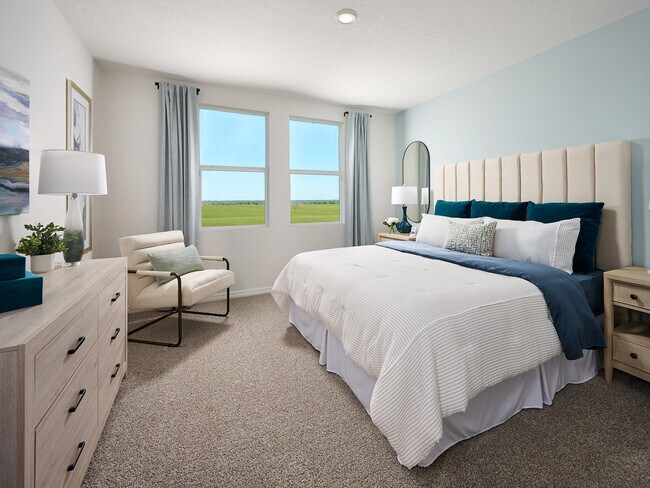
Estimated payment starting at $2,190/month
Total Views
1,222
3
Beds
2
Baths
1,491
Sq Ft
$209
Price per Sq Ft
Highlights
- Community Cabanas
- Primary Bedroom Suite
- ENERGY STAR Certified Homes
- New Construction
- Whirlpool Built-In Refrigerator
- Great Room
About This Floor Plan
This homes elongated foyer impresses upon entry. Enjoy cooking in the spacious kitchen that overlooks the great room, dining nook and outside patio. Primary suite in the back of home features dual vanity sinks, a walk-in shower and large walk-in closet.
Sales Office
All tours are by appointment only. Please contact sales office to schedule.
Hours
Monday - Sunday
Office Address
5805 Chestnut Ln
Haines City, FL 33844
Driving Directions
Home Details
Home Type
- Single Family
HOA Fees
- $243 Monthly HOA Fees
Parking
- 2 Car Attached Garage
- Front Facing Garage
Taxes
Home Design
- New Construction
- Spray Foam Insulation
Interior Spaces
- 1-Story Property
- Blinds
- Smart Doorbell
- Great Room
- Dining Area
- Smart Lights or Controls
Kitchen
- Breakfast Bar
- Walk-In Pantry
- Whirlpool Electric Built-In Range
- Whirlpool Built-In Microwave
- Whirlpool Built-In Refrigerator
- Ice Maker
- Whirlpool Dishwasher
- Stainless Steel Appliances
- Kitchen Island
- Disposal
- Kitchen Fixtures
Flooring
- Carpet
- Tile
Bedrooms and Bathrooms
- 3 Bedrooms
- Primary Bedroom Suite
- Walk-In Closet
- 2 Full Bathrooms
- Primary bathroom on main floor
- Dual Vanity Sinks in Primary Bathroom
- Private Water Closet
- Bathroom Fixtures
- Walk-in Shower
Laundry
- Laundry Room
- Laundry on main level
- Washer and Dryer
Eco-Friendly Details
- Green Certified Home
- Energy-Efficient Insulation
- ENERGY STAR Certified Homes
- Watersense Fixture
Utilities
- SEER Rated 14+ Air Conditioning Units
- Smart Home Wiring
- Smart Outlets
- Wi-Fi Available
- Cable TV Available
Community Details
Recreation
- Community Playground
- Community Cabanas
- Community Pool
- Park
- Dog Park
- Trails
Map
Other Plans in Crosswinds - Signature Series
About the Builder
Opening the door to a Life. Built. Better.® Since 1985.
From money-saving energy efficiency to thoughtful design, Meritage Homes believe their homeowners deserve a Life. Built. Better.® That’s why they're raising the bar in the homebuilding industry.
Nearby Homes
- Crosswinds - Signature Series
- Crosswinds - Estate Key Collection
- Crosswinds
- 00 Adair Rd
- Crosswinds - Manor Key Collection
- xxx Adair Rd
- 0 J B Carter Rd
- 5702 Somerset Dr
- 5198 Green Belt Dr
- Deer Run at Crosswinds
- Crosswinds - Classic Series
- 4957 Katrina Dr
- Aspire at Canter Creek
- 3134 Rein Ave Unit 30
- 0 Horseshoe Creek Rd Unit MFRS5133597
- 3378 Withers Way Unit 62
- 3398 Withers Way Unit 67
- 4385 Prairie Run
- Crosswinds
- 906 Silver Palm Dr
