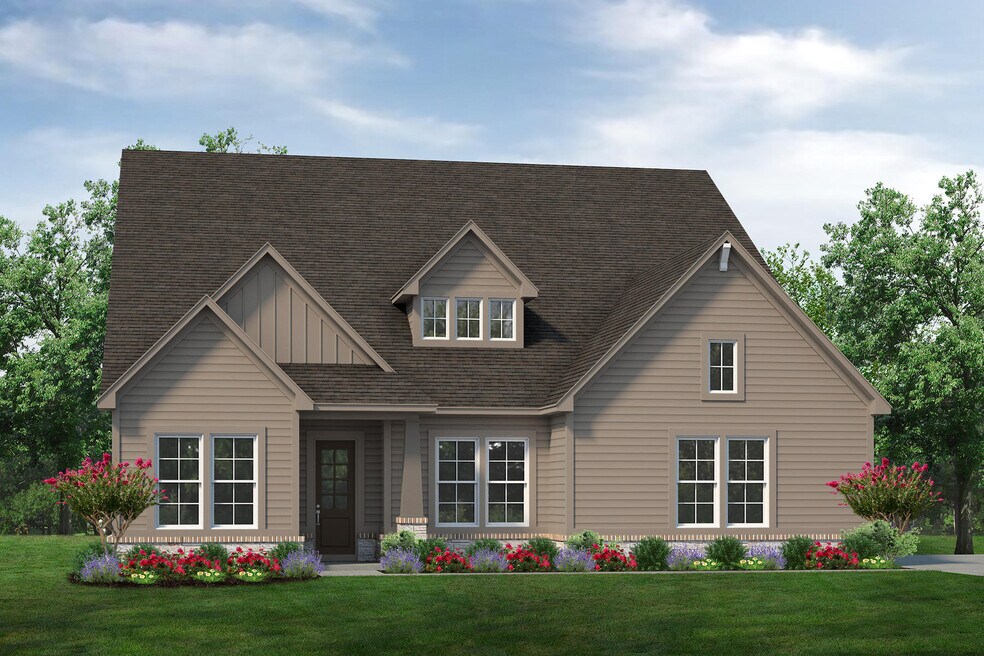
Estimated payment starting at $3,168/month
Highlights
- New Construction
- Covered Patio or Porch
- Walk-In Pantry
- Attic
- Breakfast Area or Nook
- Fireplace
About This Floor Plan
Step into the Bluebonnet by Riverside Homebuilders and embrace a lifestyle of comfort and functionality. With 4 bedrooms and 3 bathrooms sprawled over 2,686 square feet, this single-story haven offers ample space for every member of the family. As you enter through the inviting porch, the airy foyer sets the tone for the home's open layout. To the left, a flex room awaits, beckoning to be transformed into your ideal spacewhether you envision a home office, gym or hobby room.Continue through the foyer to discover the heart of the homea luminous dining room bathed in natural light. Beyond lies the main living area, a seamless fusion of the expansive kitchen, cozy family room featuring a fireplace and a charming nook adorned with picturesque windows. On the right wing of the home, privacy awaits with three traditional bedrooms and a breathtaking owner's suite. The owner's retreat boasts a spacious walk-in closet and a spa-like bathroom, offering a sanctuary for relaxation.Convenience is paramount with the laundry situated just off the bedrooms, accompanied by a mud bench near the garage entrance. To embrace the beautiful DFW weather without having to leave your home, step outside to the generous covered patiowhere endless possibilities for outdoor enjoyment await. With its thoughtful design and inviting atmosphere, the Bluebonnet embodies the epitome of charming Texas living for all families alike.
Builder Incentives
Call to schedule an appointment to find out more about community incentives.
Sales Office
| Monday |
10:00 AM - 6:00 PM
|
| Tuesday |
10:00 AM - 6:00 PM
|
| Wednesday |
10:00 AM - 6:00 PM
|
| Thursday |
10:00 AM - 6:00 PM
|
| Friday |
10:00 AM - 6:00 PM
|
| Saturday |
10:00 AM - 6:00 PM
|
| Sunday |
12:00 PM - 6:00 PM
|
Home Details
Home Type
- Single Family
HOA Fees
- $33 Monthly HOA Fees
Parking
- 2 Car Attached Garage
- Front Facing Garage
Taxes
Home Design
- New Construction
Interior Spaces
- 1-Story Property
- Tray Ceiling
- Fireplace
- Family Room
- Dining Room
- Flex Room
- Attic
Kitchen
- Breakfast Area or Nook
- Eat-In Kitchen
- Breakfast Bar
- Walk-In Pantry
- Butlers Pantry
- Kitchen Island
Bedrooms and Bathrooms
- 4 Bedrooms
- Walk-In Closet
- 3 Full Bathrooms
- Dual Vanity Sinks in Primary Bathroom
- Private Water Closet
- Bathtub with Shower
- Walk-in Shower
Laundry
- Laundry Room
- Laundry on main level
Outdoor Features
- Covered Patio or Porch
Map
Other Plans in Hillview Addition
About the Builder
- Hillview Addition
- TBD County Road 4010
- Hillcrest Meadows North
- 126 Range Ln
- 125 Pampas Ct
- Mi Casa Su Casa Homes LLC
- TBD Lot 3&4 Wheelis Loop
- 220 Santa Lena Ct
- 0000 Private Road 4219
- TBD Lot 1-3 Private Road 4219
- 126 Tilly Ln
- 4002 E Highway 380
- TBD Joseph Dr
- 0 May Reed Dr
- 0000 Fm N 730
- TBD County Rd 2735
- 112 Sunset Mesa Dr
- 0 Highway 287 Unit 21102120
- 0 Highway 287 Unit 21094377
- 0 Tbd County Road 4511
