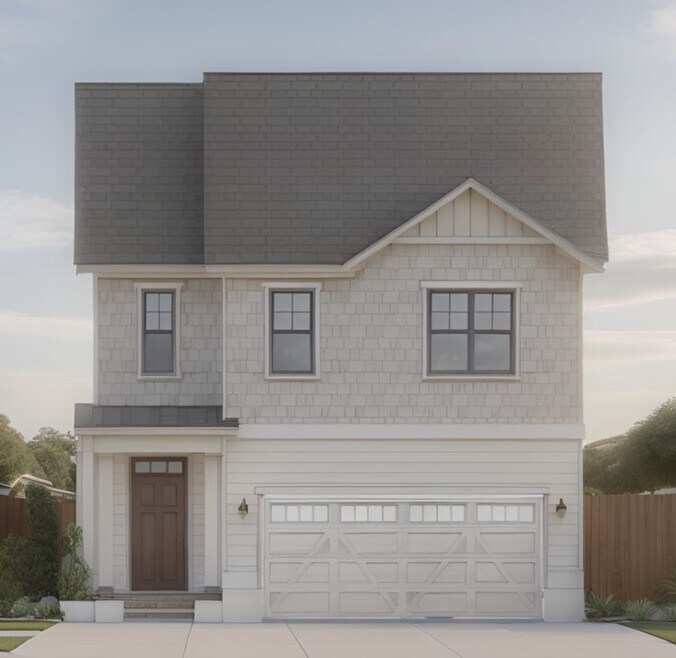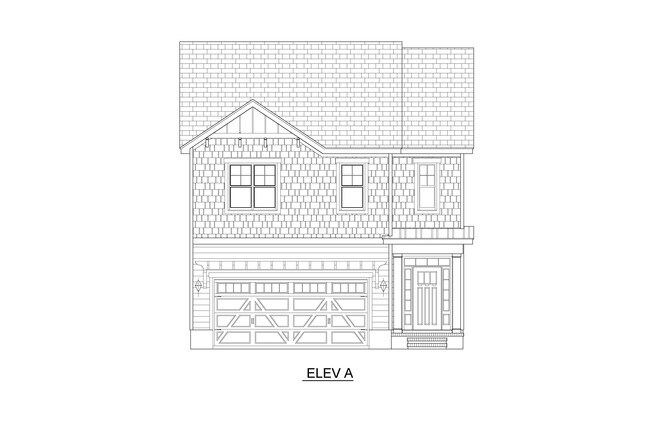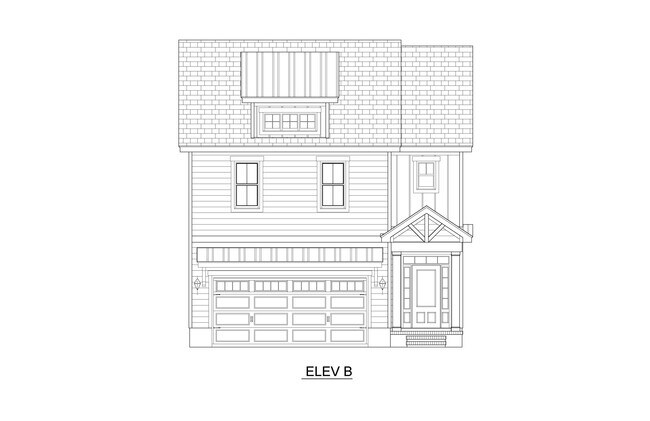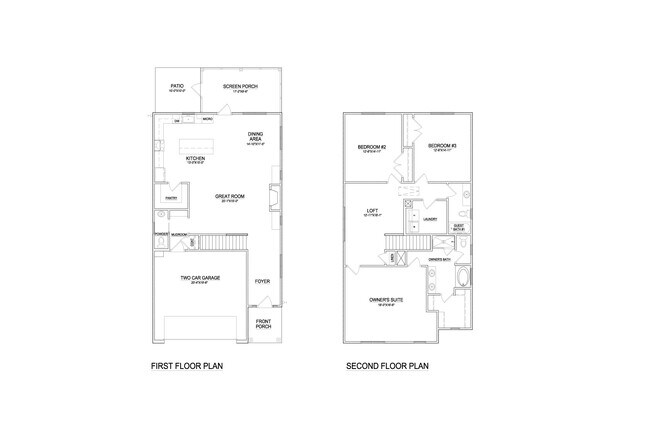
Estimated payment starting at $3,557/month
Total Views
12,672
3
Beds
2.5
Baths
2,400
Sq Ft
$235
Price per Sq Ft
Highlights
- Beach
- Fitness Center
- Primary Bedroom Suite
- Myrtle Grove Middle School Rated 9+
- New Construction
- Community Lake
About This Floor Plan
The Bluffs is part of our Riverwalk Home Collection.2,400 sq.ft. | 3 Bedrooms | 2.5 Bathrooms | 2-Car Garage
Sales Office
All tours are by appointment only. Please contact sales office to schedule.
Sales Team
Marilyn Darrough
Patricia Palumbo
Office Address
955 Trisail Ter
Wilmington, NC 28412
Driving Directions
Home Details
Home Type
- Single Family
Parking
- 2 Car Attached Garage
- Front Facing Garage
Home Design
- New Construction
Interior Spaces
- 2,400 Sq Ft Home
- 2-Story Property
- Mud Room
- Formal Entry
- Great Room
- Dining Area
- Loft
- Screened Porch
Kitchen
- Walk-In Pantry
- Dishwasher
- Kitchen Island
Bedrooms and Bathrooms
- 3 Bedrooms
- Primary Bedroom Suite
- Walk-In Closet
- Powder Room
- Double Vanity
- Bathtub with Shower
- Walk-in Shower
Laundry
- Laundry Room
- Laundry on upper level
Outdoor Features
- Screened Deck
- Patio
Community Details
Overview
- Community Lake
- Views Throughout Community
- Pond in Community
Amenities
- Community Fire Pit
- Clubhouse
- Community Center
Recreation
- Beach
- Fitness Center
- Community Pool
- Park
- Trails
Map
Other Plans in Riverlights
About the Builder
Established in Wilmington, North Carolina, Legacy Homes by Bill Clark is the custom brand of Bill Clark Homes, an award-winning home builder in the Carolinas since 1977. Legacy Homes focuses on building homes of extreme quality tailored to each client’s individual needs. Luxury craftsmanship and distinguished design blend with superior service to make the building process enjoyable.
Nearby Homes
- Riverlights
- Riverlights
- 115 Turtle Cay Dr
- 6747-C Carolina Beach Rd
- 6747-B Carolina Beach Rd
- 6546 Carolina Beach Rd
- 6511 Carolina Beach Rd
- 139 Bryan
- 6231 Carolina Beach Rd
- 3729 Carolina Beach Rd
- 5117 Chalice Ln
- 126 Balsam Dr
- 400 Okeechobee Rd
- 6634 Carolina Beach Rd
- 2758 Worth Dr
- 2607 Worth Dr
- 6661 Carolina Beach Rd
- 6747 Carolina Beach Rd
- Tract A-1 N Carolina 133
- Tract A-2 N Carolina 133






