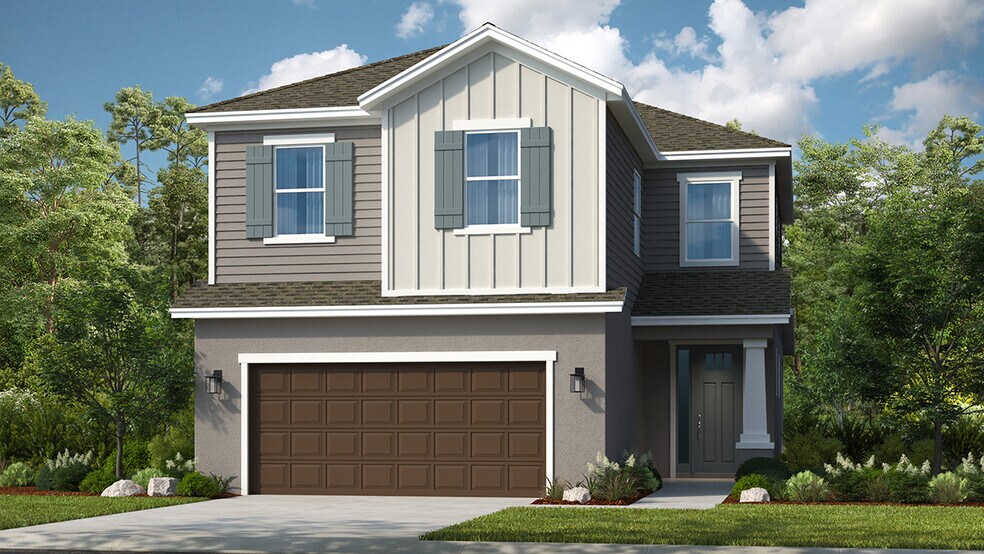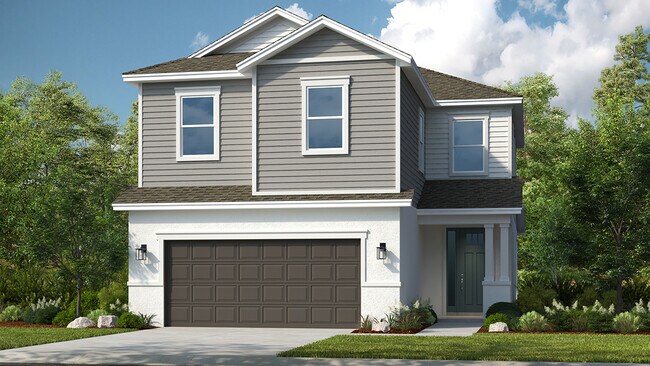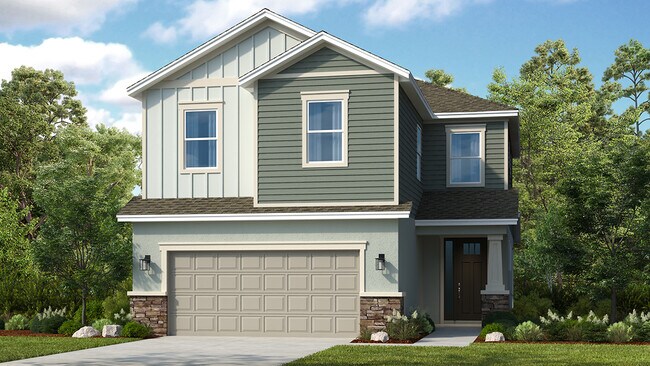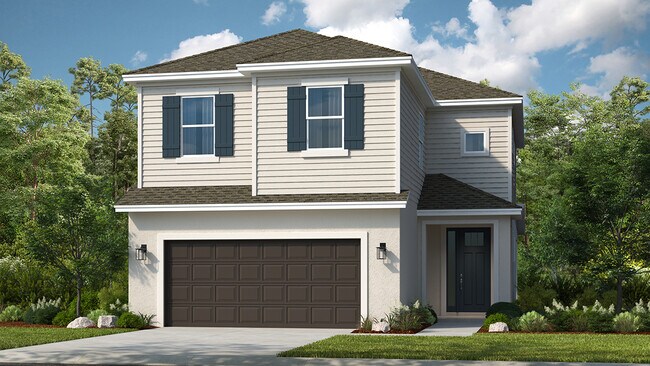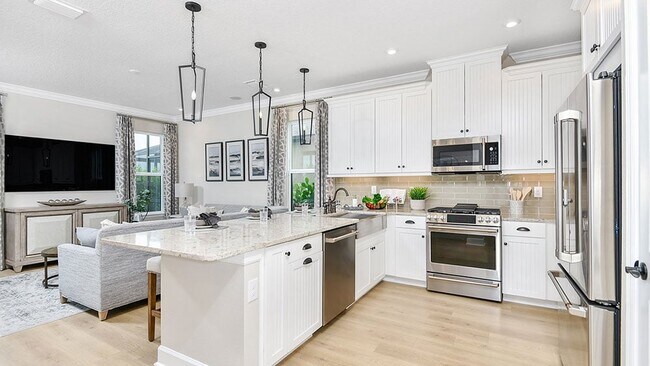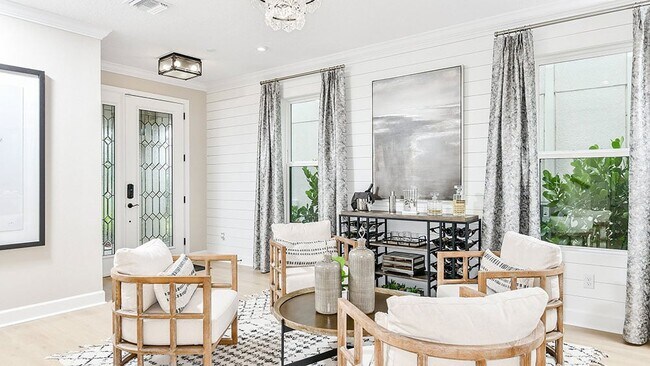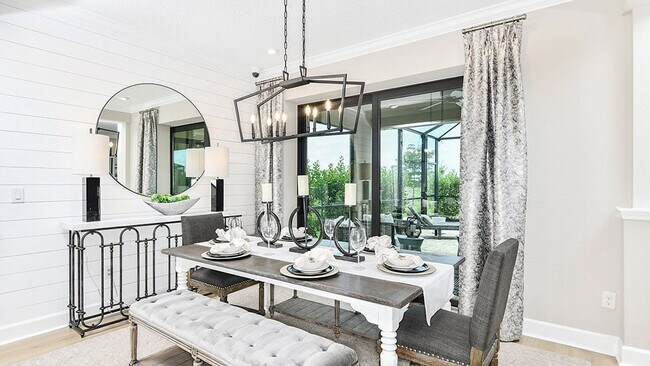
St. Cloud, FL 34771
Estimated payment starting at $3,124/month
Highlights
- Community Cabanas
- New Construction
- Lanai
- South Miami Middle School Rated A-
- Primary Bedroom Suite
- Great Room
About This Floor Plan
The Boca Grande is the definition of a dazzling home design! With 2,197 sq. ft., 4 bedrooms, 2.5 bathrooms, a 2-car garage, and more, you will find yourself having an abundance of space and comfort when it comes to all of life's moments within. The layout is graced with an open and airy feel that invites you in and makes you feel embraced by it. The plan features options to help you personalize the home to your needs and preferences, structuring it to fit your unique taste and style. Beginning with a flex room offering a 2-story ceiling, homeowners can choose to use it as a formal living room. This room then leads to the dining room, which looks out to a sunny and cozy lanai. The designer kitchen overlooks both rooms, as well as the great room that supplements the back of the home. Spending time in the designer kitchen is a pleasure. The plentiful counter space lets you spread things out when preparing a meal. And with the offer of gourmet upgrades, there is nothing you will miss in its design. The upstairs layout is split, with the primary bedroom on one side and the three additional bedrooms with a shared bathroom on the other. The primary bedroom features a bedroom with optional tray ceiling, huge walk-in closet, and bathroom with dual sinks, private commode, and elongated shower. Transform the suite into a retreat with the addition of a sitting room, bringing you the elevated sense of privacy and escape that you deserve. Another option within the Boca Grande allows for an upstairs game room. Instead of having a landing with views to downstairs, a game room is installed where the open space used to be! It is easy to see why this floor plan will accommodate the wants and needs of all, especially when it comes to living out the ultimate Florida lifestyle.
Builder Incentives
Limited-time reduced rate available now in the Orlando area when using Taylor Morrison Home Funding, Inc.
Sales Office
| Monday - Tuesday |
9:00 AM - 5:00 PM
|
| Wednesday |
1:00 PM - 5:00 PM
|
| Thursday - Saturday |
9:00 AM - 5:00 PM
|
| Sunday |
12:00 PM - 5:00 PM
|
Home Details
Home Type
- Single Family
Lot Details
- Lawn
HOA Fees
- $84 Monthly HOA Fees
Parking
- 2 Car Attached Garage
- Front Facing Garage
Home Design
- New Construction
Interior Spaces
- 2-Story Property
- Formal Entry
- Great Room
- Dining Room
- Flex Room
Kitchen
- Walk-In Pantry
- Built-In Oven
- Built-In Range
- Built-In Microwave
- Dishwasher
Bedrooms and Bathrooms
- 4 Bedrooms
- Primary Bedroom Suite
- Walk-In Closet
- Powder Room
- Double Vanity
- Secondary Bathroom Double Sinks
- Bathtub with Shower
- Walk-in Shower
Laundry
- Laundry Room
- Washer and Dryer Hookup
Outdoor Features
- Lanai
- Porch
Utilities
- Central Heating and Cooling System
- High Speed Internet
- Cable TV Available
Community Details
Recreation
- Community Basketball Court
- Community Playground
- Community Cabanas
- Community Pool
- Cornhole
- Dog Park
- Event Lawn
Additional Features
- Community Garden
Map
Other Plans in The Waters at Center Lake Ranch
About the Builder
- The Waters at Center Lake Ranch
- 5265 Stone Ridge Place
- 5253 Quillback Ln
- Center Lake on the Park - Eco Series
- Center Lake on the Park - Eco Grand Series
- Esplanade at Center Lake Ranch
- Center Lake on the Park - Avenue Collection
- Center Lake on the Park - Townhome Series
- 3135 Vanguard Ct
- 6375 Trailblaze Bend
- 6569 Cyrils Dr
- 6501 Cyrils Dr
- 0 Citrus Oak Ln
- 0 Jones Rd Unit MFRS5090430
- Ralston Reserve
- Tyson Reserve
- Bridge Pointe
- Sunbrooke
- Preston Cove
- 5606 Holly Hill Pass
