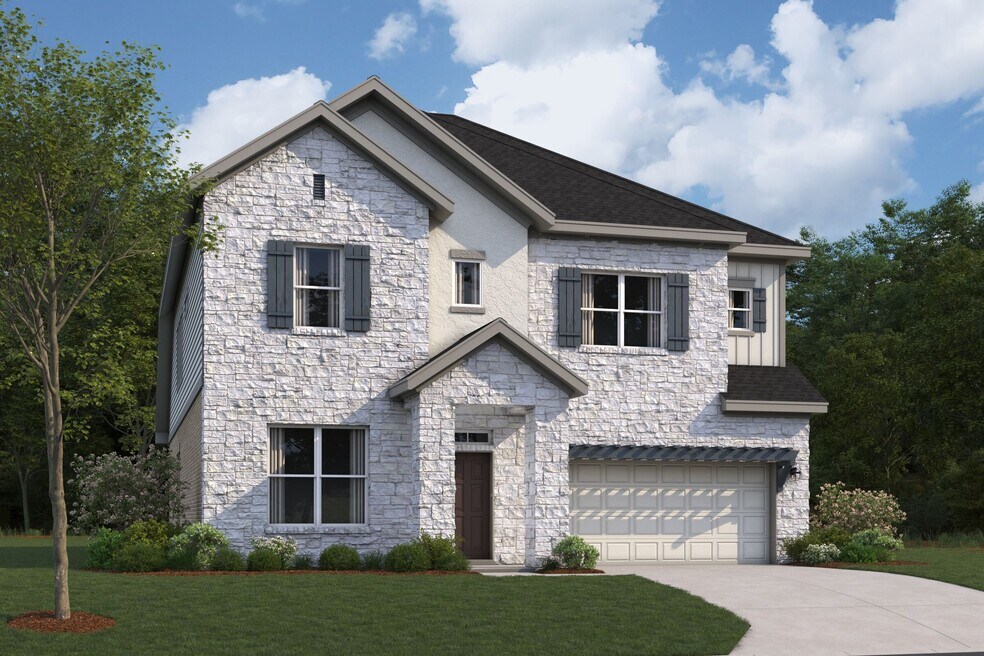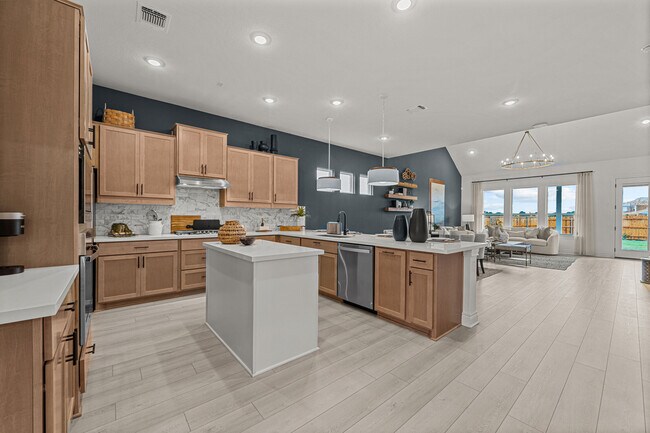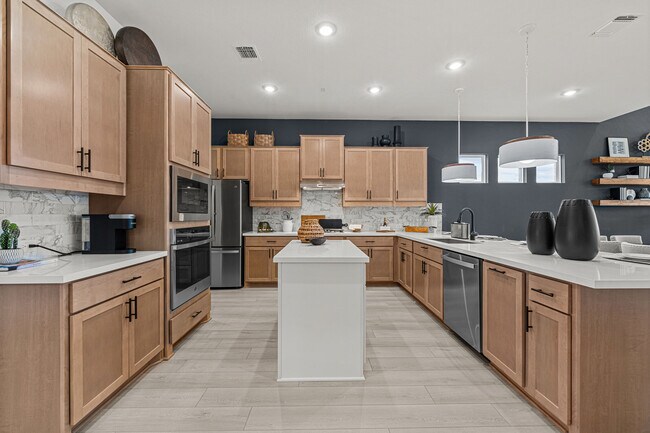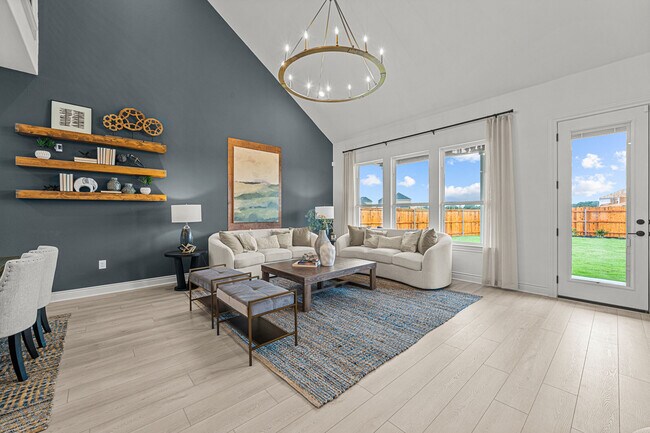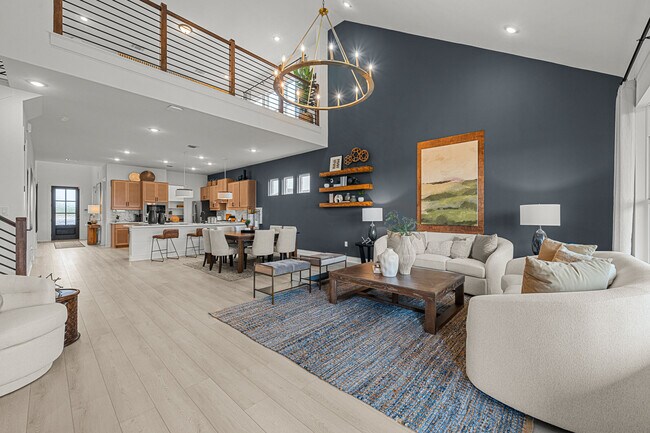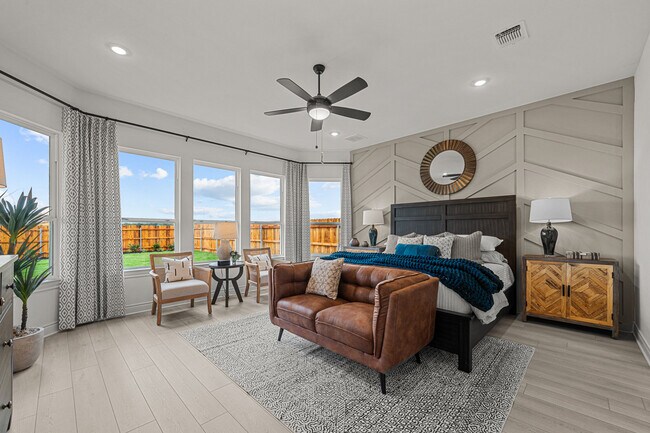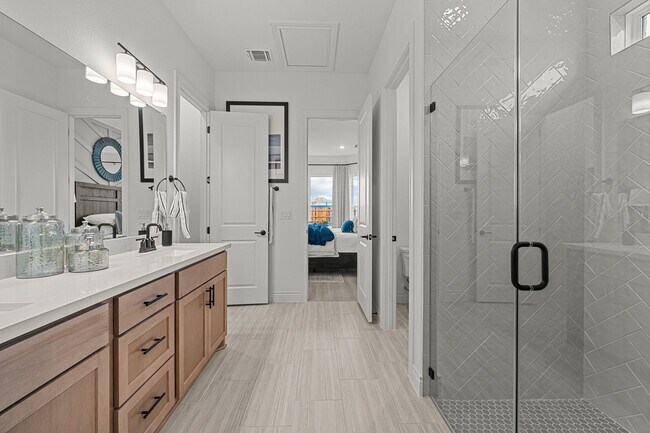
Estimated payment starting at $3,769/month
Highlights
- New Construction
- Gourmet Kitchen
- Main Floor Primary Bedroom
- Florence W Stiles Middle Rated A
- Primary Bedroom Suite
- Granite Countertops
About This Floor Plan
Imagine yourself living in this stunning 2-story Bonnell II floorplan, offering 5–6 bedrooms, 3.5–4 bathrooms, and over 3,300 square feet of thoughtfully designed living space. As part of our Signature Series, this home embodies both comfort and style and is named after iconic landmarks in Austin, Texas.
Builder Incentives
You could be in your new home for the holidays with exceptional pricing and first year interest rates as low as 1.875% Rate*/ 4.9249% APR!*
Many people need to sell their current home before they can move into the new home of their dreams! We can help you sell your existing home, making the process of purchasing your new M/I home smoother and quicker. With our Home-To-Sell program, yo...
Sales Office
| Monday |
10:00 AM - 6:00 PM
|
| Tuesday |
10:00 AM - 6:00 PM
|
| Wednesday |
10:00 AM - 6:00 PM
|
| Thursday |
10:00 AM - 6:00 PM
|
| Friday |
10:00 AM - 6:00 PM
|
| Saturday |
10:00 AM - 6:00 PM
|
| Sunday |
12:00 PM - 6:00 PM
|
Home Details
Home Type
- Single Family
Parking
- 2 Car Attached Garage
- Front Facing Garage
Home Design
- New Construction
Interior Spaces
- 2-Story Property
- Family Room
- Dining Room
- Game Room
Kitchen
- Gourmet Kitchen
- Breakfast Area or Nook
- Granite Countertops
Bedrooms and Bathrooms
- 5 Bedrooms
- Primary Bedroom on Main
- Primary Bedroom Suite
- Walk-In Closet
- Powder Room
- Double Vanity
Community Details
Overview
- No Home Owners Association
- Greenbelt
Recreation
- Community Basketball Court
- Community Playground
- Lap or Exercise Community Pool
- Trails
Map
Other Plans in Edgewood - Signature II Series
About the Builder
- Edgewood - Classic Series
- Edgewood - Signature II Series
- Wildspring - Arbor
- Wildspring - Grove
- TBD Whisper Ln
- TBD E Windemere St
- 1213 Cypress Paul St
- 1209 Cypress Paul St
- 5904 Sean Paul Ln
- Parkside Peninsula - 50'
- 5608 Kyle Joseph Dr
- Parkside Peninsula
- Barksdale
- Parkside On The River - 60ft. lots
- Parkside On The River - 70ft. lots
- Parkside On The River - 50ft. lots
- Parkside On The River - Parkside on the River
- Parkside On The River - Classic Series
- Parkside On The River - Parkside on the River
- Parkside On The River - Signature II Series
