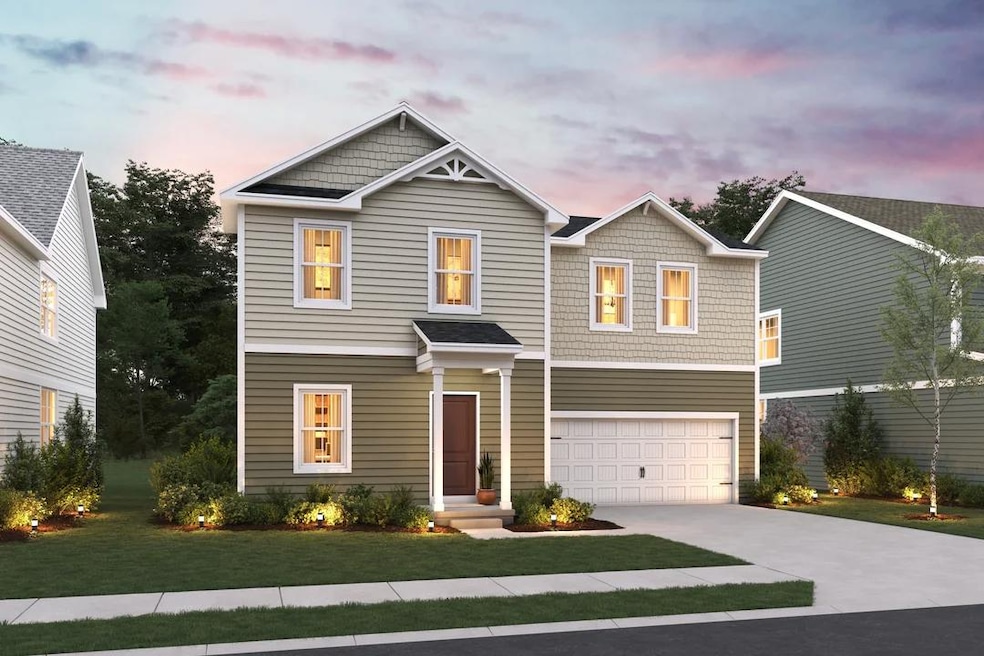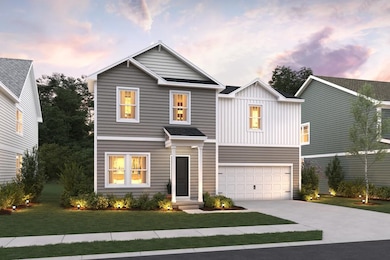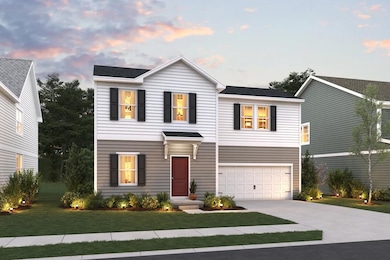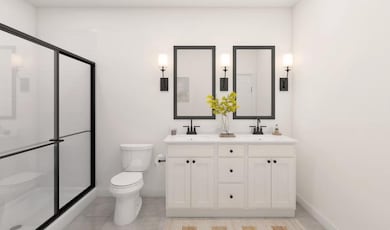
Estimated payment $1,809/month
Total Views
45,232
3
Beds
2.5
Baths
1,439
Sq Ft
$193
Price per Sq Ft
About This Home
Open-concept floorplan with 9' ceilings for easy everyday living.
Stunning kitchen with convenient dining area.
Optional covered patio and finished basement, perfect for adding extra space to entertain.
Convenient second-floor laundry room near bedrooms.
Elegant primary suite with private bath and walk-in closet.
Map
Home Details
Home Type
Single Family
Lot Details
0
Parking
2
Listing Details
- Bedrooms: Beds: 3
- BathsCombined: 2
- Office Phone: 888-779-1625
- Property Type: Residential
- Property Sub-Type: Single-family Detached
- New Construction: True
- Homebuilder: K Hovnanian Homes
- Garages: 2
- Model Name: Bluebell
- Builder Office Hours: Sun 12pm-6pm Mon-Tue 10am-6pm Wed 12pm-6pm Thu-Sat 10am-6pm
- Community Status: Active
- Plan Type: Single Family
- Stories: 2
- Special Features: 8194
- Property Sub Type: Detached
Interior Features
- Full Bathrooms: 2
- Half Bathrooms: 1
Exterior Features
- Office Street: 4425 Main Street
- Office City: Perry Village
- Office State: OH
- Office Zip: 44081
Create a Home Valuation Report for This Property
The Home Valuation Report is an in-depth analysis detailing your home's value as well as a comparison with similar homes in the area
Similar Homes in Perry, OH
Home Values in the Area
Average Home Value in this Area
Property History
| Date | Event | Price | Change | Sq Ft Price |
|---|---|---|---|---|
| 07/25/2025 07/25/25 | Price Changed | $277,490 | -2.6% | $193 / Sq Ft |
| 06/07/2025 06/07/25 | Price Changed | $284,990 | -1.6% | $198 / Sq Ft |
| 04/18/2025 04/18/25 | Price Changed | $289,490 | +0.9% | $201 / Sq Ft |
| 03/06/2025 03/06/25 | Price Changed | $286,990 | +0.7% | $199 / Sq Ft |
| 02/24/2025 02/24/25 | For Sale | $284,990 | -- | $198 / Sq Ft |
Nearby Homes
- 4426 Oak Ave
- 4372 Oak Ave
- 4430 Oak Ave
- 4402 Dogwood Ave
- 4367 Main St
- 4398 Dogwood Ave
- 4425 Main St
- 4425 Main St
- 4425 Main St
- 4425 Main St
- 4516 Ashwood Ave
- 4447 Main St
- 4394 Oak Ave
- 4671 Milford Dr
- 4255 River Rd
- 3886 Dugans Landing Unit 7
- 4140 Davids Way
- 3781 Main St
- 3969 Portsmouth Cove
- 5040 River Rd
- 6424 N Ridge Rd
- 54 Pearl St
- 908 N State St
- 6724 Georgetown Ln
- 55 Grant St
- 8 Houghton Ct
- 1492 Ansonia Ave
- 11414-11474 Concord Hambden Rd
- 1059 Newell St
- 388 Station 44 Place
- 430 Station 44 Place
- 1386 Elizabeth Blvd
- 1 Peppertree Ln
- 842 Cobblestone Cir
- 1651 Mentor Ave Unit 4000
- 120 Nye Rd
- 1172 Grand Ave Unit ID1061030P
- 5650 Emerald Ct
- 9880 Old Johnnycake
- 9791 Woodcreek Dr






