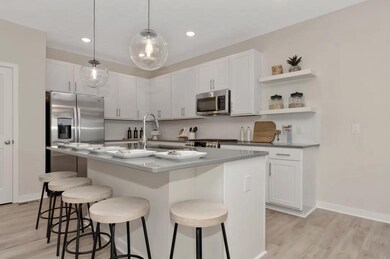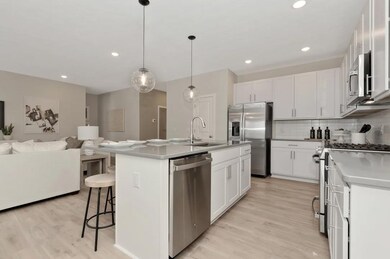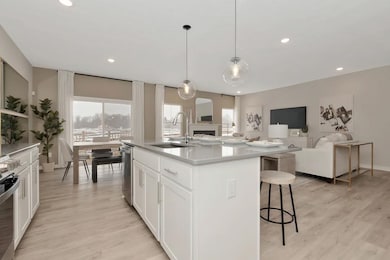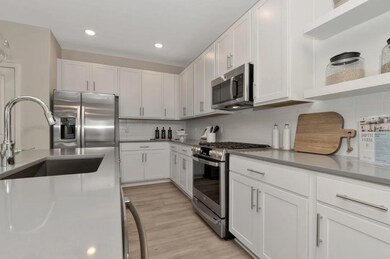
Estimated payment $2,120/month
Total Views
47,842
3
Beds
2
Baths
1,628
Sq Ft
$200
Price per Sq Ft
About This Home
Ranch-style home with open-concept living area, perfect for spending time with family and friends.
Full hall bath near secondary bedrooms and foyer.
Beautiful kitchen with island overlooking great room and dining area.
Lavish primary suite with private bath and walk-in closet.
Home Details
Home Type
- Single Family
Parking
- 2 Car Garage
Home Design
- New Construction
- Ready To Build Floorplan
- Daffodil Plan
Interior Spaces
- 1,628 Sq Ft Home
- 1-Story Property
Bedrooms and Bathrooms
- 3 Bedrooms
- 2 Full Bathrooms
Community Details
Overview
- Actively Selling
- Built by K Hovnanian Homes
- Booth Farm Subdivision
Sales Office
- 4425 Main Street
- Perry Village, OH 44081
- 888-779-1625
Office Hours
- Sun 12pm-6pm Mon-Tue 10am-6pm Wed 12pm-6pm Thu-Sat 10am-6pm
Map
Create a Home Valuation Report for This Property
The Home Valuation Report is an in-depth analysis detailing your home's value as well as a comparison with similar homes in the area
Similar Homes in Perry, OH
Home Values in the Area
Average Home Value in this Area
Property History
| Date | Event | Price | Change | Sq Ft Price |
|---|---|---|---|---|
| 06/07/2025 06/07/25 | Price Changed | $324,990 | -1.4% | $200 / Sq Ft |
| 04/18/2025 04/18/25 | Price Changed | $329,490 | +0.8% | $202 / Sq Ft |
| 03/06/2025 03/06/25 | Price Changed | $326,990 | +0.6% | $201 / Sq Ft |
| 02/24/2025 02/24/25 | For Sale | $324,990 | -- | $200 / Sq Ft |
Nearby Homes
- 4426 Oak Ave
- 4372 Oak Ave
- 4430 Oak Ave
- 4402 Dogwood Ave
- 4367 Main St
- 4398 Dogwood Ave
- 4364 Oak Ave
- 4425 Main St
- 4425 Main St
- 4425 Main St
- 4425 Main St
- 4516 Ashwood Ave
- 4447 Main St
- 4394 Oak Ave
- 4671 Milford Dr
- 4255 River Rd
- 3886 Dugans Landing Unit 7
- 4140 Davids Way
- 3781 Main St
- 3969 Portsmouth Cove
- 6424 N Ridge Rd
- 54 Pearl St
- 908 N State St
- 6724 Georgetown Ln
- 55 Grant St
- 8 Houghton Ct
- 1492 Ansonia Ave
- 11414-11474 Concord Hambden Rd
- 1059 Newell St
- 388 Station 44 Place
- 430 Station 44 Place
- 1386 Elizabeth Blvd
- 1 Peppertree Ln
- 842 Cobblestone Cir
- 1651 Mentor Ave Unit 4000
- 120 Nye Rd
- 1172 Grand Ave Unit ID1061030P
- 5650 Emerald Ct
- 9880 Old Johnnycake
- 9791 Woodcreek Dr






