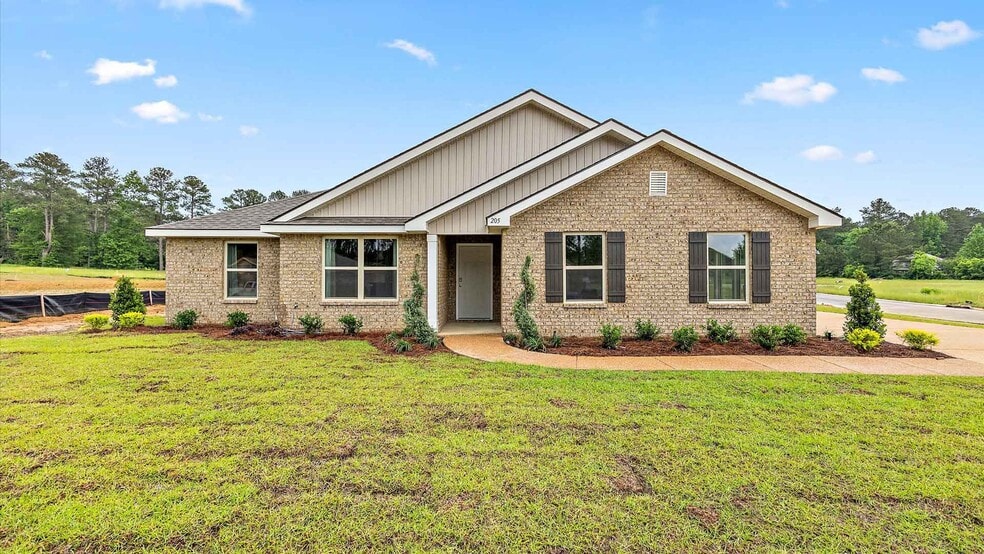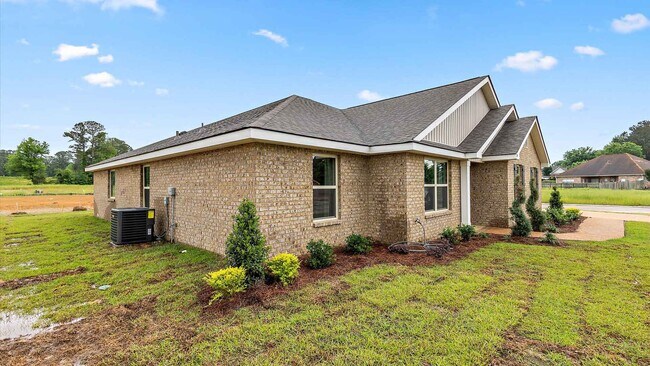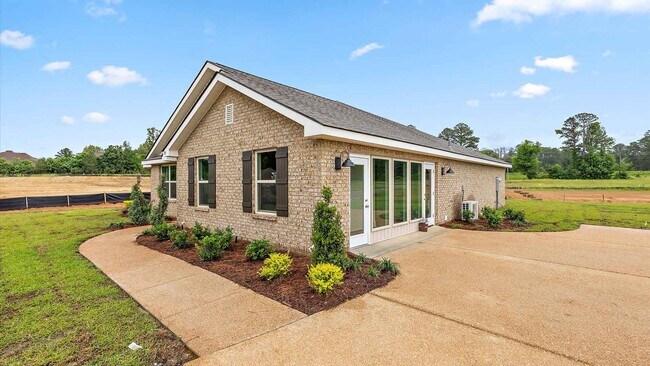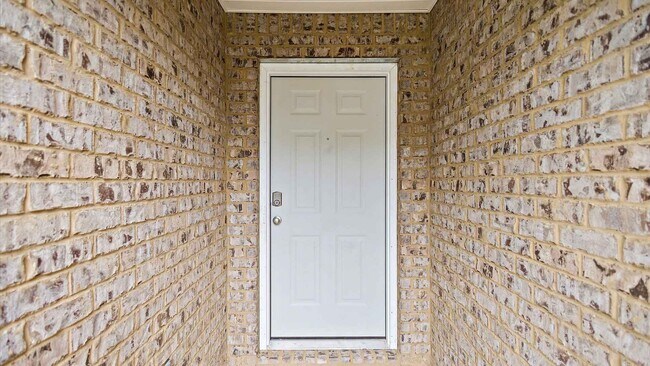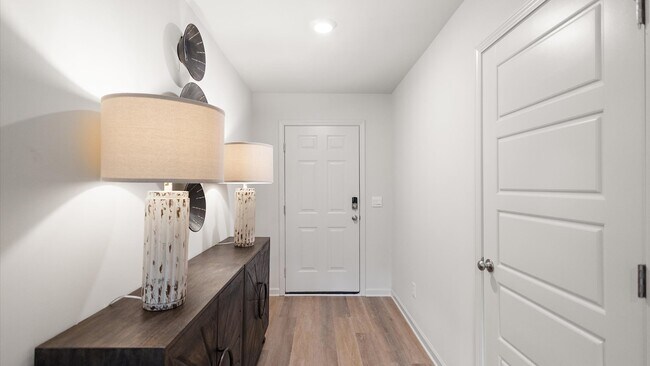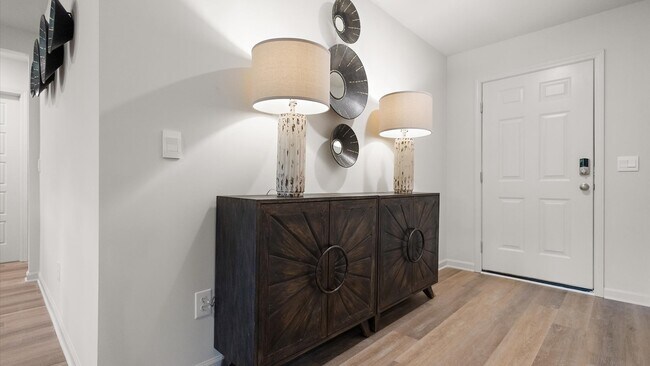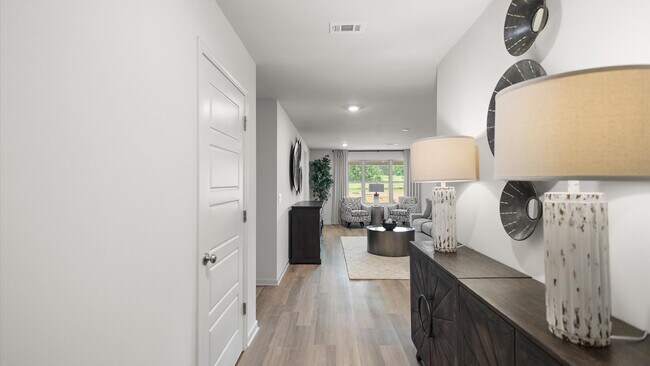
Estimated payment starting at $1,862/month
Highlights
- New Construction
- Granite Countertops
- Shaker Cabinets
- Built-In Refrigerator
- Covered Patio or Porch
- Walk-In Pantry
About This Floor Plan
The Booth is a single-story, 2-car garage floor plan featured in Barrington in Byram, MS. With numerous exterior options to choose from, the Booth is sure to garner attention. This 4-bedroom, 2-bathroom floor plan boasts 1,915 square feet and features an inviting foyer that leads into the spacious living room, allowing natural light to illuminate the home’s interior features. The living room is seamlessly connected to the kitchen and dining area, making it perfect for entertaining guests and everyday living. The kitchen features generous counter space, a peninsula island, elegant shaker-style cabinets, stainless-steel appliances, granite countertops, and a pantry for additional storage. The primary bedroom features a walk-in closet and private ensuite bathroom with granite countertops, a shower, garden tub and separated toilet and linen closet. The three remaining bedrooms are generously sized, perfect for guests or a home office, and share a conveniently located bathroom with a bathtub/shower combination. An attached two-car garage provides direct access to the house. The outdoor area boasts a beautiful backyard with a covered porch for rest, relaxation, and outdoor entertainment. The Smart Home Connect Technology System includes your video doorbell, keyless entry door lock, programmable thermostat, a touchscreen control device, a smart light switch, and more. Don’t wait, contact us today and find your new home at Barrington!
Sales Office
| Monday - Saturday |
10:00 AM - 5:00 PM
|
| Sunday |
1:00 PM - 5:00 PM
|
Home Details
Home Type
- Single Family
HOA Fees
- $17 Monthly HOA Fees
Parking
- 2 Car Attached Garage
- Front Facing Garage
Home Design
- New Construction
Interior Spaces
- 1,915 Sq Ft Home
- 1-Story Property
- Formal Entry
- Living Room
- Dining Area
Kitchen
- Walk-In Pantry
- Built-In Refrigerator
- Dishwasher
- Stainless Steel Appliances
- Kitchen Island
- Granite Countertops
- Shaker Cabinets
Bedrooms and Bathrooms
- 4 Bedrooms
- Walk-In Closet
- 2 Full Bathrooms
- Primary bathroom on main floor
- Double Vanity
- Secondary Bathroom Double Sinks
- Private Water Closet
- Soaking Tub
- Bathtub with Shower
- Walk-in Shower
Laundry
- Laundry Room
- Laundry on main level
- Washer and Dryer
Additional Features
- Covered Patio or Porch
- Smart Home Wiring
Community Details
- Association fees include lawn maintenance, ground maintenance
Map
Other Plans in Barrington
About the Builder
- Barrington
- 0000 Henderson Rd
- A1 Meadow Dr
- 0 Henderson Rd Unit 4126215
- 0 Meadow Dr Unit 4124531
- 0 Shady Brook Cove Unit 4082616
- 737 Forest Woods Dr Unit 48
- 0 S Siwell Rd Unit 4088750
- 0 Crossbridge Blvd Unit 4139885
- 0 Crossbridge Blvd Unit 4139884
- 00000 Forest Hill Rd
- 0 Hinds Pkwy Unit 4079577
- 0 Hinds Pkwy
- 0 Byram Place
- Oooo Big Creek Rd
- 0 N Lake Catherin Lakeshore Rd Dr Unit 4015076
- 5252 Skylark Dr
- 5247 Canary Dr
- 000 Highway 18 Hwy
- 0 N Siwell Rd Unit 4136055
Ask me questions while you tour the home.
