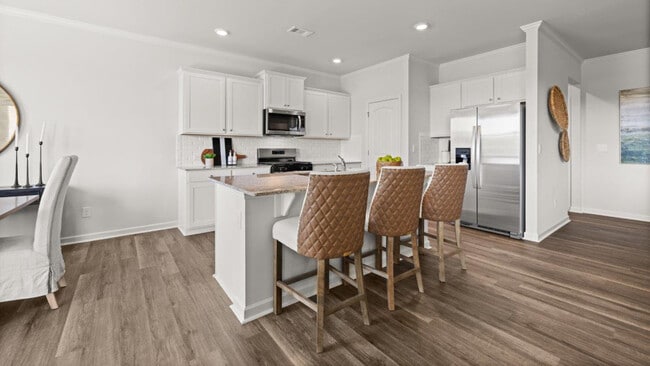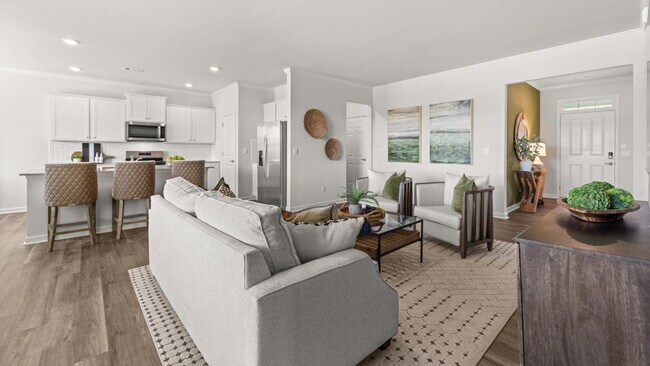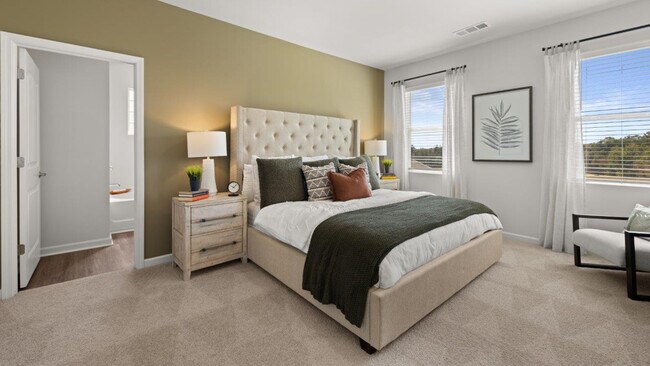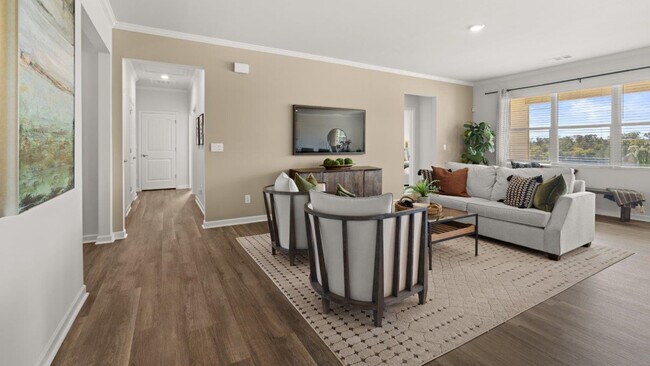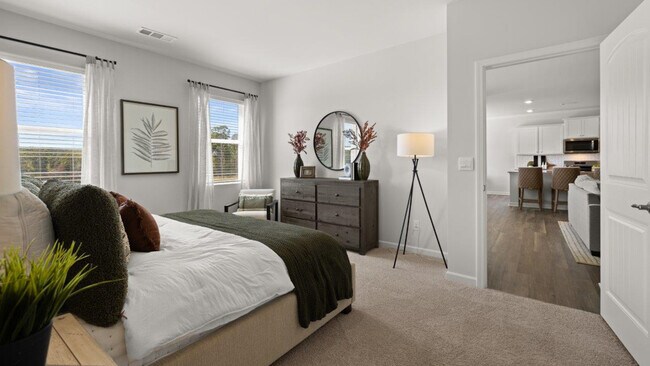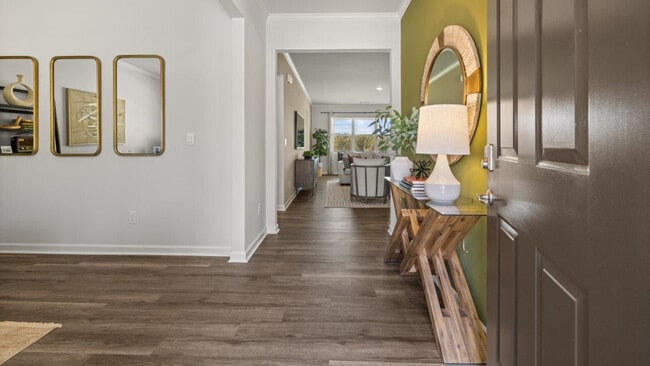
Maryville, TN 37803
Estimated payment starting at $2,311/month
Highlights
- New Construction
- Built-In Refrigerator
- Walk-In Pantry
- Primary Bedroom Suite
- Covered Patio or Porch
- Stainless Steel Appliances
About This Floor Plan
The Booth is one of our thoughtfully crafted one-story floorplans featured in Whispering Springs, a new home community in Maryville. This 1,891-square-foot design offers 4 bedrooms, 2 bathrooms, and a two-car garage, perfect for those seeking modern single-level living. Inside, the Booth offers a spacious and functional layout designed for comfort and convenience. All four bedrooms are located on the main floor, providing easy accessibility and privacy. The open-concept living area connects the kitchen, dining, and living spaces seamlessly, making it ideal for entertaining or relaxing at home. The kitchen is a standout feature, complete with Whirlpool stainless steel appliances, including a range, dishwasher, and microwave, with an optional refrigerator available. Durable flooring options like water-resistant LVT and soft Mohawk carpeting add both style and practicality. The primary suite features a walk-in closet and a private en-suite bathroom with dual sinks and sleek chrome or brushed nickel finishes. With its modern design and thoughtful details, the Booth is the perfect choice for those looking to settle into Whispering Springs. Contact us today to learn more!
Sales Office
| Monday - Saturday |
9:00 AM - 5:00 PM
|
| Sunday |
12:00 PM - 5:00 PM
|
Home Details
Home Type
- Single Family
Parking
- 2 Car Attached Garage
- Front Facing Garage
Home Design
- New Construction
Interior Spaces
- 1,891 Sq Ft Home
- 1-Story Property
- Family Room
- Combination Kitchen and Dining Room
Kitchen
- Walk-In Pantry
- Built-In Refrigerator
- Dishwasher
- Stainless Steel Appliances
Flooring
- Carpet
- Luxury Vinyl Tile
Bedrooms and Bathrooms
- 4 Bedrooms
- Primary Bedroom Suite
- Walk-In Closet
- 2 Full Bathrooms
- Dual Sinks
- Secondary Bathroom Double Sinks
- Private Water Closet
- Bathtub with Shower
- Walk-in Shower
Laundry
- Laundry Room
- Laundry on main level
Outdoor Features
- Covered Patio or Porch
Community Details
- Property has a Home Owners Association
Map
Other Plans in Whispering Springs
About the Builder
- Whispering Springs
- 1347 Three Horses Ln
- Best Farms
- 3017 Yearling Ln
- 2738 Carpenters Grade Rd
- 0 Blockhouse Rd Unit LotWP001 17827491
- Lot A1 Ridgecrest Dr
- 535 Peterson Ln
- 258 Sand Hills Dr
- 1416 Broad Run Dr
- 4411 Legends Way Unit A
- 4411 Legends Way Unit G
- 4411 Legends Way Unit F
- 4411 Legends Way Unit E
- 4411 Legends Way Unit H
- 4411 Legends Way Unit D
- 4411 Legends Way Unit C
- 722 Auburn Dr
- 713 Haig St
- 715 Haig St

