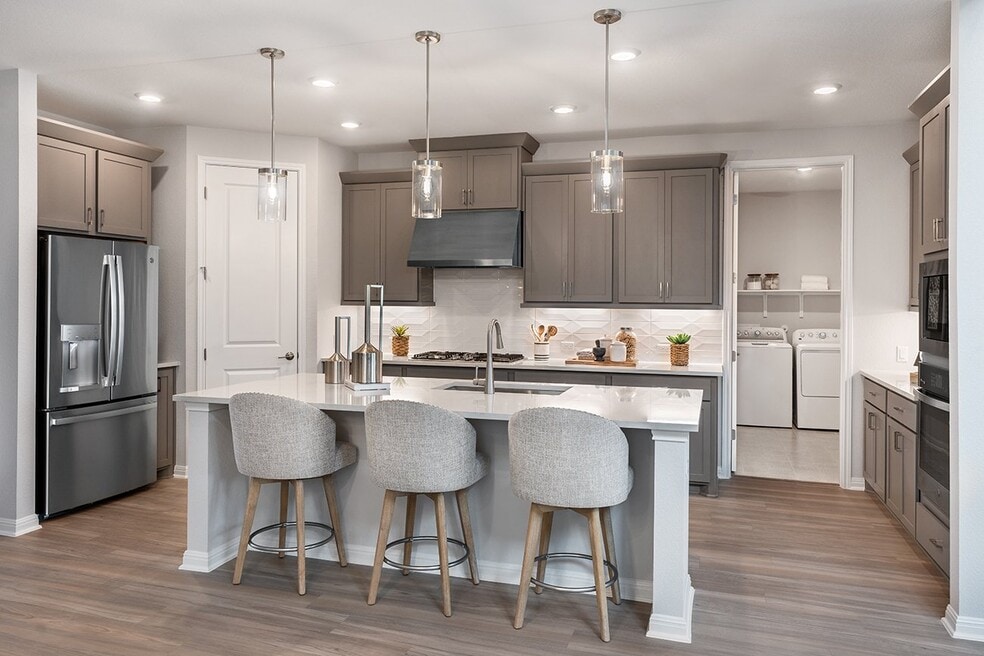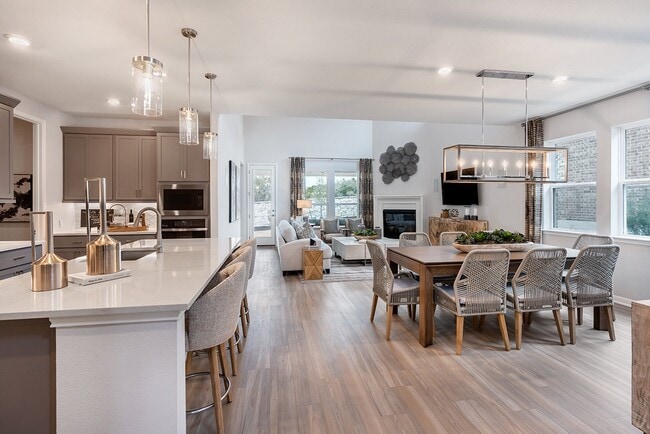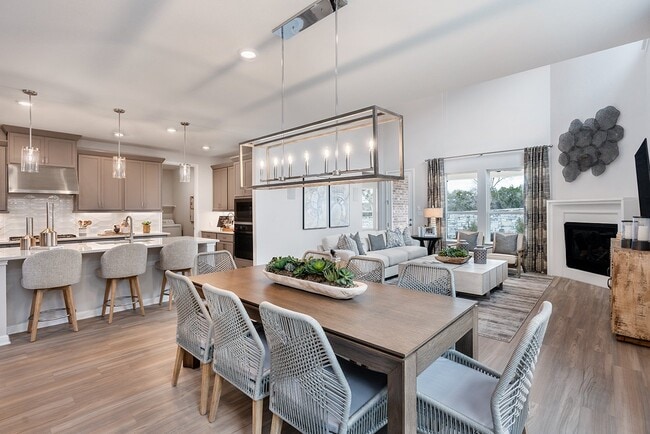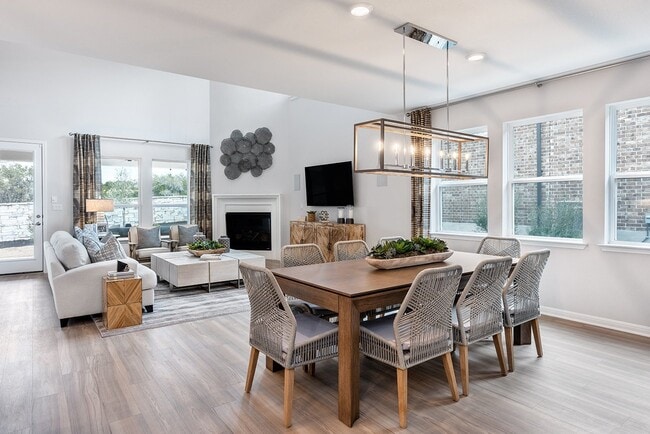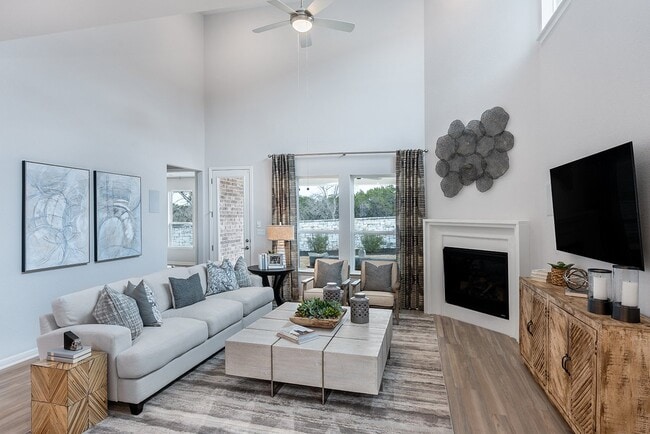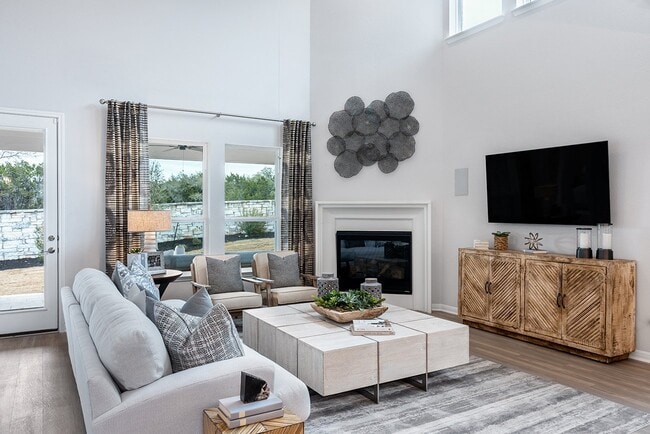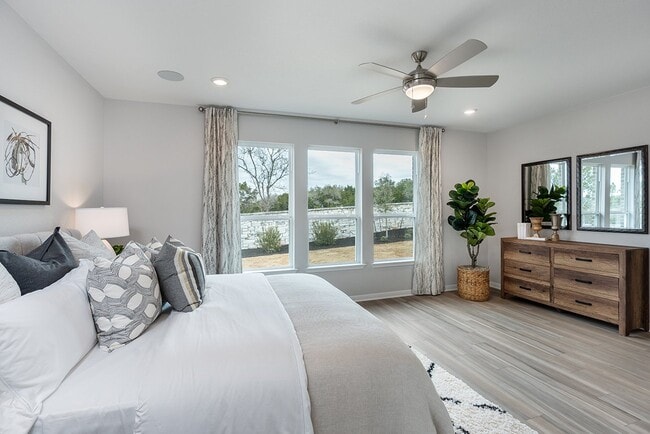
Leander, TX 78641
Estimated payment starting at $4,436/month
Highlights
- Fitness Center
- New Construction
- Primary Bedroom Suite
- C. C. Mason Elementary School (Col. Charles Clayborn) Rated A-
- Fishing Allowed
- Clubhouse
About This Floor Plan
A fantastic choice for Austin area home buyers needing additional living space, the Bordeaux house plan includes four bedrooms featuring walk-in closets with the possibility to convert the tandem garage and flex room into bedrooms five and six. Enjoy room to stretch out and a clutter-free lifestyle with plenty of square footage, a spacious covered patio and bonus storage upstairs.
Builder Incentives
Lower your rate for the first 7 years when you secure a Conventional 7/6 Adjustable Rate Mortgage with no discount fee. Enjoy a starting rate of 3.75%/5.48% APR for the first 7 years of your loan. Beginning in year 8, your rate will adjust every 6 mo
Sales Office
| Monday - Tuesday |
10:00 AM - 5:00 PM
|
| Wednesday |
12:00 PM - 5:00 PM
|
| Thursday - Saturday |
10:00 AM - 5:00 PM
|
| Sunday |
12:00 PM - 5:00 PM
|
Home Details
Home Type
- Single Family
Lot Details
- Landscaped
- Sprinkler System
HOA Fees
- $80 Monthly HOA Fees
Parking
- 3 Car Attached Garage
- Front Facing Garage
- Tandem Garage
Taxes
- Special Tax
Home Design
- New Construction
Interior Spaces
- 2,952-3,374 Sq Ft Home
- 2-Story Property
- Recessed Lighting
- ENERGY STAR Qualified Windows
- Smart Doorbell
- Great Room
- Dining Room
- Den
- Game Room
- Flex Room
- Smart Thermostat
Kitchen
- Breakfast Bar
- Walk-In Pantry
- ENERGY STAR Range
- Built-In Microwave
- ENERGY STAR Qualified Dishwasher
- Stainless Steel Appliances
- Kitchen Island
- Granite Countertops
- Tiled Backsplash
- Disposal
Flooring
- Carpet
- Tile
Bedrooms and Bathrooms
- 4-6 Bedrooms
- Primary Bedroom Suite
- Walk-In Closet
- Powder Room
- Granite Bathroom Countertops
- Dual Vanity Sinks in Primary Bathroom
- Private Water Closet
- Bathtub with Shower
- Walk-in Shower
- Ceramic Tile in Bathrooms
Laundry
- Laundry Room
- Laundry on main level
Outdoor Features
- Covered Patio or Porch
Utilities
- Central Heating and Cooling System
- Tankless Water Heater
- Wi-Fi Available
Community Details
Overview
- Views Throughout Community
- Greenbelt
Amenities
- Community Fire Pit
- Clubhouse
- Event Center
- Amenity Center
Recreation
- Tennis Courts
- Community Basketball Court
- Bocce Ball Court
- Community Playground
- Fitness Center
- Community Pool
- Splash Pad
- Fishing Allowed
- Park
- Trails
Map
Move In Ready Homes with this Plan
Other Plans in Travisso - Capri Collection
About the Builder
Frequently Asked Questions
- Travisso - Capri Collection
- 23642 & 23644 Nameless Rd
- Travisso - Siena Collection
- Travisso - Siena Collection
- Travisso - Florence Collection
- Travisso - Verona Collection
- Travisso - Naples Collection
- Travisso - Naples Collection
- Travisso - Florence Collection
- 2677 Pale Branch Dr
- Travisso - Capri Collection
- Travisso
- 816 Laughing Dog Ct
- 11319 Mountain Top Cir
- 18801 Lake Crest Dr
- 18408 Ranch To Market 1431
- 11709 Mountain Top Cir
- 11670 Mountain Top Cir
- 18502 Roundrock Rd
- 11502 Bee St
Ask me questions while you tour the home.
