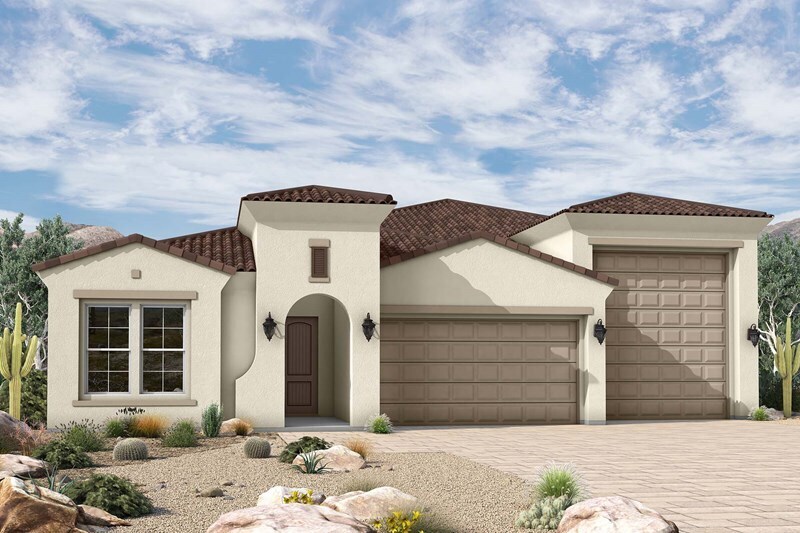
San Tan Valley, AZ 85140
Estimated payment starting at $4,130/month
Highlights
- New Construction
- Community Lake
- Freestanding Bathtub
- RV Garage
- Clubhouse
- Retreat
About This Floor Plan
Construction expertise and improved livability are at the heart of every design decision put into crafting The Borgo floor plan by David Weekley Homes in Soleo. W hether you’re creating new memories or merely going about your day-to-day, the open family and dining spaces offer a lovely setting. Gather around the kitchen island to enjoy delectable treats and celebrate special achievements. It’s easy to wake up on the right side of the bed in the Owner’s Retreat, which includes an en suite Owner’s Bath and walk-in closet. Privacy and individual space help make each junior bedroom a great place to grow. Enjoy your leisure time to the fullest with the added lifestyle space of the study, sunroom, covered patio and convenient RV garage. Call the David Weekley Homes at Soleo Team to build your future with the peace of mind our Industry-leading Warranty adds to your new home in San Tan Valley, AZ.
Sales Office
| Monday - Tuesday |
10:00 AM - 6:00 PM
|
| Wednesday |
1:00 PM - 6:00 PM
|
| Thursday - Sunday |
10:00 AM - 6:00 PM
|
Home Details
Home Type
- Single Family
Parking
- 2 Car Attached Garage
- Front Facing Garage
- RV Garage
Home Design
- New Construction
Interior Spaces
- 1-Story Property
- Family Room
- Dining Area
- Home Office
- Sun or Florida Room
- Washer and Dryer Hookup
Kitchen
- Walk-In Pantry
- Dishwasher
- Kitchen Island
Bedrooms and Bathrooms
- 3 Bedrooms
- Retreat
- Walk-In Closet
- Freestanding Bathtub
- Bathtub with Shower
- Walk-in Shower
Outdoor Features
- Covered Patio or Porch
Community Details
Overview
- Community Lake
- Greenbelt
Amenities
- Community Fire Pit
- Clubhouse
Recreation
- Community Playground
- Lap or Exercise Community Pool
- Splash Pad
- Park
- Event Lawn
Map
Other Plans in Soleo - Tamber
About the Builder
- Soleo - Alston
- Soleo - Tamber
- Soleo - Luna
- Soleo - Molino
- Soleo - Revana
- Soleo - Arietta
- Soleo - Tavolo
- Soleo - Artesa
- 4214 E Hash Knife Draw Rd Unit U
- 4082 E Hash Knife Draw Rd Unit 3
- 4022 E Hash Knife Draw Rd Unit 2
- 1035 Combs
- Encanterra - Espana
- Wales Ranch - Premier
- Wales Ranch - Sabino
- Encanterra - Italia
- Encanterra - Francia
- Encanterra - Resort
- Wales Ranch - Tobiano
- Wales Ranch


