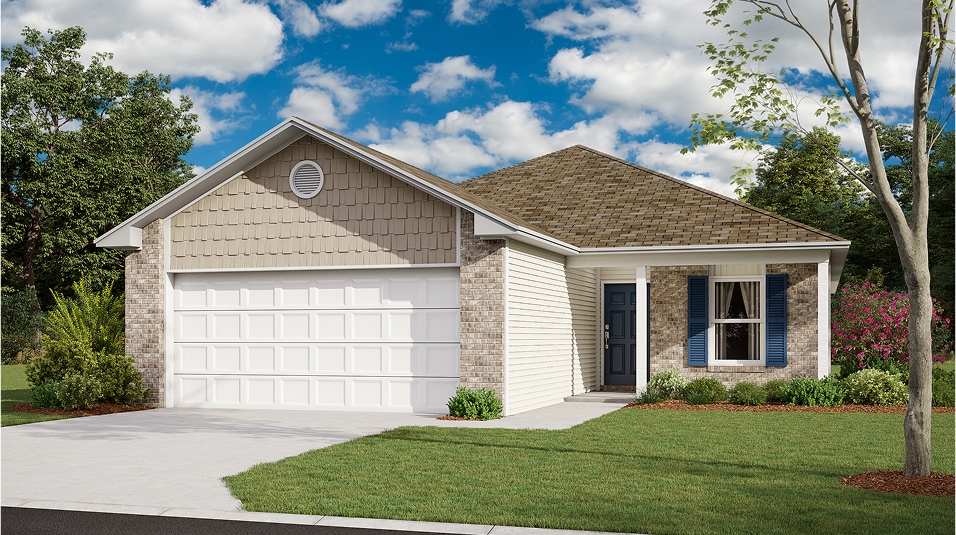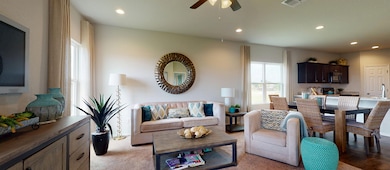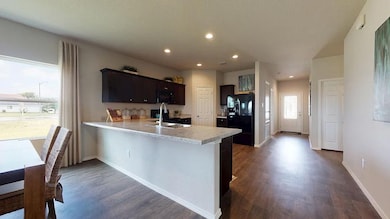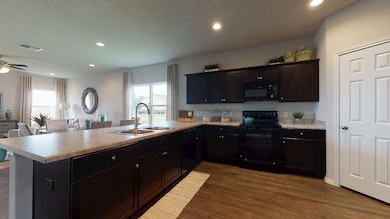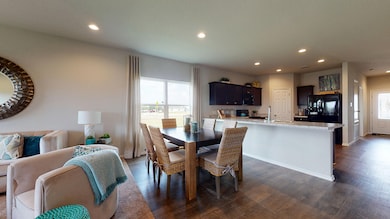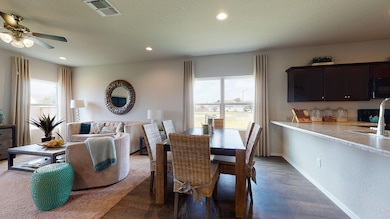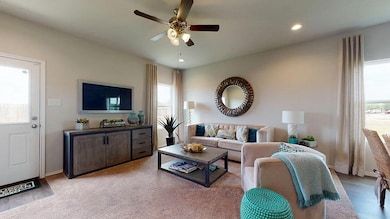
RC Cypress Jonesboro, AR 72404
Estimated payment $1,458/month
4
Beds
2
Baths
1,699
Sq Ft
$131
Price per Sq Ft
About This Home
Upon entry into this new single-level residence is a modern kitchen with wraparound countertops overlooking the dining room and spacious Great Room, perfect for seamless everyday living. Two bedrooms are situated off the kitchen, while another can be found off the entryway. Tucked in a rear corner is the tranquil owner’s suite with an attached bathroom and walk-in closet.
Home Details
Home Type
- Single Family
Parking
- 2 Car Garage
Home Design
- New Construction
- Ready To Build Floorplan
- Rc Cypress Plan
Interior Spaces
- 1,699 Sq Ft Home
- 1-Story Property
Bedrooms and Bathrooms
- 4 Bedrooms
- 2 Full Bathrooms
Community Details
Overview
- Actively Selling
- Built by Rausch-Coleman Homes
- Boston Proper Subdivision
Sales Office
- 4732 Revere Street
- Jonesboro, AR 72404
- 870-201-2971
- Builder Spec Website
Office Hours
- Mon-Sun: By Appointment
Map
Create a Home Valuation Report for This Property
The Home Valuation Report is an in-depth analysis detailing your home's value as well as a comparison with similar homes in the area
Similar Homes in Jonesboro, AR
Home Values in the Area
Average Home Value in this Area
Property History
| Date | Event | Price | Change | Sq Ft Price |
|---|---|---|---|---|
| 06/18/2025 06/18/25 | For Sale | $221,900 | -- | $131 / Sq Ft |
Nearby Homes
- 4732 Revere St
- 4732 Revere St
- 4732 Revere St
- 4732 Revere St
- 4732 Revere St
- 4732 Revere St
- 4728 Bosworth St
- 4717 Copley Dr
- 4732 Bosworth St
- 3612 Lexee Dr
- 3712 Lexee Dr
- 3520 Limestone Dr
- 5216 Richardson Dr
- 4710 Antosh Cir
- 4504 Regina Ct
- 4605 Antosh Cir
- 9 Richardson Dr
- 4500 Antosh Cir
- 4511 Antosh Cir
- 3949 Saddlecrest Dr
