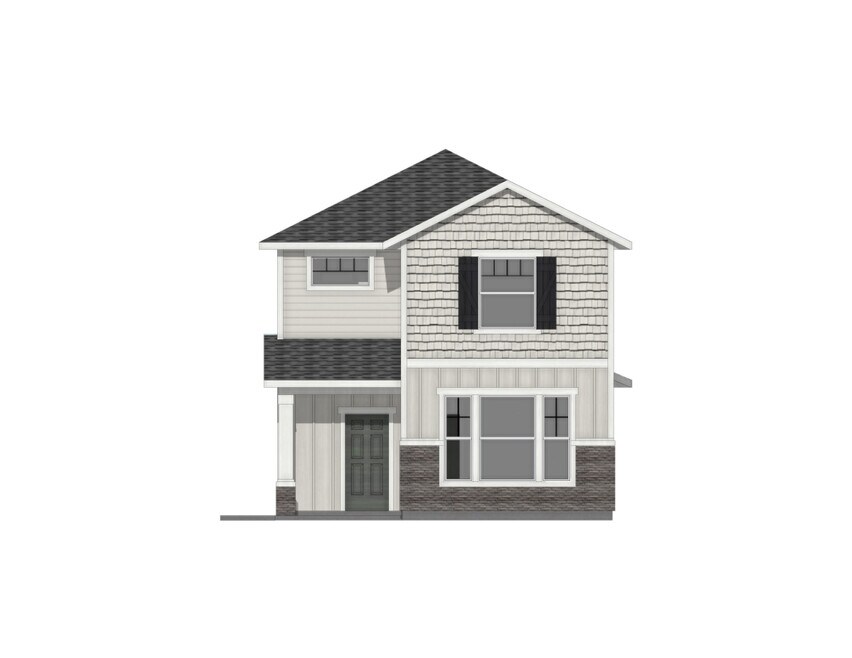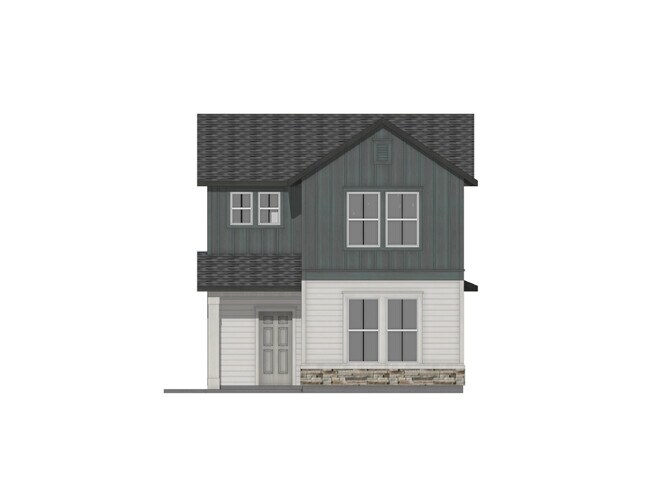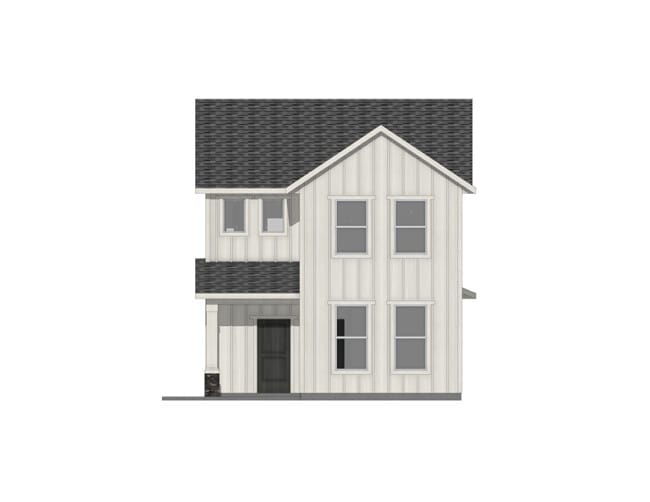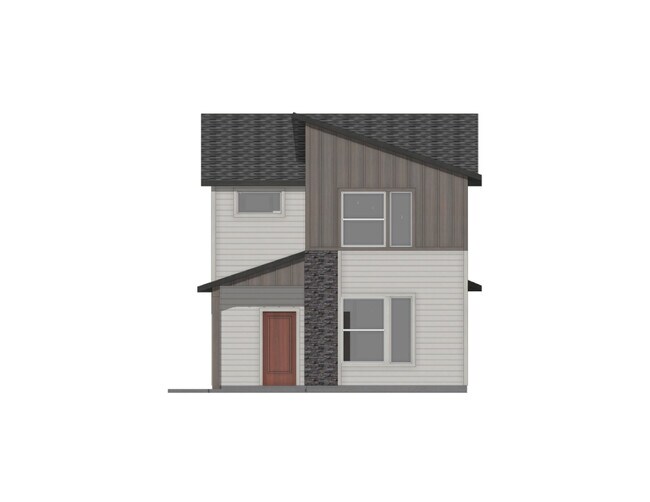
NEW CONSTRUCTION
$5K PRICE DROP
BUILDER INCENTIVES
Estimated payment starting at $2,498/month
Total Views
2,894
3
Beds
2.5
Baths
1,563
Sq Ft
$256
Price per Sq Ft
Highlights
- New Construction
- No HOA
- Walk-In Pantry
- Primary Bedroom Suite
- Community Basketball Court
- Attached Garage
About This Floor Plan
Cozy up to low-maintenance living in the Boulder 1563! The main level offers an open floor plan where the living room, dining area, and kitchen flow seamlessly. A side patio off the kitchen helps blend outdoor and indoor living so you can make the most out of pleasant weather. Head upstairs to find all 3 bedrooms and a centrally located laundry room. The primary suite enjoys an abundance of natural light, spa-like en suite bathroom, and a spacious walk-in closet.
Builder Incentives
For a limited time, get up to $50k* in bonus savings. Celebrate the new season with a new home and unwrap big savings. Act now!
Sales Office
Hours
Monday - Sunday
Closed
Sales Team
Megan Luther
Macy Campbell
Office Address
This address is an offsite sales center.
E Whisper Wind Dr
Kuna, ID 83634
Driving Directions
Home Details
Home Type
- Single Family
Home Design
- New Construction
Interior Spaces
- 2-Story Property
- Living Room
- Dining Area
Kitchen
- Walk-In Pantry
- Kitchen Island
Bedrooms and Bathrooms
- 3 Bedrooms
- Primary Bedroom Suite
- Walk-In Closet
- Powder Room
- Dual Vanity Sinks in Primary Bathroom
- Walk-in Shower
Laundry
- Laundry Room
- Laundry on upper level
Parking
- Attached Garage
- Rear-Facing Garage
Outdoor Features
- Patio
Community Details
Overview
- No Home Owners Association
Amenities
- Community Barbecue Grill
- Picnic Area
Recreation
- Community Basketball Court
- Community Playground
- Trails
Map
Move In Ready Homes with this Plan
Other Plans in Ledgestone
About the Builder
CBH Homes has been building the dream since 1992 for every lifestyle, with a whole lot of love, one home at a time. Today, the company that started with just one man, has grown to be Idaho’s #1 Builder, a Best Place to Work, and proudly gives back to the community. They're 26,000 homeowners STRONG and counting. They couldn't be more grateful, humbled and amazed and they thank everyone who helped, hammered, closed and so much more along the way. With new homes available in Boise and the surrounding areas, come see what the hype is all about and start shopping today.
Nearby Homes
- Ledgestone
- 728 E Merino St
- Patagonia
- Patagonia
- 701 E Bouquet Ct
- 2206 E Rodeo St
- Lugarno Terra
- 2136 N Hurtsville Ave
- 2061 N Peakhurt Ave
- 2147 E Blakehurst Ave
- 2461 E Deer Flat Rd
- Bellaro Springs
- Ashton Estates
- 873 E Deer Flat Rd
- Pinnacle - Vertex
- Pinnacle - Northwest
- Pinnacle - Southeast
- 1800 W Hubbard Rd
- TBD Whiterock Subdivision
- 6918 S Pear Blossom Way



