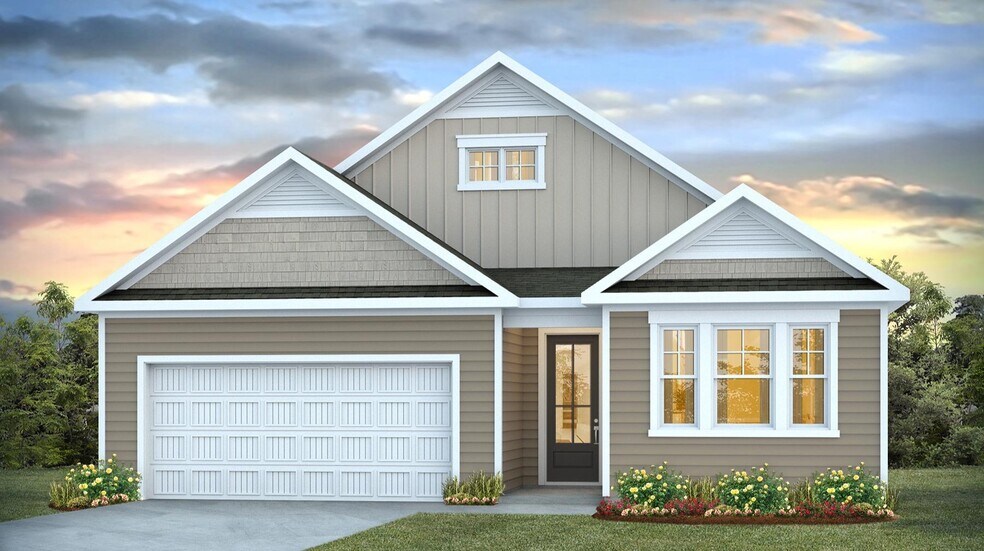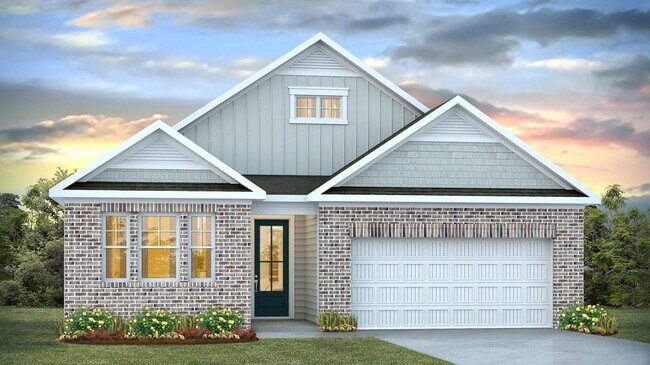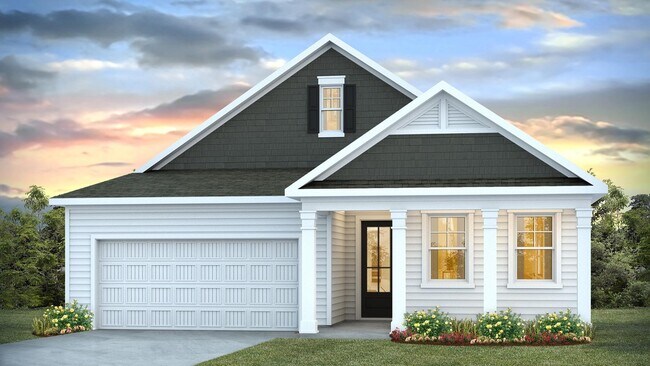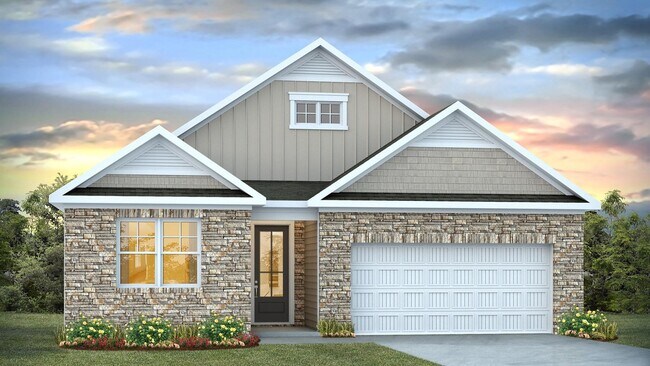
Estimated payment starting at $2,335/month
Highlights
- New Construction
- Primary Bedroom Suite
- Pickleball Courts
- Active Adult
- Quartz Countertops
- Covered Patio or Porch
About This Floor Plan
Welcome to the Bradford in Cross Creek! The Bradford is a versatile plan with an open concept kitchen, living, and dining area! The kitchen comes finished with beautiful quartz countertops and tile backsplash. Also enjoy a split bedroom layout, spacious rear covered porch, and a grand owner's suite with a walk-in closet and spacious en suite bath. All of our homes include D.R. Horton's Home is Connected package, an industry leading suite of smart home products that keeps homeowners connected with the people and place they value the most. This technology allows homeowners to monitor and control their home from the couch or across the globe. *The photos you see here are for illustration purposes only, interior and exterior features, options, colors and selections will differ. Please see sales agent for options
Sales Office
| Monday - Saturday |
10:00 AM - 6:00 PM
|
| Sunday |
1:00 PM - 6:00 PM
|
Home Details
Home Type
- Single Family
Parking
- 2 Car Attached Garage
- Front Facing Garage
Home Design
- New Construction
Interior Spaces
- 1,672 Sq Ft Home
- 1-Story Property
- Living Room
- Combination Kitchen and Dining Room
- Flex Room
Kitchen
- Walk-In Pantry
- Kitchen Island
- Quartz Countertops
- Tiled Backsplash
Bedrooms and Bathrooms
- 3 Bedrooms
- Primary Bedroom Suite
- Walk-In Closet
- 2 Full Bathrooms
- Dual Vanity Sinks in Primary Bathroom
- Private Water Closet
- Bathtub with Shower
- Walk-in Shower
Laundry
- Laundry Room
- Laundry on main level
Outdoor Features
- Covered Patio or Porch
Utilities
- Air Conditioning
- Smart Home Wiring
- High Speed Internet
- Cable TV Available
Community Details
Overview
- Active Adult
Recreation
- Pickleball Courts
- Trails
Map
Other Plans in Cross Creek
About the Builder
- Cross Creek
- 2225 Old Cherokee Rd Unit LOT 3
- 2235 Old Cherokee Rd Unit LOT 5
- 2229 Old Cherokee Rd Unit LOT 4
- 2247 Old Cherokee Rd Unit LOT 6
- 2221 Old Cherokee Rd Unit LOT 2
- 1415 N Lake Dr
- 326 Carola Ln
- 405 Harmon St
- 0 Harmon St Unit 622254
- 0 Highway 378 Unit 561360
- 308 Bryars Ct
- 0 Forest Dr
- 704 Old Cherokee Rd
- 227 State Road S-32-145 Unit LOT 1
- 227 State Road S-32-145 Unit LOT 3
- 306 Andrew Corley Rd
- 409 Craftsman Ct
- 440 Craftsman Ct
- 417 Craftsman Ct



