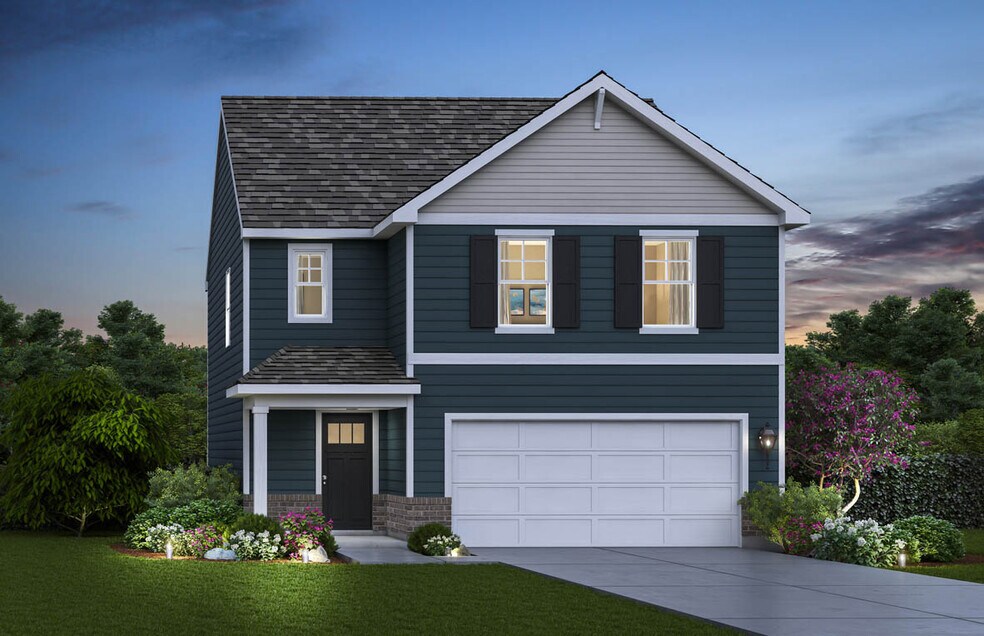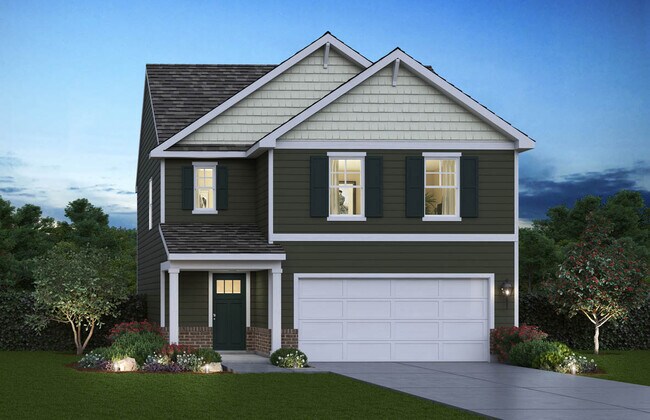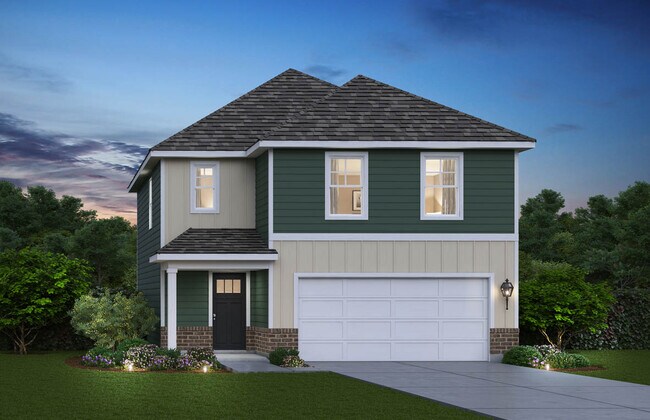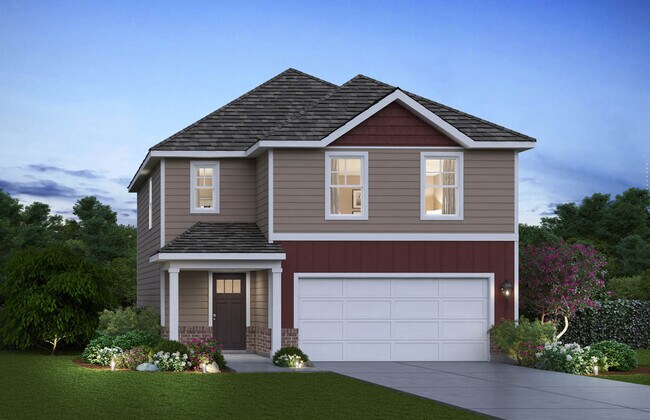
Estimated payment starting at $2,246/month
Highlights
- New Construction
- Loft
- Walk-In Pantry
- Primary Bedroom Suite
- Quartz Countertops
- Stainless Steel Appliances
About This Floor Plan
Introducing the Bradley plan, one of our single family plans at Cedar Creek in Joliet, IL. With a variety of brick elevations to choose from, you are sure to find the perfect fit. Step inside this 1,663 square foot home with 3 bedrooms, 2.5 baths, a 2-car garage and smart home technology. Entering the foyer, you will first pass the powder, and then walk into the main level living space. The living area is open concept, where your bump out dining area, a living room, and kitchen blend together seamlessly. The kitchen shows off beautiful cabinetry, a pantry, and an island with ample seating space that looks out to the living room. This layout is great for entertaining family and friends. Upstairs, you’ll find a loft which is perfect as a home office or study space! Your primary bedroom features a deluxe bath with ample storage in the walk-in closet, and a dual sink vanity. 2 additional bedrooms with closets, a second bath, linen closet, and a convenient upstairs laundry room complete the rest of the second floor. Visit Cedar Creek in Joliet to tour the Bradley floor plan today. *Photos are for representational purposes only, finishes may vary per home.
Sales Office
| Monday |
1:00 PM - 6:00 PM
|
| Tuesday - Saturday |
10:00 AM - 6:00 PM
|
| Sunday |
11:00 AM - 6:00 PM
|
Home Details
Home Type
- Single Family
Parking
- 2 Car Attached Garage
- Front Facing Garage
Home Design
- New Construction
Interior Spaces
- 1,663 Sq Ft Home
- 2-Story Property
- Smart Doorbell
- Living Room
- Dining Area
- Loft
- Unfinished Basement
Kitchen
- Breakfast Bar
- Walk-In Pantry
- Built-In Range
- Dishwasher
- Stainless Steel Appliances
- Kitchen Island
- Quartz Countertops
Bedrooms and Bathrooms
- 3 Bedrooms
- Primary Bedroom Suite
- Walk-In Closet
- Powder Room
- Quartz Bathroom Countertops
- Double Vanity
- Private Water Closet
- Bathtub with Shower
- Walk-in Shower
Laundry
- Laundry Room
- Laundry on upper level
- Washer and Dryer Hookup
Home Security
- Smart Lights or Controls
- Smart Thermostat
Outdoor Features
- Porch
Utilities
- Central Heating and Cooling System
- High Speed Internet
- Cable TV Available
Map
Other Plans in Cedar Creek
About the Builder
- Cedar Creek
- Sec29 Heritage Dr
- Lot 1 S Rt 53
- 2510 S Chicago St
- 0000 S Rowell Rd
- 240 Zipf Rd
- 964 Arrowhead Dr
- 966 Arrowhead Dr
- 109 Creekside Dr
- 2201 S Chicago St
- 21241 W Schweitzer Rd
- 113 Bradford Rd
- 117 Bradford Rd
- 119 Bradford Rd
- Lot 4 Lincoln-Way Dr
- 000 Red Bud Dr
- Lot 11 E Mississippi Ave
- LOT 1 E Laraway Rd
- 23550 S Vetter Rd
- 112 W Gardner St
Ask me questions while you tour the home.



