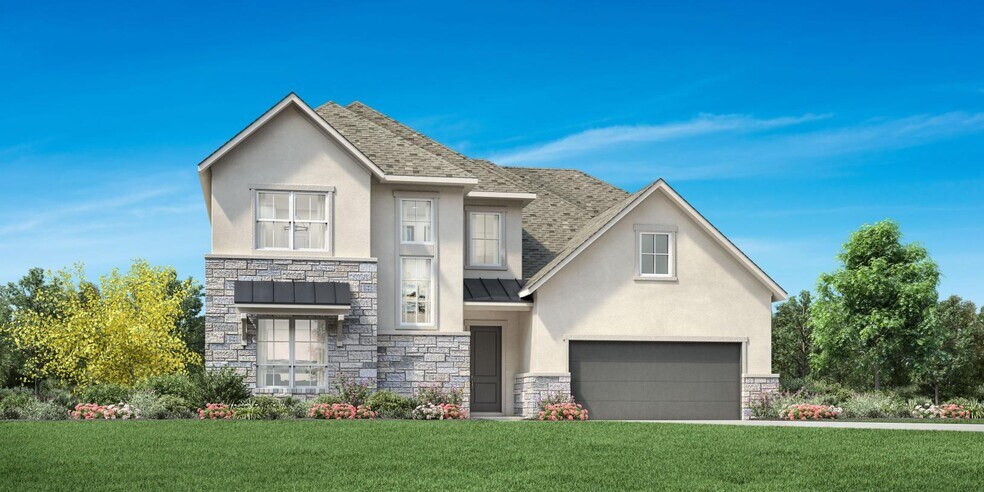
Leander, TX 78641
Estimated payment starting at $4,896/month
Highlights
- Fitness Center
- New Construction
- Primary Bedroom Suite
- C. C. Mason Elementary School (Col. Charles Clayborn) Rated A-
- Fishing Allowed
- Clubhouse
About This Floor Plan
The perfect balance of lovely living spaces and quiet corners, the Brae is breathtaking. A soaring two-story foyer and hallway reveal the Brae's impressive two-story great room with covered patio, overlooked by the well-appointed kitchen offering a bright casual dining area, large center island with breakfast bar, plenty of counter and cabinet space, and sizable pantry. The secluded primary bedroom suite is complete with an ample walk-in closet and spa-like primary bath with a dual-sink vanity, a large soaking tub, a luxe shower with seat, linen storage, and a private water closet. Secondary bedrooms feature large closets and private baths, and are central to a generous loft with tray ceiling. Additional highlights include a versatile first-floor bedroom with closet and private bath, a spacious office, a centrally located laundry, a convenient powder room and everyday entry, and additional storage throughout.
Builder Incentives
Your perfect home is waiting for you. Unlock exclusive savings on select homes during Toll Brothers National Sales Event, 1/24-2/8/26.* Talk to an expert for details.
Sales Office
| Monday |
10:00 AM - 6:00 PM
|
| Tuesday |
2:00 PM - 6:00 PM
|
| Wednesday - Saturday |
10:00 AM - 6:00 PM
|
| Sunday |
12:00 PM - 6:00 PM
|
Home Details
Home Type
- Single Family
Parking
- 3 Car Attached Garage
- Front Facing Garage
- Tandem Garage
Home Design
- New Construction
Interior Spaces
- 3,553 Sq Ft Home
- 2-Story Property
- Tray Ceiling
- Great Room
- Dining Room
- Home Office
- Laundry Room
Kitchen
- Breakfast Bar
- Walk-In Pantry
- Kitchen Island
Bedrooms and Bathrooms
- 4 Bedrooms
- Primary Bedroom Suite
- Walk-In Closet
- Powder Room
- Double Vanity
- Private Water Closet
- Soaking Tub
- Walk-in Shower
Outdoor Features
- Covered Patio or Porch
Community Details
Overview
- Views Throughout Community
- Greenbelt
Amenities
- Community Fire Pit
- Clubhouse
- Event Center
- Amenity Center
Recreation
- Tennis Courts
- Community Basketball Court
- Bocce Ball Court
- Community Playground
- Fitness Center
- Community Pool
- Splash Pad
- Fishing Allowed
- Park
- Trails
Map
Other Plans in Travisso - Siena Collection
About the Builder
- Travisso - Siena Collection
- 23642 & 23644 Nameless Rd
- Travisso - Capri Collection
- Travisso - Capri Collection
- Travisso - Siena Collection
- Travisso - Naples Collection
- Travisso - Naples Collection
- Travisso - Florence Collection
- Travisso - Florence Collection
- 3004 Kindred Dr
- 2929 Ralph Drees Dr
- 2844 Whalesong Way
- 2677 Pale Branch Dr
- Travisso
- 11319 Mountain Top Cir
- 18801 Lake Crest Dr
- Travisso - Verona Collection
- 18502 Roundrock Rd
- 11709 Mountain Top Cir
- 11670 Mountain Top Cir
