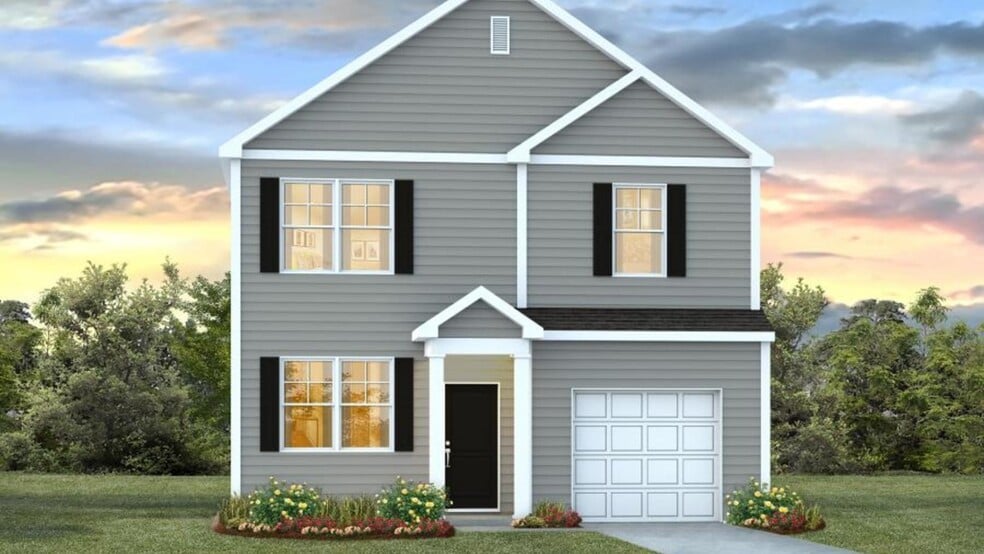
Estimated payment starting at $1,721/month
Highlights
- New Construction
- Primary Bedroom Suite
- Stainless Steel Appliances
- Gourmet Kitchen
- Granite Countertops
- White Kitchen Cabinets
About This Floor Plan
The Brandon features everything you're looking for in a new home including a functional floorplan perfect for today's living. As you enter, you can't help but notice the contemporary design and open layout as it seamlessly integrates the living, dining and kitchen areas creating a spacious and inviting atmosphere, ideal for everyday living. On the first floor, you'll find the stunning kitchen with granite countertops, modern white cabinetry, a breakfast bar, a suite of stainless-steel appliances as well as a spacious eating area. The first floor also boasts the living area and a half bath, perfect for entertaining! Make this beautiful Brandon your new home today! Upstairs the primary suite has a spacious walk-in closet and private bathroom complete with a cultured marble double-sink vanity and walk-in shower. The second floor also has two large bedrooms conveniently located adjacent to a dedicated laundry room and second full bath. All new homes will include D.R. Horton's Home is Connected package, an industry leading suite of smart home products that keeps homeowners connected with the people and place they value the most. This technology allows homeowners to monitor and control their home from the couch or across the globe. Products include touchscreen interface, video doorbell, front door light, z-wave t-stat, and a keyless door lock. *Square footage dimensions are approximate. *The photos you see here are for illustration purposes only, interior and exterior features, options, colors and selections will differ. Please reach out to sales agent for options.
Sales Office
| Monday - Saturday |
10:00 AM - 6:00 PM
|
| Sunday |
12:00 PM - 6:00 PM
|
Home Details
Home Type
- Single Family
Parking
- 1 Car Attached Garage
- Front Facing Garage
Home Design
- New Construction
Interior Spaces
- 1,518 Sq Ft Home
- 2-Story Property
- Window Treatments
- Smart Doorbell
- Family Room
- Dining Room
Kitchen
- Gourmet Kitchen
- Breakfast Bar
- Built-In Range
- Built-In Microwave
- Dishwasher
- Stainless Steel Appliances
- Granite Countertops
- White Kitchen Cabinets
Bedrooms and Bathrooms
- 3 Bedrooms
- Primary Bedroom Suite
- Walk-In Closet
- Powder Room
- Double Vanity
- Bathtub with Shower
- Walk-in Shower
Laundry
- Laundry Room
- Laundry on upper level
- Washer and Dryer Hookup
Home Security
- Smart Lights or Controls
- Smart Thermostat
Outdoor Features
- Porch
Utilities
- Central Heating and Cooling System
- High Speed Internet
- Cable TV Available
Map
Other Plans in Center Pointe
About the Builder
- Center Pointe
- 733 Striped Bass Ct
- 908 Bream Cir
- 728 Striped Bass Ct
- 753 Striped Bass Ct
- Lot 44 Ph 2 Plantation Dr
- 126 Pinckney Rd
- Lot 44 Plantation Dr
- Marion Village
- 1 Acorn Ln Unit A
- 0 A Acorn Ln
- 0 B Acorn Ln
- 0 State Dr Unit 25027243
- Somerset - Ranches
- 0 Antioch Rd
- 01 Antioch Rd
- 110 Cooper Dr Unit 7
- Lot 2 Broad River Dr
- 128 Cooper Cir
- 128 Cooper Cir Unit 3
Ask me questions while you tour the home.






