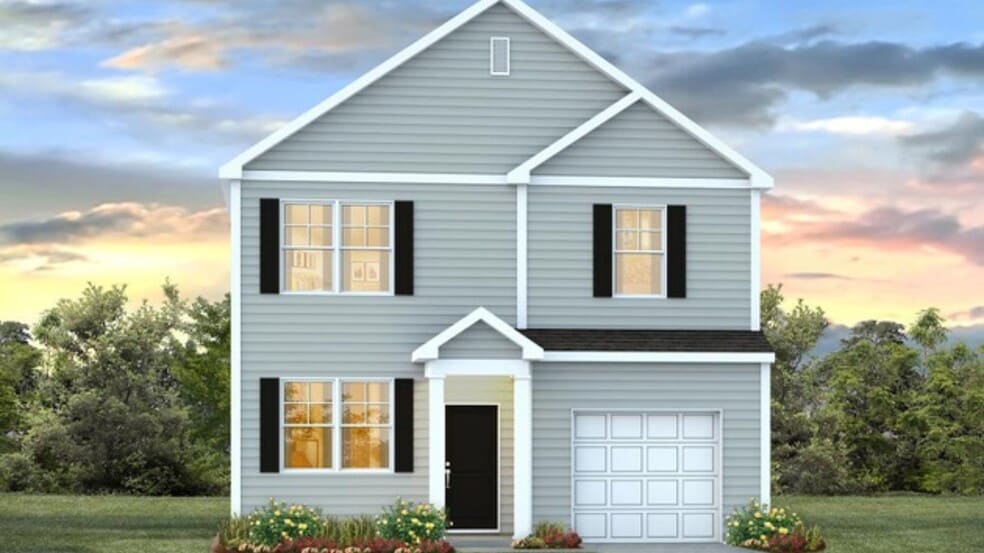
Estimated payment starting at $2,259/month
Highlights
- New Construction
- No HOA
- 1 Car Attached Garage
- Primary Bedroom Suite
- Covered Patio or Porch
- Walk-In Closet
About This Floor Plan
The BRANDON offers exceptional 2-story living designed for comfort and convenience. The large kitchen seamlessly connects to the open dining area and family room, making it perfect for entertaining. Upstairs, you'll find three inviting bedrooms, including the primary owner's suite, which features a private en-suite bathroom with a dual vanity, and a spacious walk-in closet. The layout is thoughtfully designed, with all bedrooms conveniently located near the separate laundry room and a full bath. With its vertical design, this home maximizes rear yard space on the homesite. Nestled in a quiet Lowcountry setting, The Oaks at Center Station offers a peaceful escape while remaining conveniently close to the city. Located in Hollywood, just off SC-165, the community provides easy access to all the amenities that make Charleston such a desirable place to live. Across the street is the Hollywood Town Hall and Library, that also offers a public recreational pool. You’re 30 minutes from downtown Charleston, 15 minutes from Johns Island and 20 minutes from West Ashley. On beach days, it is only a short drive to Edisto. All new homes will include D.R. Horton's Home is Connected package, an industry leading suite of smart home products that keeps homeowners connected with the people and place they value the most. This technology allows homeowners to monitor and control their home from the couch or across the globe. Products include touchscreen interface, video doorbell, front door light, z-wave t-stat, keyless door lock all controlled by smartphone app with voice! *Square footage dimensions are approximate. *The photos you see here are for illustration purposes only, interior, and exterior features, options, colors, and selections will differ. Please reach out to sales agent for more information.
Sales Office
| Monday |
10:00 AM - 6:00 PM
|
| Tuesday |
10:00 AM - 6:00 PM
|
| Wednesday |
10:00 AM - 6:00 PM
|
| Thursday |
10:00 AM - 6:00 PM
|
| Friday |
10:00 AM - 6:00 PM
|
| Saturday |
10:00 AM - 6:00 PM
|
| Sunday |
12:00 PM - 6:00 PM
|
Home Details
Home Type
- Single Family
Parking
- 1 Car Attached Garage
- Front Facing Garage
Home Design
- New Construction
Interior Spaces
- 2-Story Property
- Smart Doorbell
- Family Room
- Cooktop
Bedrooms and Bathrooms
- 3 Bedrooms
- Primary Bedroom Suite
- Walk-In Closet
- Dual Vanity Sinks in Primary Bathroom
- Bathtub with Shower
- Walk-in Shower
Laundry
- Laundry Room
- Laundry on upper level
Home Security
- Smart Lights or Controls
- Smart Thermostat
Outdoor Features
- Covered Patio or Porch
Utilities
- Programmable Thermostat
- Smart Home Wiring
Community Details
- No Home Owners Association
Map
Other Plans in The Oaks at Center Station
About the Builder
- The Oaks at Center Station
- 8037 Rackham Rd
- 0 Barrun Rd Unit 15009395
- Stono Village
- 00000 Annavesta Rd
- 5239 S Carolina 165
- 5d Archfield Ave
- 6412 China Back Ln
- 6518 Beagle Club Rd
- 6514 Beagle Club Rd
- 6522 Beagle Club Rd
- 4478 S Carolina 165
- 15 B Beagle Club Rd
- 0 Long Island Rd Unit 25027637
- 5293 Mains Nursery Rd
- 5081 Comments Rd
- 0 Comments Rd
- 5077 Comments Rd
- 5071 Comments Rd
- 6828 Ethel Post Office Rd
