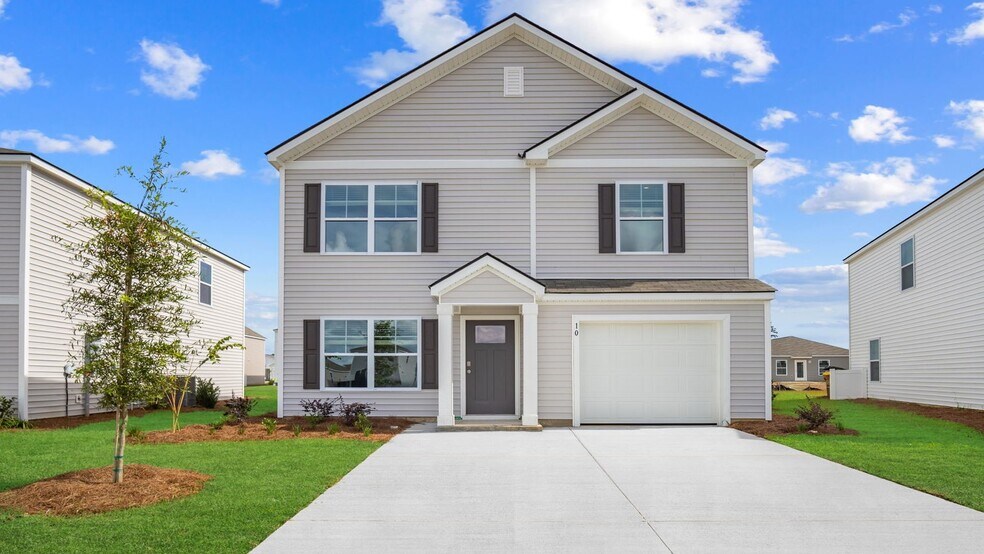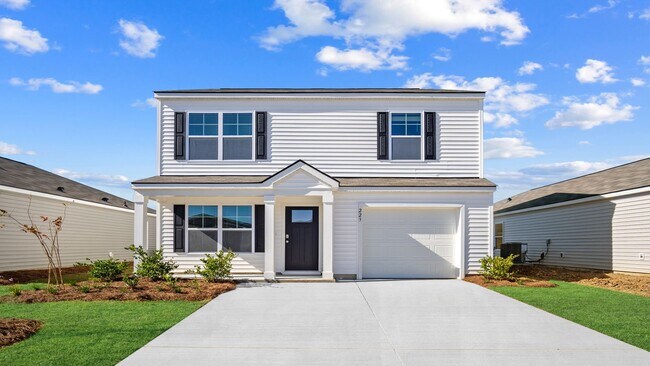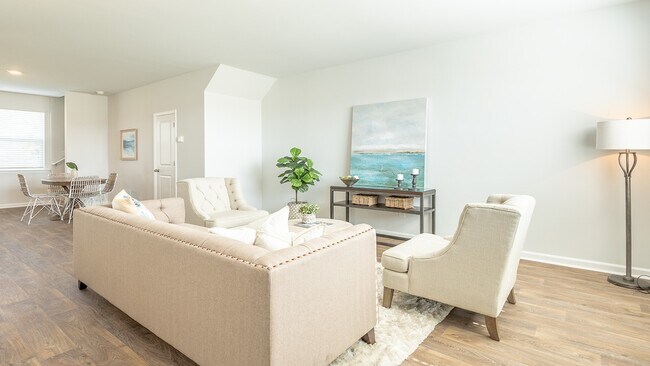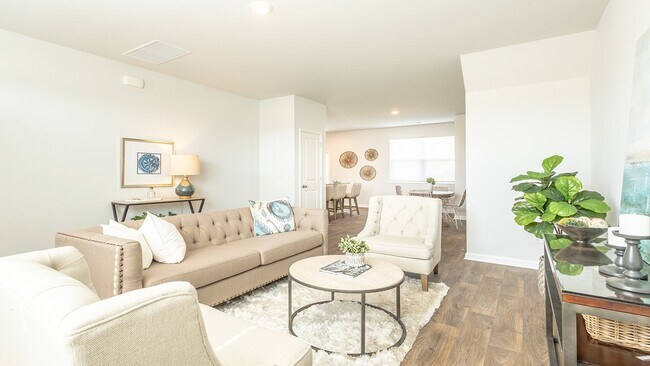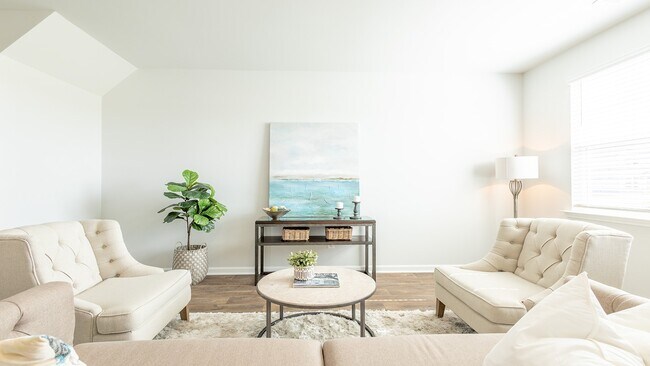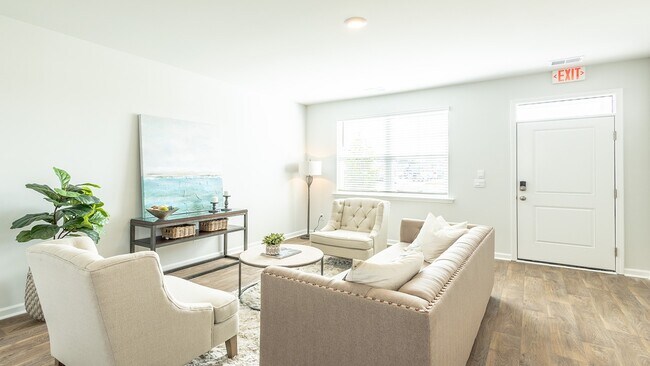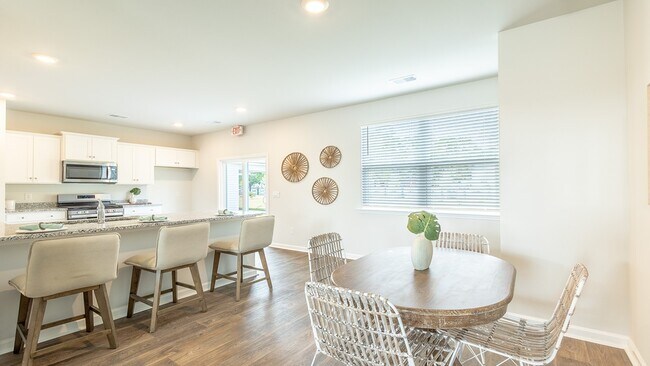
Verified badge confirms data from builder
Port Wentworth, GA 31407
Estimated payment starting at $2,054/month
Total Views
706
3
Beds
2.5
Baths
1,518
Sq Ft
$217
Price per Sq Ft
Highlights
- Access To Lake
- Fitness Center
- Fishing
- Lazy River
- New Construction
- Primary Bedroom Suite
About This Floor Plan
Amazing 3 Bedroom w/ Perfect Open Floorplan! The Brandon plan is 2-story living at its finest! Large Kitchen w/ Stainless Steel Appliances, & open to spacious dining Area & Family Room! Perfect for Entertaining! The Primary’s Suite enjoys large Walk-In Closet & Double Vanity Bath complete w/ Walk-In Shower! Two guest bedrooms are also located upstairs & are conveniently located adjacent to separate Laundry Room & hall Bath! Smart Home Technology & 2” Faux Wood Blinds Included! Pictures, photographs, colors, features, and sizes are for illustration purposes only & will vary from the homes as built. Home is under construction.
Sales Office
Hours
| Monday - Saturday |
10:00 AM - 5:30 PM
|
| Sunday |
12:00 PM - 5:30 PM
|
Sales Team
Rice Hope - Sales Information
Office Address
20 Lakefront Dr
Port Wentworth, GA 31407
Home Details
Home Type
- Single Family
Lot Details
- Lawn
Parking
- 1 Car Attached Garage
- Front Facing Garage
Home Design
- New Construction
Interior Spaces
- 2-Story Property
- Recessed Lighting
- Family Room
- Dining Area
- Lake Views
Kitchen
- Eat-In Kitchen
- Breakfast Bar
- Built-In Range
- Built-In Microwave
- Built-In Refrigerator
- Dishwasher
- Stainless Steel Appliances
- Disposal
Bedrooms and Bathrooms
- 3 Bedrooms
- Primary Bedroom Suite
- Walk-In Closet
- Powder Room
- Dual Vanity Sinks in Primary Bathroom
- Bathtub with Shower
- Walk-in Shower
Laundry
- Laundry Room
- Laundry on upper level
- Washer and Dryer Hookup
Home Security
- Smart Lights or Controls
- Smart Thermostat
Outdoor Features
- Access To Lake
- Patio
- Front Porch
Utilities
- Central Heating and Cooling System
- Smart Home Wiring
- High Speed Internet
- Cable TV Available
Community Details
Overview
- No Home Owners Association
- Community Lake
Amenities
- Community Barbecue Grill
- Clubhouse
- Amenity Center
Recreation
- Community Playground
- Fitness Center
- Lazy River
- Waterpark
- Lap or Exercise Community Pool
- Fishing
- Park
- Dog Park
Map
Move In Ready Homes with this Plan
Other Plans in Waterside at Rice Hope - Rice Hope
About the Builder
D.R. Horton is now a Fortune 500 company that sells homes in 113 markets across 33 states. The company continues to grow across America through acquisitions and an expanding market share. Throughout this growth, their founding vision remains unchanged.
They believe in homeownership for everyone and rely on their community. Their real estate partners, vendors, financial partners, and the Horton family work together to support their homebuyers.
Nearby Homes
- Waterside at Rice Hope - Rice Hope
- 40 Cypress Loop
- 60 Cypress Loop
- 7961 Ga Highway 21
- 7538 Georgia 21
- Rice Creek
- 203 Hasty Point Rd
- 225 Hasty Point Rd
- 212 Hasty Point Rd
- 209 Hasty Point Rd
- 201 Hasty Point Rd
- 207 Hasty Point Rd
- 87 Marsh Salt Ln
- 84 Marsh Salt Ln
- 112 Hasty Point Rd
- 110 Hasty Point Rd
- 108 Hasty Point Rd
- 104 Hasty Point Rd
- 214 Hasty Point Rd
- Lot 6 Raley Rd
