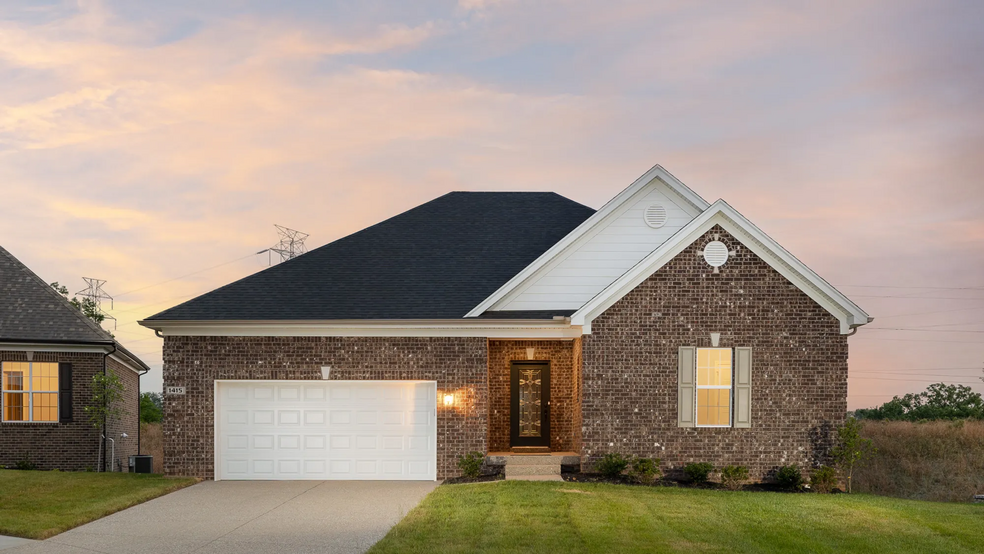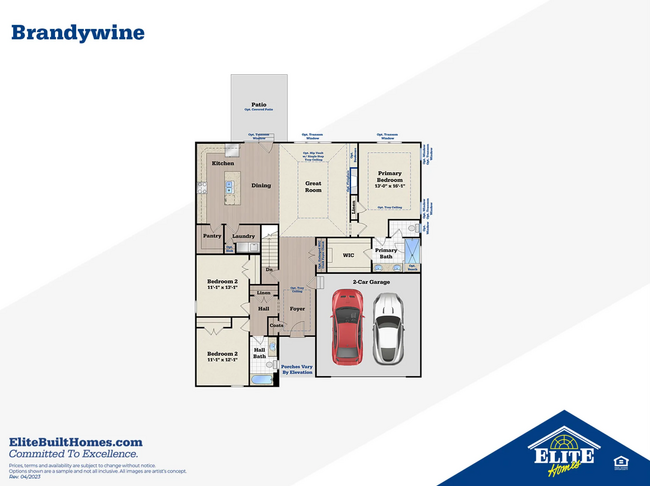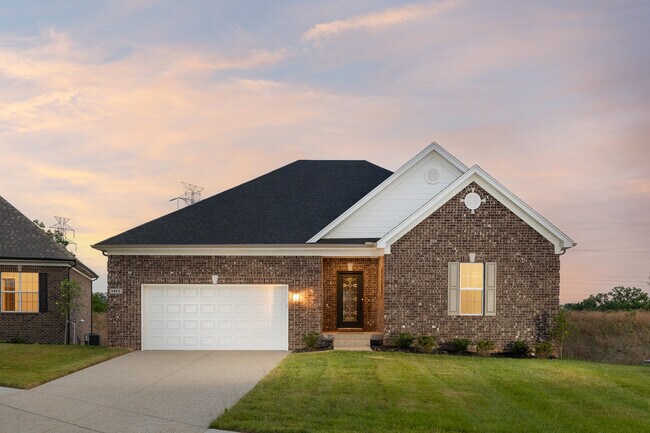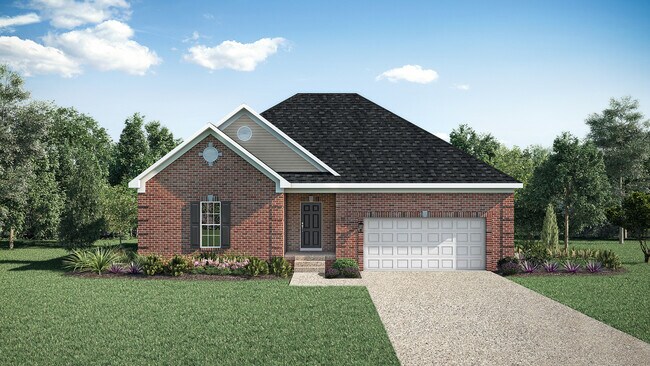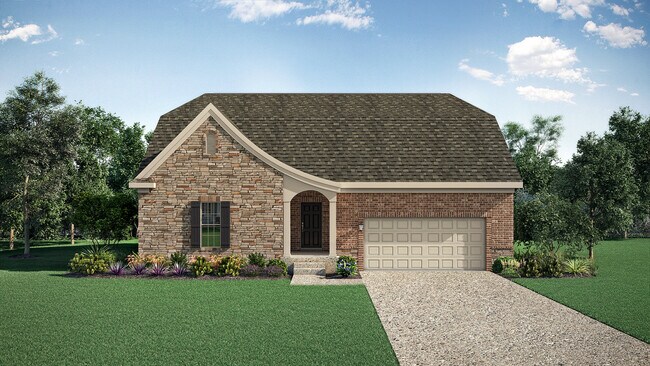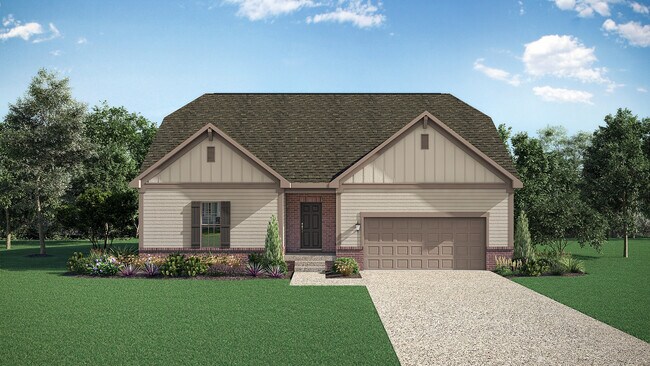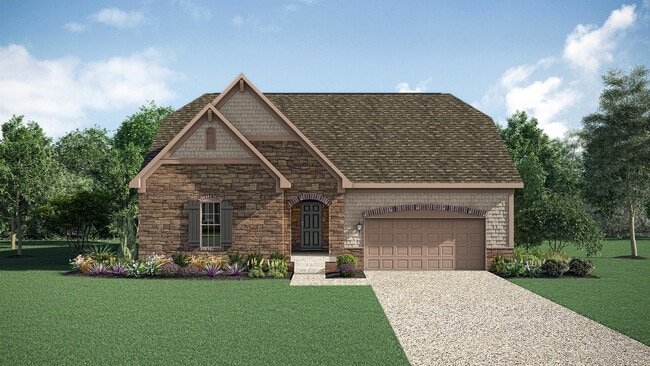
Estimated payment starting at $3,390/month
Highlights
- Fitness Center
- Fishing
- Pond in Community
- New Construction
- Clubhouse
- High Ceiling
About This Floor Plan
Discover the luxury living with Elite Homes, the premier home builder renowned for crafting residences that seamlessly blend sophistication and comfort. Immerse yourself in the allure of a meticulously designed 3-bedroom, 2-bath haven that redefines modern living.Step into a culinary masterpiece with a spacious kitchen with a sprawling island, providing both a functional workspace and an inviting focal point for social gatherings. The walk-in pantry ensures that culinary essentials are at your fingertips, adding an extra layer of convenience to your daily life.Privacy takes center stage with a thoughtfully designed split floor plan, where the master suite is strategically separated from the other bedrooms, creating an oasis of tranquility. Retreat to the outdoor haven, courtesy of a charming patio, perfect for al fresco dining or leisurely moments under the open sky.Embrace the convenience of a 2-car garage, offering secure parking and additional storage space. Every detail within an Elite Home reflects a commitment to excellence, ensuring not just a house but a luxurious sanctuary that caters to your every need. Elevate your lifestyle with Elite Homes, where unparalleled craftsmanship meets the pinnacle of luxury living.
Sales Office
All tours are by appointment only. Please contact sales office to schedule.
Home Details
Home Type
- Single Family
Parking
- 2 Car Attached Garage
- Front Facing Garage
Home Design
- New Construction
Interior Spaces
- 2,803 Sq Ft Home
- 1-Story Property
- High Ceiling
- Formal Entry
- Great Room
- Combination Kitchen and Dining Room
- Luxury Vinyl Plank Tile Flooring
- Unfinished Basement
Kitchen
- Walk-In Pantry
- ENERGY STAR Qualified Dishwasher
- Stainless Steel Appliances
- Kitchen Island
- Granite Countertops
- Quartz Countertops
- Granite Backsplash
- Disposal
Bedrooms and Bathrooms
- 4 Bedrooms
- Walk-In Closet
- 3 Full Bathrooms
- Primary bathroom on main floor
- Quartz Bathroom Countertops
- Double Vanity
- Private Water Closet
- Bathtub with Shower
- Walk-in Shower
- Ceramic Tile in Bathrooms
Laundry
- Laundry Room
- Laundry on main level
Outdoor Features
- Patio
- Front Porch
Utilities
- Air Conditioning
- Programmable Thermostat
Community Details
Overview
- No Home Owners Association
- Pond in Community
Amenities
- Clubhouse
Recreation
- Community Playground
- Fitness Center
- Community Pool
- Fishing
Map
Other Plans in Shakes Run
About the Builder
- Shakes Run
- Wind Dance Farms
- Wind Dance Farms
- 1218 Clark Ridge Rd
- 2200-2 Eastwood Fisherville Rd
- 2200-1 Eastwood Fisherville Rd
- 0 Clark Station Rd Unit 1706071
- 642-646 Hobbs Ln
- 2 Landspur Ct
- 4901 Taylorsville Lake Rd
- - Lemasters Ln
- Tract 1 Kentucky 155
- 18425 Bridgemore Ln
- Creekside Commons
- Tract 4-5 Bradbe Rd
- Tract 4 Bradbe Rd
- The Overlook at Eastwood
- Bridle Run - Maple Street Collection
- 0 Thurman Rd Unit 1706069
- 35 Littlecote Ln
