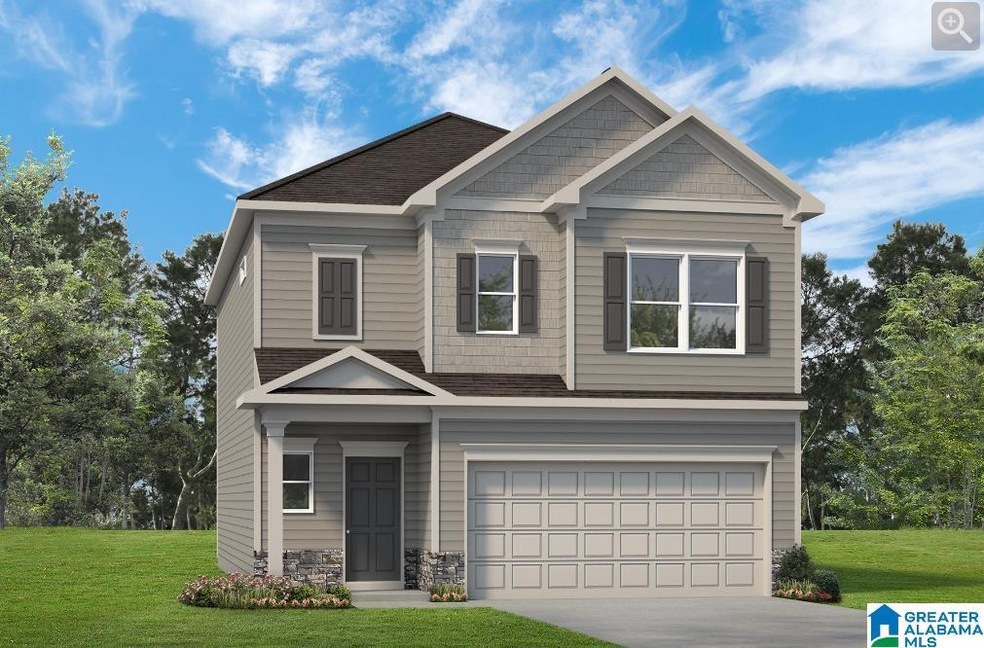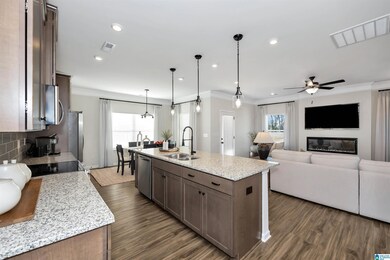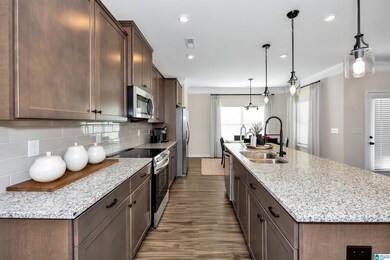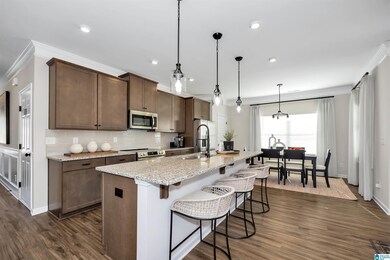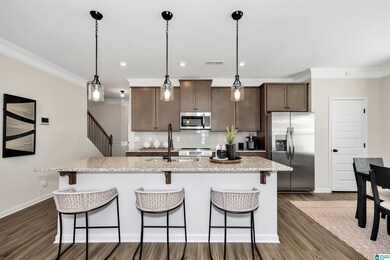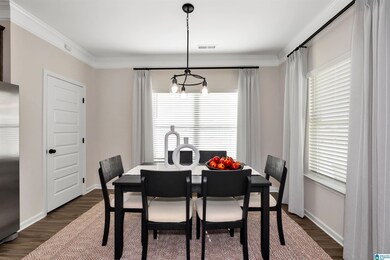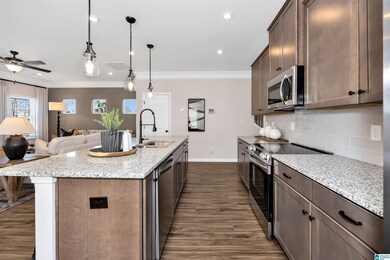
Estimated payment $1,973/month
Highlights
- Loft
- Breakfast Room
- Walk-In Closet
- Den
- 2 Car Attached Garage
- Recessed Lighting
About This Home
NEW COMMUNITY IN A GREAT LOCATION! The Braselton II has a rear corner covered patio, directly accessible from the light-filled family room. A large eat-in island kitchen overlooks the family room for easy entertaining. On the second floor, a spacious loft can be optioned to a fourth bedroom and separates the private owner’s suite from two secondary bedrooms. The owner's suite includes a massive walk-in closet, and private bath, and has easy access to the second-floor laundry room.
Listing Agent
SDH Alabama LLC Brokerage Phone: (205) 747-5391 Listed on: 05/29/2025
Home Details
Home Type
- Single Family
Year Built
- Built in 2025
Lot Details
- 9,148 Sq Ft Lot
Parking
- 2 Car Attached Garage
- Front Facing Garage
Home Design
- Proposed Property
- Slab Foundation
- Vinyl Siding
Interior Spaces
- 2-Story Property
- Recessed Lighting
- Breakfast Room
- Den
- Loft
- Carpet
Kitchen
- Stove
- Dishwasher
- Laminate Countertops
Bedrooms and Bathrooms
- 3 Bedrooms
- Primary Bedroom Upstairs
- Walk-In Closet
- Bathtub and Shower Combination in Primary Bathroom
Laundry
- Laundry Room
- Laundry on upper level
- Washer and Electric Dryer Hookup
Schools
- Leeds Elementary And Middle School
- Leeds High School
Utilities
- Heating System Uses Gas
- Underground Utilities
- Electric Water Heater
Community Details
- Association fees include management fee
Listing and Financial Details
- Tax Lot 38
Map
Home Values in the Area
Average Home Value in this Area
Property History
| Date | Event | Price | Change | Sq Ft Price |
|---|---|---|---|---|
| 05/29/2025 05/29/25 | Pending | -- | -- | -- |
| 05/29/2025 05/29/25 | For Sale | $298,470 | -- | $154 / Sq Ft |
Similar Homes in Leeds, AL
Source: Greater Alabama MLS
MLS Number: 21420250
- 2246 Clairmont Dr
- 2247 Clairmont Dr
- 1052 Pinnacle Pkwy
- 1056 Pinnacle Pkwy
- 1048 Pinnacle Pkwy
- 1044 Pinnacle Pkwy
- 1040 Pinnacle Pkwy
- 1036 Pinnacle Pkwy
- 1024 Pinnacle Pkwy
- 1032 Pinnacle Pkwy
- 1020 Pinnacle Pkwy
- 1028 Pinnacle Pkwy
- 1016 Pinnacle Pkwy
- 1012 Pinnacle Pkwy
- 1008 Pinnacle Pkwy
- 2012 Pinnacle Pkwy
- 8955 Weaver Ave NE Unit 1
- 9225 Jardin Cir
- 9205 Jardin Cir
- 9217 Jardin Cir
