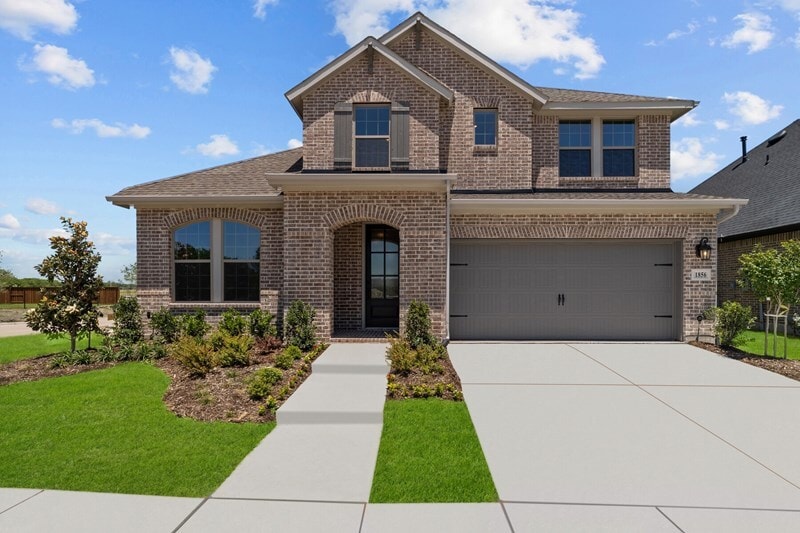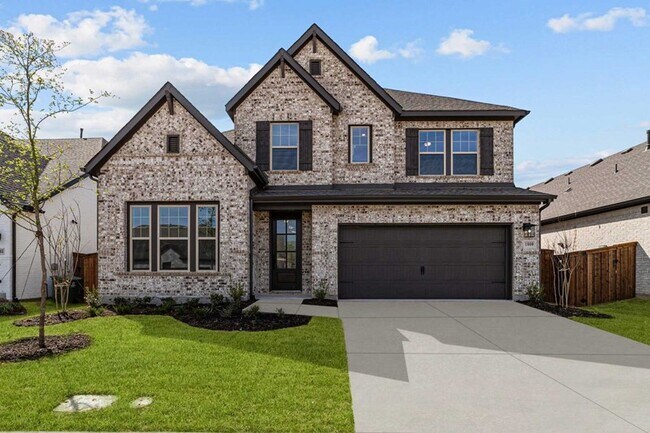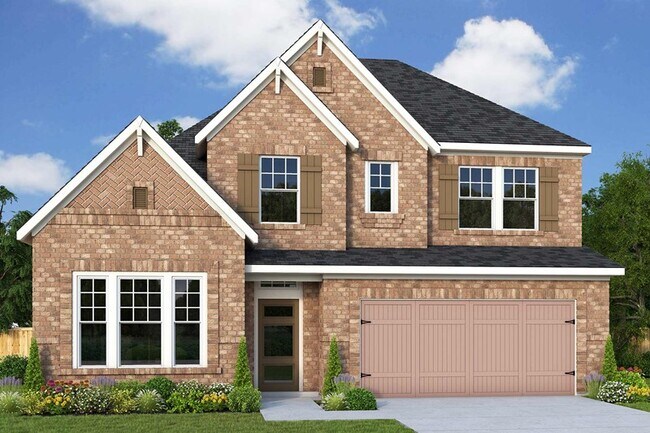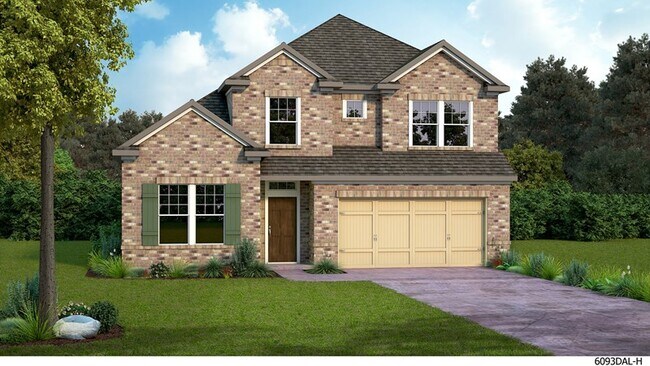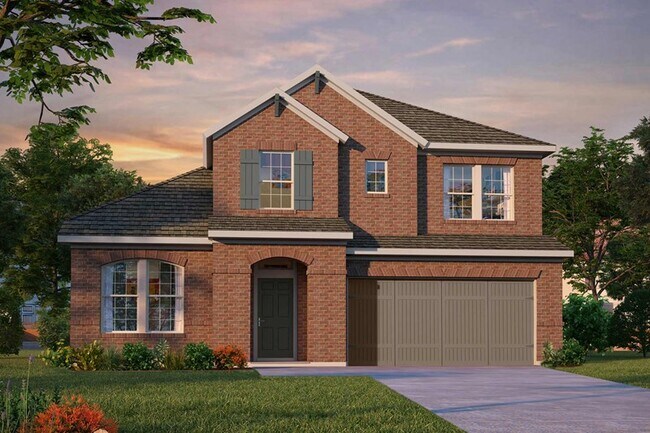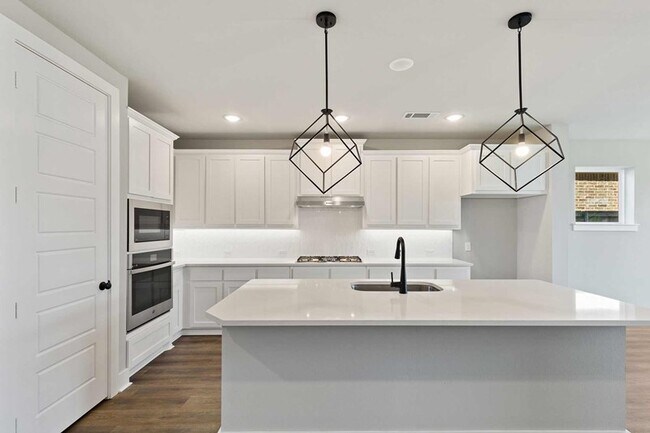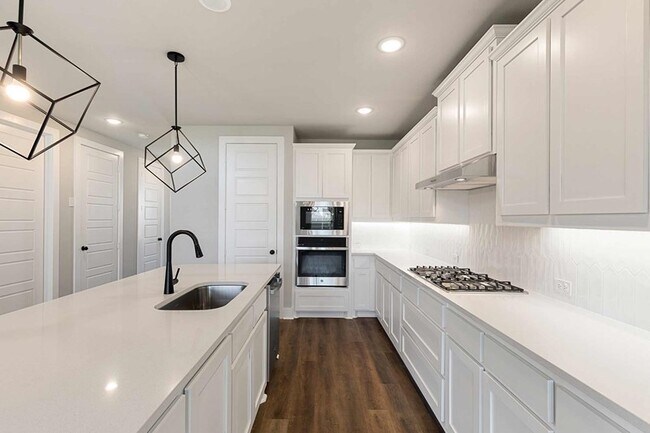
van Alstyne, TX 75495
Estimated payment starting at $3,032/month
Highlights
- New Construction
- ENERGY STAR Certified Homes
- Retreat
- John & Nelda Partin Elementary School Rated A
- Clubhouse
- Marble Bathroom Countertops
About This Floor Plan
Welcome to the streamlined comforts and bold luxuries of The Brays floor plan by David Weekley Homes. Explore your interior design skills in the glamorous open-concept floor plan that includes soaring ceilings and a scenic backyard view. The glamorous kitchen features a sleek island, large pantry, and an abundance of cabinets and countertops. Design your ultimate home office or an innovative specialty room in the captivating front study. Your Owner’s Retreat provides a personal sanctuary bedroom, contemporary bathroom, and an extended walk-in closet. Gather together for family movie nights and create cherished memories in the cheerful upstairs retreat. Each spare bedroom presents walk-in closets and the living space for unique personalities to shine. Distinguished features include a downstairs powder room, central laundry room, and extra storage space in the 2-car garage. Let us Start Building your expertly-crafted new home in Mantua Point while you plan your house-warming party.
Builder Incentives
Rates as Low as 4.99% in Dallas/Ft. Worth. Offer valid January, 1, 2026 to April, 1, 2026.
David Weekley Homes has been recognized as the top builder in Dallas/Ft. Worth! Offer valid May, 23, 2025 to April, 30, 2026.
Save Up To $20,000 in Dallas/Ft. Worth. Offer valid January, 1, 2026 to January, 1, 2027.
Sales Office
All tours are by appointment only. Please contact sales office to schedule.
| Monday - Saturday |
9:00 AM - 6:00 PM
|
| Sunday |
12:00 PM - 6:00 PM
|
Home Details
Home Type
- Single Family
HOA Fees
- $81 Monthly HOA Fees
Parking
- 2 Car Attached Garage
- Front Facing Garage
Taxes
- Special Tax
Home Design
- New Construction
Interior Spaces
- 2,831-2,861 Sq Ft Home
- 2-Story Property
- Family Room
- Dining Area
- Home Office
- Tile Flooring
- Home Security System
- Attic
- Basement
Kitchen
- ENERGY STAR Range
- Built-In Microwave
- ENERGY STAR Qualified Dishwasher
- Kitchen Island
- Granite Countertops
- Granite Backsplash
- Flat Panel Kitchen Cabinets
Bedrooms and Bathrooms
- 4-5 Bedrooms
- Retreat
- Walk-In Closet
- Powder Room
- Marble Bathroom Countertops
- Dual Vanity Sinks in Primary Bathroom
- Private Water Closet
- Walk-in Shower
- Ceramic Tile in Bathrooms
Laundry
- Laundry Room
- Washer and Dryer Hookup
Utilities
- ENERGY STAR Qualified Air Conditioning
- SEER Rated 16+ Air Conditioning Units
- PEX Plumbing
- Tankless Water Heater
Additional Features
- ENERGY STAR Certified Homes
- Covered Patio or Porch
Community Details
Overview
- Greenbelt
Amenities
- Clubhouse
Recreation
- Community Playground
- Lap or Exercise Community Pool
- Park
- Trails
Map
Other Plans in Mantua Point - Classics
About the Builder
Frequently Asked Questions
- Mantua Point - Gardens
- Mantua Point - Classics
- Mantua Point - 40ft. lots
- 13020 Co Rd 290
- TBV Cartwright Rd
- TBD San Carlos Dr
- 481 W Jefferson St
- 0000 W Van Alstyne Pkwy W
- 0000 Windsor Way
- 1.74 AC Cr 377
- 128 S Waco St
- 250 Jasper Ln
- 640 Brazos Dr
- 636 Brazos Dr
- Oaklawn
- -000 Martin Duke Rd
- 2284 County Road 222
- 400 Nunnalee Ave
- Texana Street Texana St
- 645 Blassingame Ave
Ask me questions while you tour the home.
