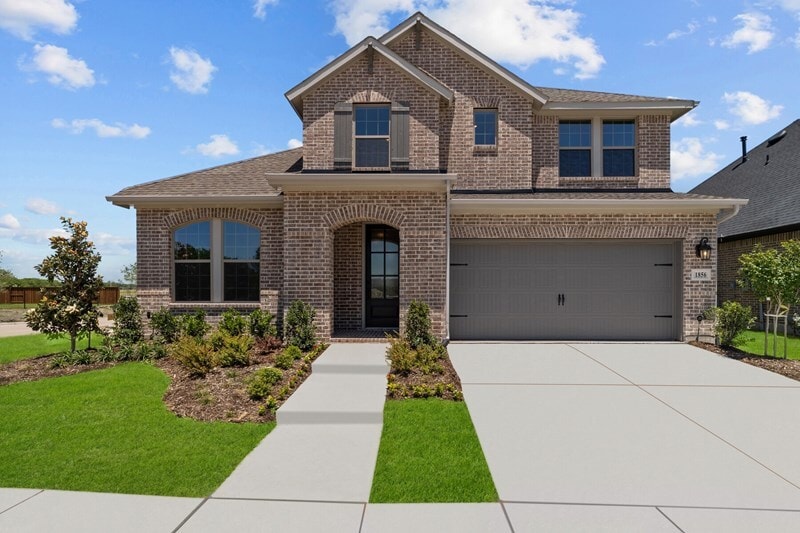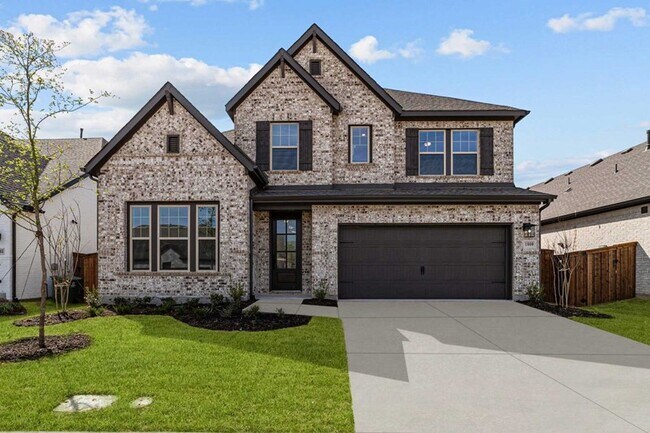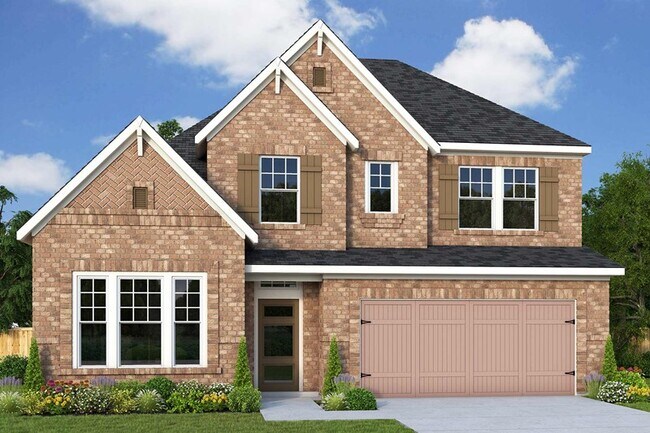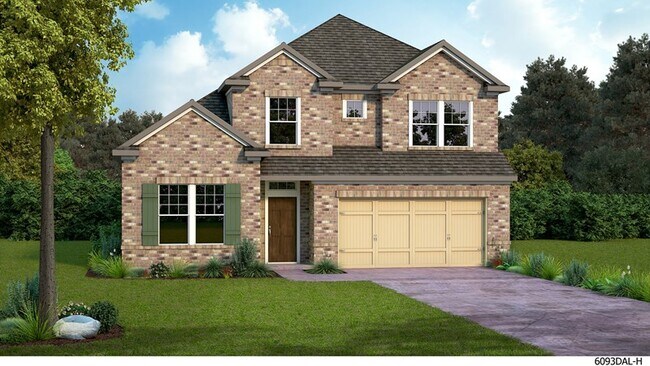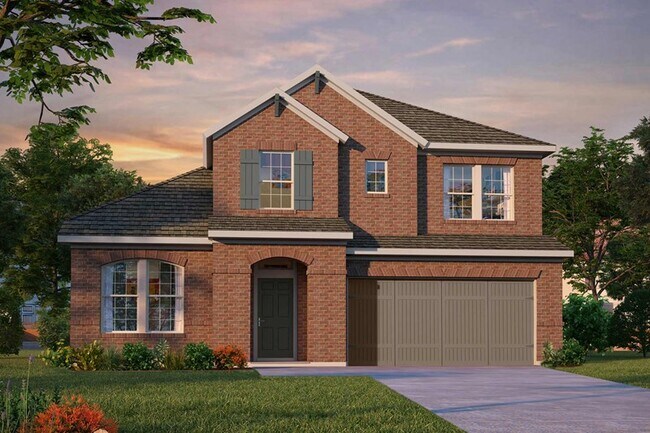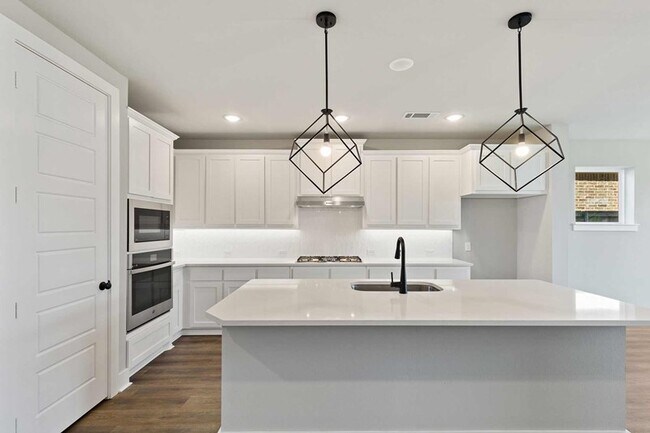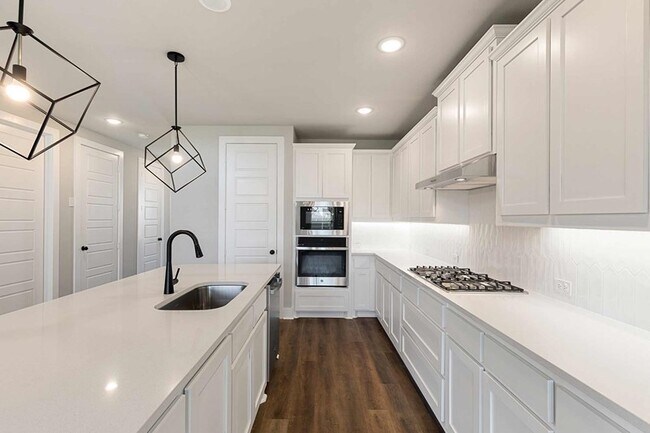
Estimated payment starting at $3,335/month
Highlights
- New Construction
- ENERGY STAR Certified Homes
- Retreat
- John & Nelda Partin Elementary School Rated A
- Clubhouse
- Marble Bathroom Countertops
About This Floor Plan
Welcome to the streamlined comforts and bold luxuries of The Brays floor plan by David Weekley Homes. Explore your interior design skills in the glamorous open-concept floor plan that includes soaring ceilings and a scenic backyard view. The glamorous kitchen features a sleek island, large pantry, and an abundance of cabinets and countertops. Design your ultimate home office or an innovative specialty room in the captivating front study. Your Owner’s Retreat provides a personal sanctuary bedroom, contemporary bathroom, and an extended walk-in closet. Gather together for family movie nights and create cherished memories in the cheerful upstairs retreat. Each spare bedroom presents walk-in closets and the living space for unique personalities to shine. Distinguished features include a downstairs powder room, central laundry room, and extra storage space in the 2-car garage. Let us Start Building your expertly-crafted new home in Mantua Point while you plan your house-warming party.
Builder Incentives
Enjoy limited-time incentives in celebration of our 40th anniversary! Offer valid January, 1, 2025 to September, 1, 2025.
David Weekley Homes has been recognized as the top builder in Dallas/Ft. Worth! Offer valid May, 23, 2025 to April, 30, 2026.
Rates as Low as 4.99% for the First Year!*. Offer valid August, 1, 2025 to September, 27, 2025.
Sales
| Tuesday | Appointment Only |
| Wednesday | Appointment Only |
| Thursday | Appointment Only |
| Friday | Appointment Only |
| Saturday | Appointment Only |
| Sunday | Appointment Only |
| Monday | Appointment Only |
Home Details
Home Type
- Single Family
Est. Annual Taxes
- $5,135
HOA Fees
- $81 Monthly HOA Fees
Parking
- 2 Car Attached Garage
- Front Facing Garage
Home Design
- New Construction
Interior Spaces
- 2-Story Property
- Family Room
- Dining Area
- Home Office
- Tile Flooring
- Home Security System
- Attic
- Basement
Kitchen
- ENERGY STAR Range
- Built-In Microwave
- ENERGY STAR Qualified Dishwasher
- Kitchen Island
- Granite Countertops
- Granite Backsplash
- Flat Panel Kitchen Cabinets
- Kitchen Fixtures
Bedrooms and Bathrooms
- 4 Bedrooms
- Retreat
- Walk-In Closet
- Powder Room
- Marble Bathroom Countertops
- Dual Vanity Sinks in Primary Bathroom
- Private Water Closet
- Bathroom Fixtures
- Walk-in Shower
- Ceramic Tile in Bathrooms
Laundry
- Laundry Room
- Washer and Dryer Hookup
Utilities
- ENERGY STAR Qualified Air Conditioning
- SEER Rated 16+ Air Conditioning Units
- PEX Plumbing
- Tankless Water Heater
Additional Features
- ENERGY STAR Certified Homes
- Covered Patio or Porch
Community Details
Overview
- Greenbelt
Amenities
- Clubhouse
Recreation
- Community Playground
- Lap or Exercise Community Pool
- Park
- Trails
Map
Move In Ready Homes with this Plan
Other Plans in Mantua Point - Classics
About the Builder
- 1901 Wynne Dr
- 1520 Ebling Way
- 1536 Ebling Way
- 1837 Lightner Rd
- 1913 Wynne Dr
- 1901 Cola Dr
- 2024 Cuellar Way
- 1536 Creekside Dr
- 1853 Lightner Rd
- 1901 Rosedale Ave
- 1814 Finn Ave
- Amalia Plan at Mantua Point - Mantua Point Gardens
- Malinda Plan at Mantua Point - Mantua Point Classics
- Ormand Plan at Mantua Point - Mantua Point Gardens
- Paseo Plan at Mantua Point - Mantua Point Classics
- Jasmine Plan at Mantua Point - Mantua Point Classics
- Chadbury Plan at Mantua Point - Mantua Point Gardens
- Hastin Plan at Mantua Point - Mantua Point Gardens
- Flintwood Plan at Mantua Point - Mantua Point Gardens
- Peterson Plan at Mantua Point - Mantua Point Gardens
- 1520 Ebling Way
- 1536 Ebling Way
- 1901 Cola Dr
- 1536 Creekside Dr
- 1814 Finn Ave
- 1913 Wynne Dr
- 1901 Rosedale Ave
- Mantua Point - Classics
- Mantua Point - Gardens
- 2044 Cuellar Way
- Mantua Point - 65'
- 1510 Angus Trail
- Mantua Point - 40ft. lots
- 1844 Rosedale Ave
- 1822 Bell Ct
- 1824 Rosedale Ave
- 1847 Rosedale Ave
- Mantua Point - 55ft. lots
- 1845 Mitchell Dr
- 2041 Mack Ave
