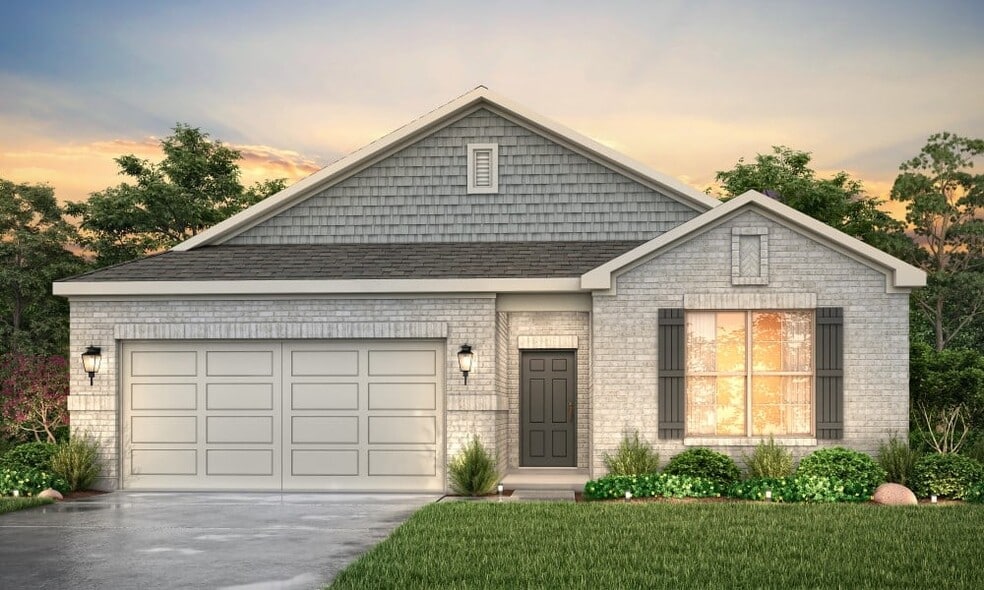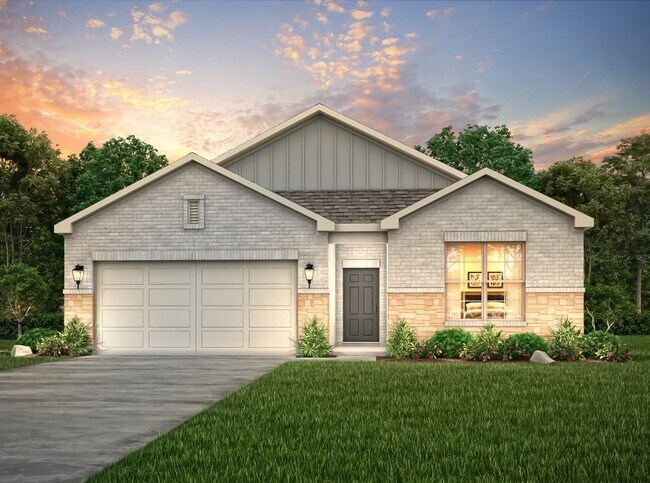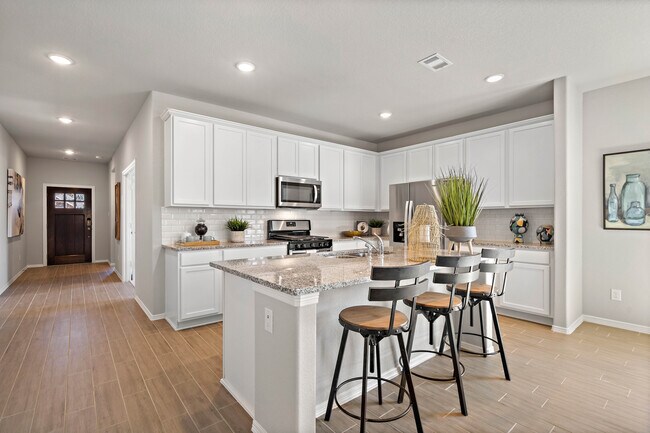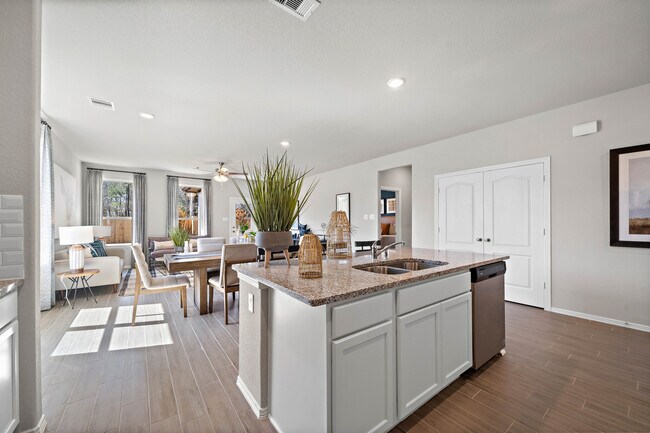
Estimated payment starting at $1,937/month
Highlights
- New Construction
- Pond in Community
- Mud Room
- Primary Bedroom Suite
- Great Room
- Covered Patio or Porch
About This Floor Plan
Boasting a beautiful and functional single-story layout, the Brazos plan welcomes you with a charming front porch entrance. Inside, the home is anchored by an open-concept living area, with a spacious great room that flows into a versatile dining area and a well-appointed kitchen with a center island. Toward the front of the home, the foyer leads to three secondary bedrooms—two that flank a full bath and one with an attached full bath and walk-in closet. Located on the other side of the home for added privacy, the primary suite features an attached bath and a generous walk-in closet. A laundry room is also accessible through the primary suite. Personalization options may include a study in lieu of a bedroom, a grand primary bath—featuring a separate tub and shower—and a covered patio off the great room.
Builder Incentives
2026 Year of Yes - HOUS
Financing Offer
Hometown Heroes Houston
Sales Office
| Monday |
12:00 PM - 6:00 PM
|
| Tuesday - Saturday |
10:00 AM - 6:00 PM
|
| Sunday |
12:00 PM - 6:00 PM
|
Home Details
Home Type
- Single Family
Parking
- 2 Car Attached Garage
- Front Facing Garage
Home Design
- New Construction
Interior Spaces
- 2,012 Sq Ft Home
- 1-Story Property
- Mud Room
- Formal Entry
- Great Room
- Dining Area
Kitchen
- Walk-In Pantry
- Dishwasher
- Kitchen Island
Bedrooms and Bathrooms
- 4 Bedrooms
- Primary Bedroom Suite
- Walk-In Closet
- 3 Full Bathrooms
- Private Water Closet
- Bathtub with Shower
- Walk-in Shower
Laundry
- Laundry Room
- Laundry on main level
Outdoor Features
- Covered Patio or Porch
Community Details
Overview
- Pond in Community
Recreation
- Park
- Dog Park
- Trails
Map
Move In Ready Homes with this Plan
Other Plans in Pearlbrook
About the Builder
Frequently Asked Questions
- Pearlbrook
- Pearlbrook
- Marlow Lake
- 0 Hwy 3 Central Park Unit 66011552
- 0000 25th Ave N
- 0 N 25th Ave Unit 9828935
- 0 N 25th Ave Unit 52126293
- Vida Costera
- 0000 Spark St
- 7720 Emmett f Lowry Expy
- 00000 Emmett f Lowry Expy
- 0000 Emmett f Lowry Expy
- 5130 Emmett f Lowry Expy
- 0 Monticello Dr Unit 64683219
- 8802 Shiloh Ave
- Central Park
- 0 Century Unit 54473477
- Lot 17 & 19 Farm To Market Road 1764
- 3.24 ACRES Farm To Market Road 1764
- 7308 Robin Ln
Ask me questions while you tour the home.






