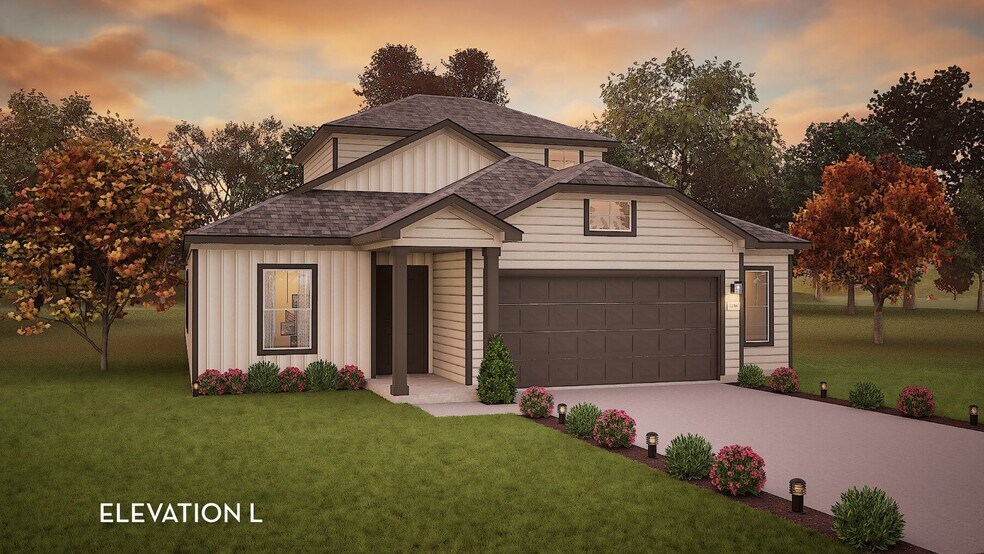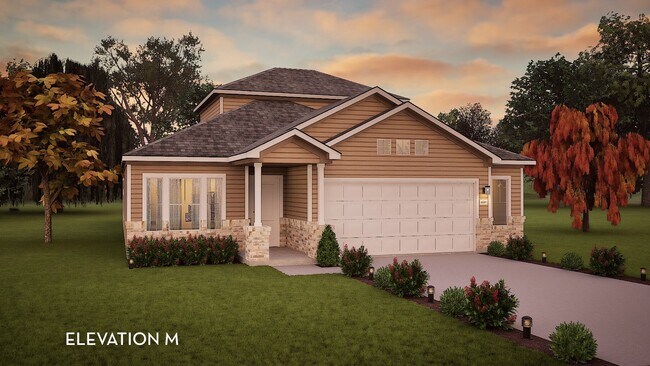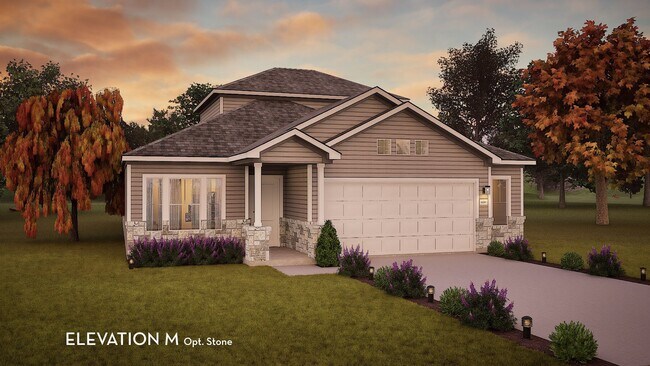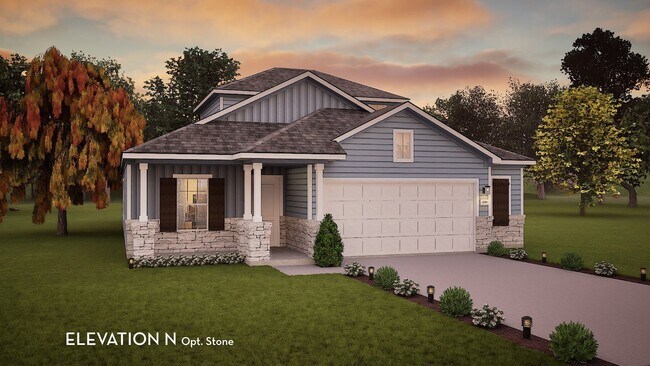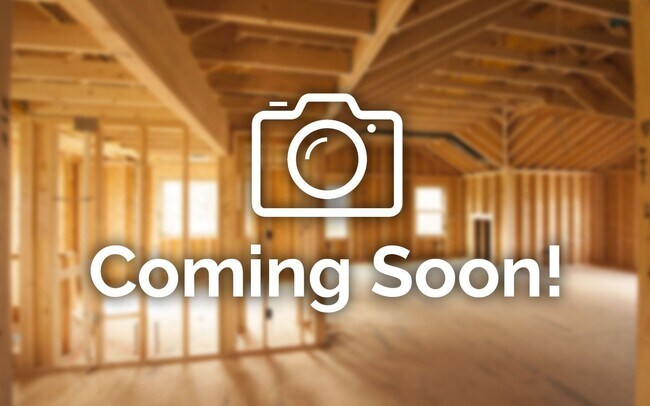
Estimated payment starting at $1,968/month
Highlights
- New Construction
- Community Lake
- Community Playground
- Navarro Junior High School Rated A-
- Fireplace
- Park
About This Floor Plan
With plenty of space, the Brazos plan blends functional layout with aesthetic appeal. Upon entering your warm and inviting foyer, you'll be a few, short paces from two of four bedrooms adjoined by a main floor full bathroom. If a dedicated space to minimize distractions is on your wish list, choose to turn a bedroom into a study. Across the way is access to the two-car garage with options to add an additional half-car garage or third-car garage for enlarged storage space. Further down the hall, you're met with a walk-in utility room and third bedroom. As you continue, the hallway opens to reveal an open-concept living space, complete with a sizable family room, a well-equipped kitchen, and a dining area with space for a kitchen table and chairs. For added warmth, choose to incorporate an optional fireplace in the family room. In the kitchen, enjoy sleek granite countertops and the choice between a flush or raised kitchen island bar. One of the most sought-after features for this floor plan is the ability to include an extended, covered patio off the family room for seamless flow between indoor and outdoor entertainment. The main level is also home to your private master suite including a dreamy master bathroom and fabulous walk-in closet. Want to elevate the look and feel of your master bathroom? Upgrade the bathtub to a super shower or opt for a luxury tub with a shower - both come with a dual vanity! Next, head to the second floor to see your copious bonus room and third full bathroom - a versatile space for hosting overnight guests or spending time as a family. The CastleRock Brazos home includes features and personalization options to make your dream home a reality.
Sales Office
| Monday - Saturday |
10:00 AM - 6:00 PM
|
| Sunday |
12:00 PM - 6:00 PM
|
Home Details
Home Type
- Single Family
HOA Fees
- $24 Monthly HOA Fees
Parking
- 2 Car Garage
Taxes
- No Public Improvements District Tax
- 2.01% Estimated Total Tax Rate
Home Design
- New Construction
Interior Spaces
- 2,213 Sq Ft Home
- 2-Story Property
- Fireplace
Bedrooms and Bathrooms
- 4 Bedrooms
- 3 Full Bathrooms
Community Details
Overview
- Association fees include ground maintenance
- Community Lake
Recreation
- Community Playground
- Park
Map
Other Plans in Swenson Heights
About the Builder
Frequently Asked Questions
- Swenson Heights
- Cordova Trails
- Cordova Trails
- Swenson Heights
- 530 Continental Dr
- 10245 Farm To Market 20
- 301 Navarro Way Unit 29B
- 340 Navarro Way Unit 18B
- 346 Navarro Way Unit 18A
- 331 Navarro Way Unit 26B
- 335 Navarro Way Unit 26A
- 345 Navarro Way Unit 25A
- 341 Navarro Way Unit 25B
- Woodside Farms
- Hannah Heights
- Hannah Heights
- 0 Strempel St
- Navarro Fields
- 637 Strempel Rd
- 4410 Ploetz Rd
Ask me questions while you tour the home.
