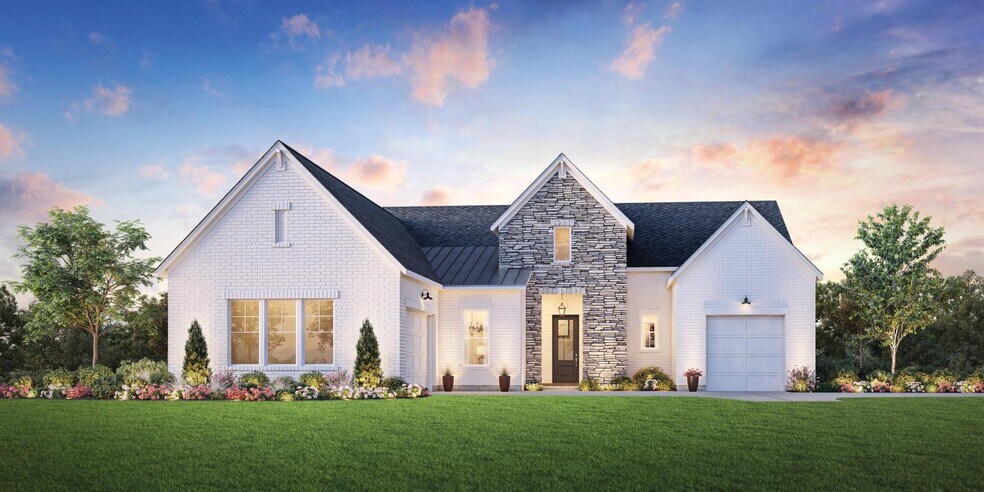
Simpsonville, SC 29681
Estimated payment starting at $4,458/month
Highlights
- New Construction
- No HOA
- Walk-In Pantry
- Ruldolph G. Gordon School at Jones Mill Rated A-
- Community Pool
About This Floor Plan
At the center of the Breakwater Elite, a splendid foyer flows into the expansive great room with access to a large covered patio. Overlooking a bright casual dining area, the well-designed kitchen is complete with a center island with breakfast bar, ample counter and cabinet space, and sizable walk-in pantry. The elegant primary bedroom suite is highlighted by a spacious walk-in closet and splendid primary bath with dual vanities, large luxe shower, linen storage, and private water closet. Secondary bedrooms feature roomy closets and shared hall bath. Secluded on the second floor, an additional bedroom suite with 1 and shared hall bath is central to a generous loft. Additional highlights include a flex room, thoughtful workspace on each floor, convenient powder room and everyday entry, centrally located laundry, and additional storage.
Sales Office
| Monday - Tuesday |
10:00 AM - 5:30 PM
|
| Wednesday |
12:00 PM - 5:30 PM
|
| Thursday - Friday |
Closed
|
| Saturday |
10:00 AM - 5:30 PM
|
| Sunday |
12:00 PM - 5:30 PM
|
Home Details
Home Type
- Single Family
Parking
- 2 Car Garage
Home Design
- New Construction
Interior Spaces
- 2-Story Property
- Walk-In Pantry
Bedrooms and Bathrooms
- 4 Bedrooms
Community Details
Overview
- No Home Owners Association
Recreation
- Community Pool
- Event Lawn
Map
Other Plans in Bethany Farms
About the Builder
- Bethany Farms
- 102 Birch Horizon Ave Unit Homesite 48
- 103 Birch Horizon Ave Unit Homesite 067
- 00 Bethany Rd
- 213 Dapple Ln Unit Homesite 15
- Coachman Reserve
- 1 Seashell Ct
- 2739 E Georgia Rd
- 0 Scuffletown Rd
- 2749 E Georgia Rd
- 105 Modesto Ln
- 106 Modesto Ln
- 20 Modesto Ln
- Woodcrest Hills
- 3759 S Carolina 417
- 416 Galleron Ct
- Parklynn Hills
- Braxton Ridge
- 0 Thackston Rd
- 0 Tract A Thackston Rd
