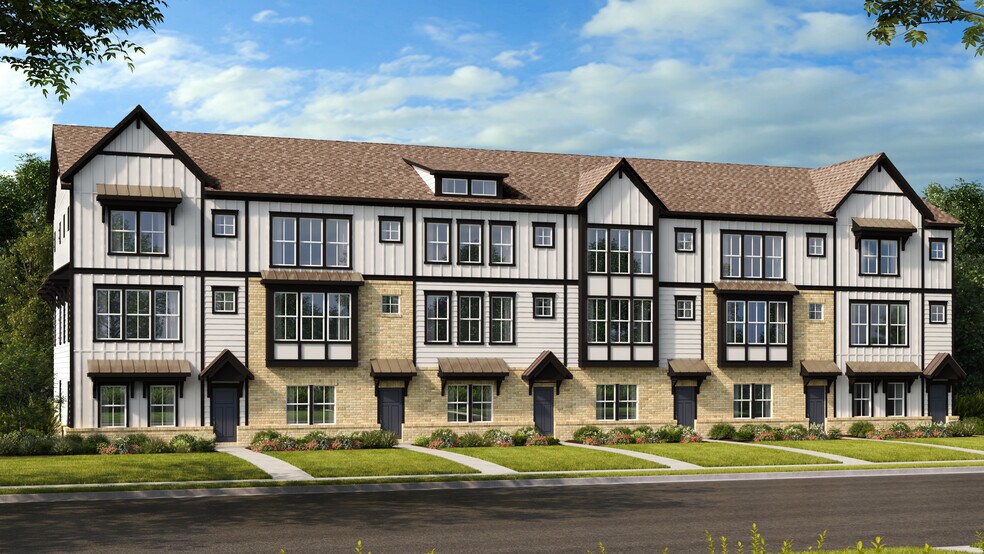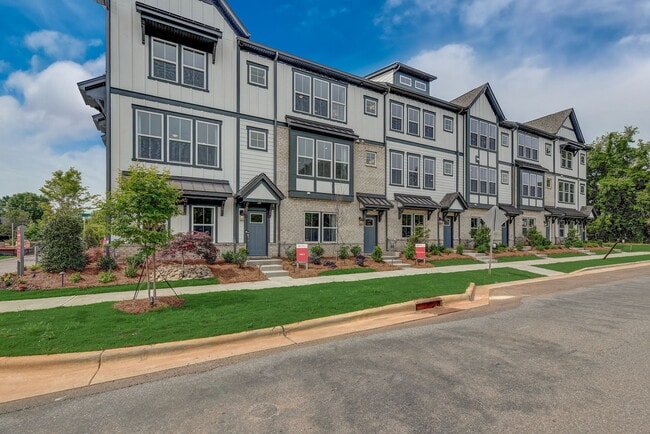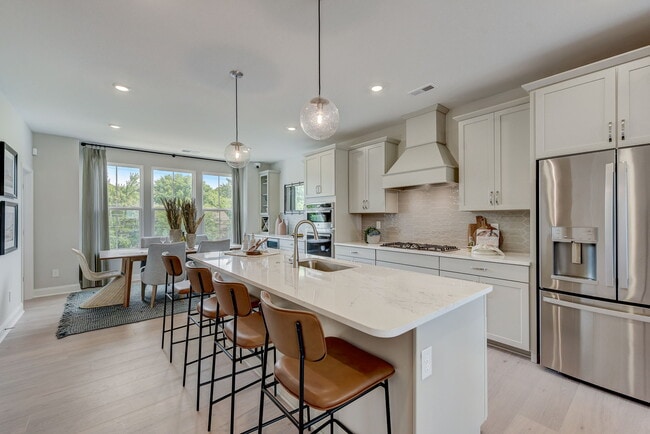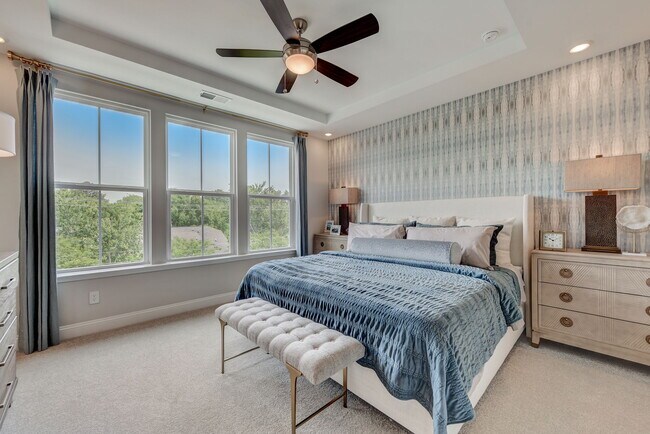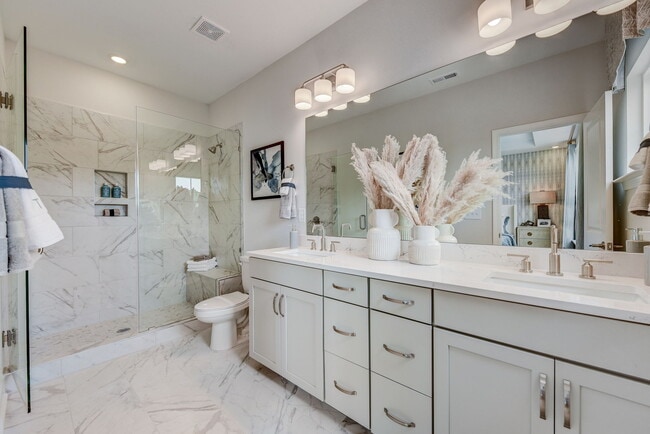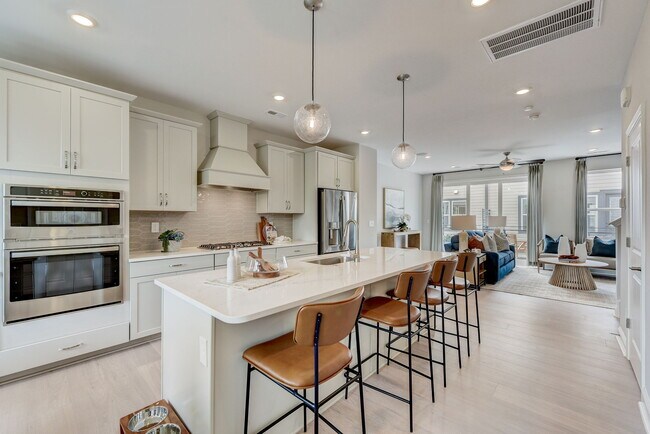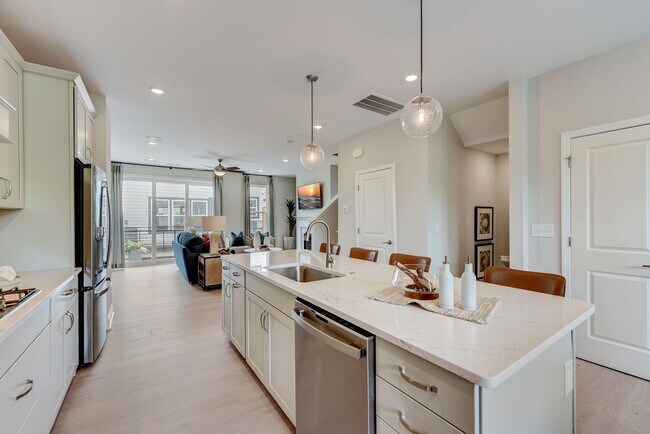Estimated payment starting at $3,242/month
Highlights
- Community Cabanas
- New Construction
- Deck
- Davidson Elementary School Rated A-
- Primary Bedroom Suite
- Mud Room
About This Floor Plan
The Breckenridge II plan is a 3-story new construction townhome in Davidson, NC with available rooftop sky terrace. Beginning on the ground floor, a large flex space is accessed from the 2-car garage or main entrance with an inviting foyer leading the way upstairs to the main living area of the home. The second floor offers a beautiful open-concept layout that includes a large great room with deck, a deluxe gourmet kitchen with a spacious center-island and bright formal dining room with adjacent powder room. Available upgrades on the second level include a beverage center, sliding glass doors and great room fireplace. All 3 bedrooms, including the deluxe primary suite, are found on the third floor along with the conveniently located laundry room and secondary bath. Available with a tray ceiling, additional features of the primary suite include: • Spacious primary bathroom with dual sinks & vanities • Well-appointed shower enclosure • Generous walk-in closet Structural upgrades that will be offered in our available townhomes may include: • Treat overnight visitors with a first-floor guest suite in lieu of the flex room
Builder Incentives
Limited-time reduced rate available now.
Sales Office
All tours are by appointment only. Please contact sales office to schedule.
Townhouse Details
Home Type
- Townhome
HOA Fees
- $250 Monthly HOA Fees
Parking
- 2 Car Attached Garage
- Rear-Facing Garage
Home Design
- New Construction
Interior Spaces
- 3-Story Property
- Fireplace
- Mud Room
- Formal Entry
- Living Room
- Dining Area
- Flex Room
Kitchen
- Walk-In Pantry
- Dishwasher
- Kitchen Island
Bedrooms and Bathrooms
- 3 Bedrooms
- Primary Bedroom Suite
- Walk-In Closet
- Powder Room
- Dual Vanity Sinks in Primary Bathroom
- Bathtub with Shower
- Walk-in Shower
Laundry
- Laundry Room
- Laundry on upper level
Outdoor Features
- Deck
- Covered Patio or Porch
Community Details
Recreation
- Community Playground
- Community Cabanas
- Park
- Trails
Map
About the Builder
- Parkside Commons
- 335 Catawba Ave
- 433 Delburg Mill Alley
- Davidson Cottages
- 504 Potts St
- 222 Walnut St
- 110 Potts St
- 216 Walnut St
- 137 Meadowbrook Ln
- 419 South St Unit 32
- 19104 Newburg Hill Rd
- 19035 Newburg Hill Rd
- 20396 Queens St
- 827 Naples Dr
- 20232 Zion Ave
- School Street at Catawba
- 19732 School St
- 19724 School St
- 130 Copper Pine Ln Unit 1
- 129 Hunt Camp Trail Unit 15

