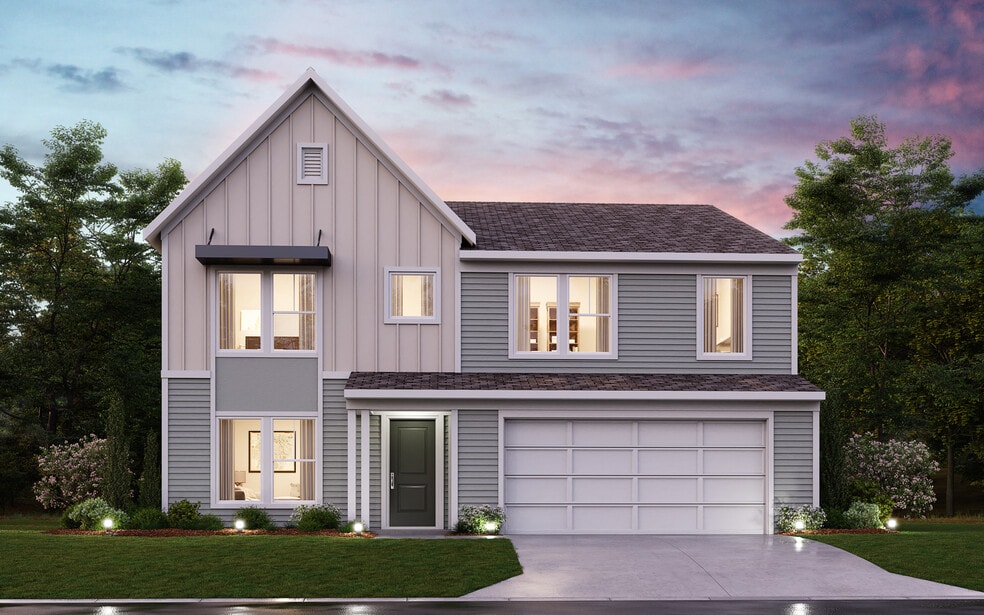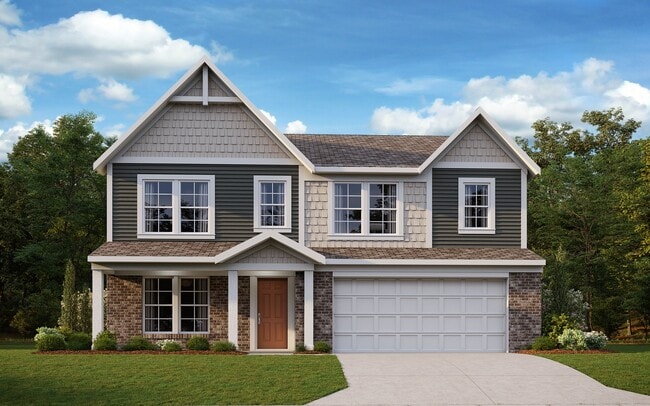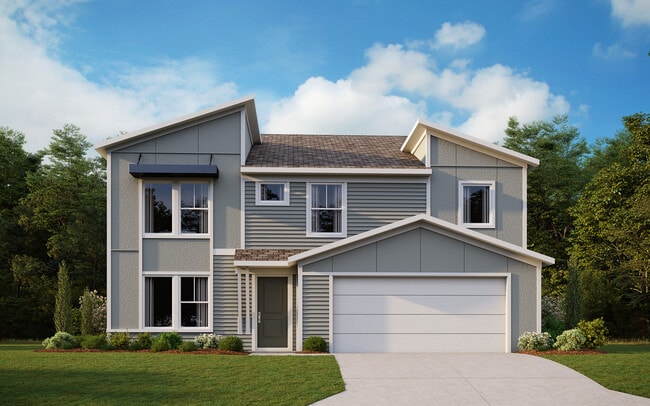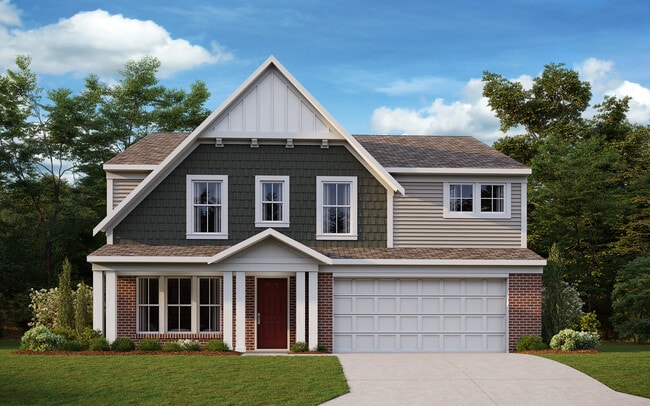
Louisville, KY 40245
Estimated payment starting at $2,568/month
Highlights
- Golf Course Community
- New Construction
- Loft
- Lowe Elementary School Rated A-
- Pond in Community
- Breakfast Area or Nook
About This Floor Plan
The Breckenridge by Fischer Homes offers a spacious and customizable design for modern living. The main level features an open kitchen with a walk-in pantry and options for a kitchen island, morning room expansion, and various door and window configurations. Additional options include a study, electric or internal fireplace with a hearth, and a built-in bench with storage in the family foyer. Customize further with a 4x16 garage expansion or a three-car front entry garage. Upstairs, all four bedrooms include walk-in closets, with the option to add a fifth bedroom or a private bath for Bedroom 4. The owners suite offers a variety of bath configurations, including a tub and separate shower, while a convenient second-floor laundry adds functionality. The Breckenridge combines thoughtful design with endless customization options to suit your lifestyle.
Builder Incentives
Discover exclusive rates on your new home, saving you hundreds a month. Call/text to learn more today.
Sales Office
| Monday - Tuesday |
Closed
|
| Wednesday - Thursday |
11:00 AM - 6:00 PM
|
| Friday |
12:00 PM - 6:00 PM
|
| Saturday - Sunday |
11:00 AM - 6:00 PM
|
Home Details
Home Type
- Single Family
Parking
- 2 Car Attached Garage
- Front Facing Garage
Home Design
- New Construction
Interior Spaces
- 2-Story Property
- Fireplace
- Formal Entry
- Family Room
- Dining Area
- Loft
Kitchen
- Breakfast Area or Nook
- Walk-In Pantry
- Dishwasher
- Kitchen Island
Flooring
- Carpet
- Vinyl
Bedrooms and Bathrooms
- 4 Bedrooms
- Walk-In Closet
- Powder Room
- Private Water Closet
- Bathtub with Shower
- Walk-in Shower
Laundry
- Laundry Room
- Laundry on upper level
- Washer and Dryer
Utilities
- Central Heating and Cooling System
- ENERGY STAR Qualified Water Heater
Community Details
Overview
- Pond in Community
- Near Conservation Area
Recreation
- Golf Course Community
- Park
Matterport 3D Tour
Map
Other Plans in Bridle Run - Maple Street Collection
About the Builder
Nearby Communities by Fischer Homes

- 3 - 6 Beds
- 2 - 5.5 Baths
- 1,621+ Sq Ft
Indulge in modern living with Fischer Homes' exclusive Designer Collection at Vista Hills in Jefferson County, Kentucky. Elevate your lifestyle with meticulously crafted floorplans, curated by our in-house architecture team. Discover the pinnacle of luxury living, including our coveted 5-level masterpiece, the Blair. Your dream home awaits!Conveniently located off Bardstown Road (adjacent to Fern

- 2 - 4 Beds
- 2 - 2.5 Baths
- 1,247+ Sq Ft
Indulge in the epitome of modern living with Fischer Homes' exquisite Maple Street and the hassle-free Ranch and Townhome Collection at the enchanting Windcrest Farms in Louisville, Kentucky. Elevate your lifestyle by selecting from a diverse range of captivating new home designs, boasting dimensions from a cozy 1,400 sq. ft. to a lavish 3,000+ sq. ft. Immerse yourself in the joy of customization

- 2 - 6 Beds
- 2 - 5.5 Baths
- 1,621+ Sq Ft
Fischer Homes will soon be offering new single-family home designs from our exclusive Masterpiece and Designer Collection of new homes, each an embodiment of timeless elegance and modern sophistication. Elevate your living experience to unparalleled heights at the Estates and Meadows at Floyds Fork located in Jefferson County, at the vibrant heart of Louisville, Kentucky.
- Bridle Run - Maple Street Collection
- 2007 Belay Way
- 18425 Bridgemore Ln
- The Courtyards at Curry Farms
- The Overlook at Eastwood
- Twin Lakes
- 642-646 Hobbs Ln
- The Estates and Meadows at Floyds Fork - Masterpiece Collection
- 15109 Beckley Springs Dr
- 15111 Beckley Springs Dr
- Lot 352 E Zaynate Ct
- 15113 Beckley Springs Dr
- T5 Aiken Rd
- 15107 Beckley Springs Dr
- 15101 Beckley Springs Dr
- Royal Oaks
- 15121 Beckley Springs Dr
- 0 Clark Station Rd Unit 1699276
- Lot 21 Littlecote Ln
- Lot 33 Littlecote Ln





