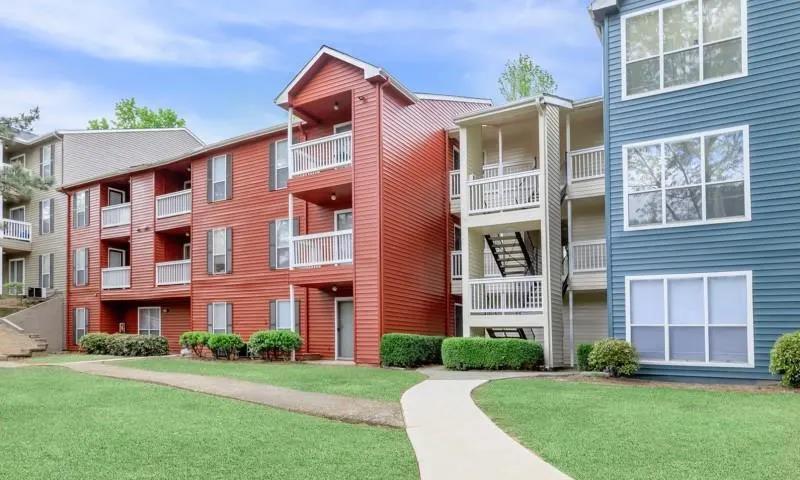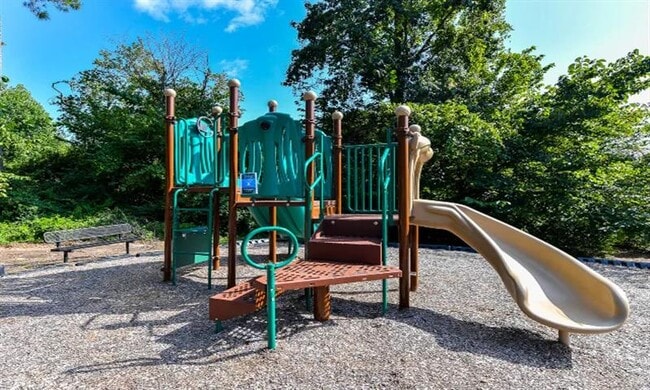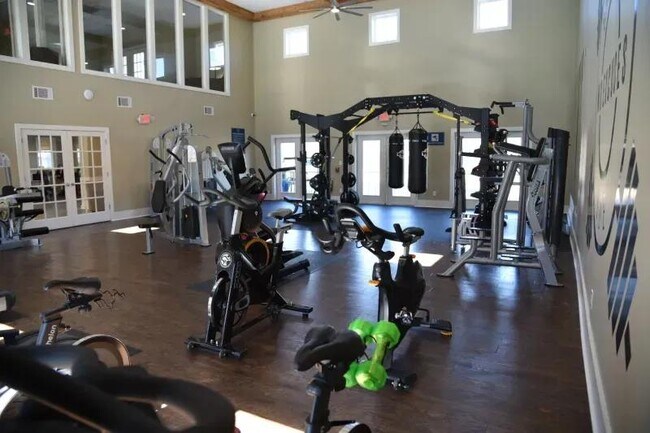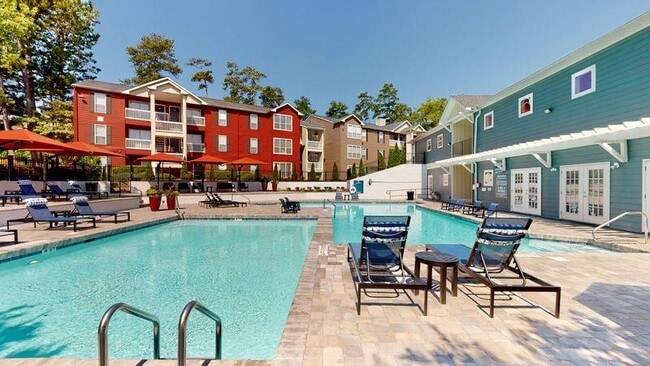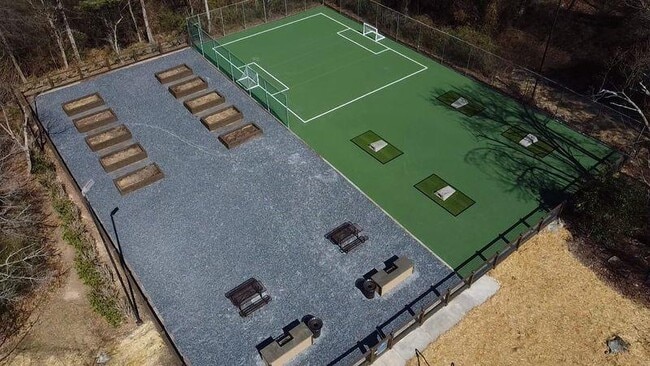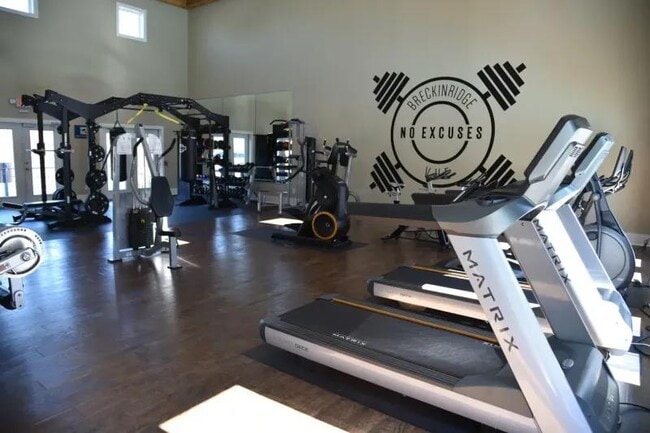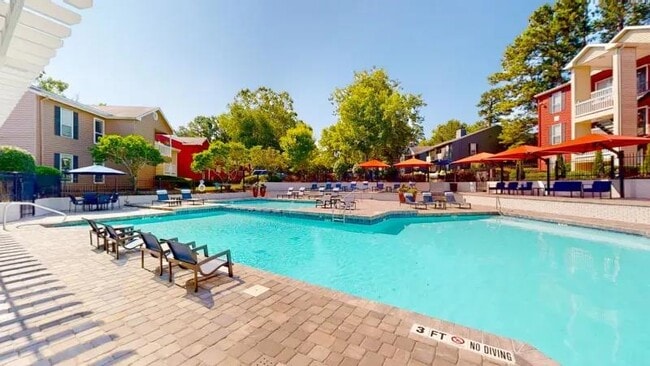About Breckinridge Vue
Live in comfort and sophistication in the heart of Duluth, GA. At Breckinridge Vue Apartments, you'll enjoy superior amenities, exceptional service, and a location that connects you to the best of the Breckinridge Station neighborhood. Our community offers an ideal balance between urban convenience and peaceful living.

Pricing and Floor Plans
1 Bedroom
The Summit Classic
$1,071 - $1,436
1 Bed, 1 Bath, 785 Sq Ft
https://imagescdn.homes.com/i2/IzIthXwQ6Nc5oRoTRfGJRFQCgRYtAcw_cc0hfNjcuSM/116/breckinridge-vue-duluth-ga-19.jpg?p=1
| Unit | Price | Sq Ft | Availability |
|---|---|---|---|
| 0406 | $1,071 | 785 | Dec 28 |
The Element Classic Plus
$1,100 - $1,527
1 Bed, 1 Bath, 708 Sq Ft
https://imagescdn.homes.com/i2/6JtDAIBXdNxWeAC2bv7CYd8XW8wkLvPX05Yt8opAYII/116/breckinridge-vue-duluth-ga-3.jpg?p=1
| Unit | Price | Sq Ft | Availability |
|---|---|---|---|
| 0708 | $1,100 | 708 | Now |
| 0706 | $1,110 | 708 | Now |
| 0806 | $1,140 | 708 | Now |
| 0820 | $1,140 | 708 | Now |
| 1708 | $1,140 | 708 | Now |
The Element Classic
$1,100 - $1,475
1 Bed, 1 Bath, 758 Sq Ft
https://imagescdn.homes.com/i2/FoSKIXTSFbRekBXOyzQCqc_FLvcpupqfDehAGErcaAg/116/breckinridge-vue-duluth-ga.jpg?p=1
| Unit | Price | Sq Ft | Availability |
|---|---|---|---|
| 0108 | $1,100 | 758 | Now |
| 0208 | $1,110 | 758 | Mar 2, 2026 |
The Element Elite
$1,129 - $1,611
1 Bed, 1 Bath, 708 Sq Ft
/assets/images/102/property-no-image-available.png
| Unit | Price | Sq Ft | Availability |
|---|---|---|---|
| 0308 | $1,129 | 708 | Jan 13, 2026 |
| 0207 | $1,179 | 758 | Now |
The Element Signature
$1,140 - $1,557
1 Bed, 1 Bath, 708 Sq Ft
https://imagescdn.homes.com/i2/X2frPkTb18BCMoSbyJtiLSd4L1qitPLfZJG9E6anvZw/116/breckinridge-vue-duluth-ga-4.jpg?p=1
| Unit | Price | Sq Ft | Availability |
|---|---|---|---|
| 1720 | $1,159 | 708 | Now |
| 0906 | $1,149 | 708 | Apr 7, 2026 |
| 1307 | $1,140 | 758 | Now |
The Summit Classic Plus
$1,149 - $1,633
1 Bed, 1 Bath, 735 Sq Ft
https://imagescdn.homes.com/i2/HNQPbWt-JaKKQhxJbtPL5RjhLwCV5S4mXmW4MXo9ZzA/116/breckinridge-vue-duluth-ga-5.jpg?p=1
| Unit | Price | Sq Ft | Availability |
|---|---|---|---|
| 0505 | $1,149 | 735 | Now |
| 1705 | $1,149 | 735 | Now |
| 0817 | $1,218 | 785 | Now |
The Summit Elite
$1,149 - $1,655
1 Bed, 1 Bath, 735 Sq Ft
https://imagescdn.homes.com/i2/fl40sCbUmqIy9lbhIzyUtb31XzPyIN8kk5XhgPk5ido/116/breckinridge-vue-duluth-ga-7.jpg?p=1
| Unit | Price | Sq Ft | Availability |
|---|---|---|---|
| 0521 | $1,149 | 735 | Now |
| 0416 | $1,149 | 735 | Now |
| 0618 | $1,159 | 735 | Jan 31, 2026 |
| 0701 | $1,178 | 785 | Feb 10, 2026 |
2 Bedrooms
The Ridge Classic
$1,267 - $1,959
2 Beds, 1 Bath, 963 Sq Ft
/assets/images/102/property-no-image-available.png
| Unit | Price | Sq Ft | Availability |
|---|---|---|---|
| 0319 | $1,267 | 963 | Now |
The Ridge Elite
$1,316 - $2,066
2 Beds, 1 Bath, 913 Sq Ft
https://imagescdn.homes.com/i2/ShamN0h8xlxBCISceIWHXKG6AtQs2BzTsy5VrCrB5II/116/breckinridge-vue-duluth-ga-9.jpg?p=1
| Unit | Price | Sq Ft | Availability |
|---|---|---|---|
| 1605 | $1,316 | 913 | Now |
| 0403 | $1,336 | 913 | Now |
The Peak Classic Plus
$1,338 - $1,949
2 Beds, 2 Baths, 1,083 Sq Ft
https://imagescdn.homes.com/i2/Xzo71iMLf9y2qTY2mViNCEsUizMA31R_Y4DQCGDYSHM/116/breckinridge-vue-duluth-ga-11.jpg?p=1
| Unit | Price | Sq Ft | Availability |
|---|---|---|---|
| 1015 | $1,338 | 1,083 | Now |
| 1403 | $1,378 | 1,083 | Jan 26, 2026 |
| 1113 | $1,378 | 1,083 | Jan 26, 2026 |
| 1413 | $1,378 | 1,083 | Feb 12, 2026 |
The Peak Classic
$1,339 - $1,771
2 Beds, 2 Baths, 1,133 Sq Ft
https://imagescdn.homes.com/i2/sUigkxCPVTjkoVowix9esOCPs986IgOsAm197H1bviY/116/breckinridge-vue-duluth-ga-12.jpg?p=1
| Unit | Price | Sq Ft | Availability |
|---|---|---|---|
| 0812 | $1,339 | 1,133 | Now |
The Ridge Signature
$1,342 - $2,073
2 Beds, 1 Bath, 913 Sq Ft
/assets/images/102/property-no-image-available.png
| Unit | Price | Sq Ft | Availability |
|---|---|---|---|
| 0323 | $1,342 | 913 | Now |
The Peak Signature
$1,351 - $1,787
2 Beds, 2 Baths, 1,083 Sq Ft
https://imagescdn.homes.com/i2/dpM1qfk3UeQ95LZUPmjQVtRXUEdeNhlOzDdUktxty2E/116/breckinridge-vue-duluth-ga-18.jpg?p=1
| Unit | Price | Sq Ft | Availability |
|---|---|---|---|
| 1515 | $1,351 | 1,083 | Now |
The Overlook Classic Plus
$1,355 - $1,873
2 Beds, 2 Baths, 1,100 Sq Ft
https://imagescdn.homes.com/i2/AgGr9AP7sXD2i1n7x0PMl-Twr8TcyJBYZq_Hpu9QI6s/116/breckinridge-vue-duluth-ga-14.jpg?t=p&p=1
| Unit | Price | Sq Ft | Availability |
|---|---|---|---|
| 1012 | $1,355 | 1,100 | Now |
| 1611 | $1,415 | 1,100 | Now |
The Overlook Signature
$1,429 - $2,107
2 Beds, 2 Baths, 1,100 Sq Ft
https://imagescdn.homes.com/i2/J9SMCp4q-sToI2_c74or2LFgM5yhshJpLP0va6p_JJM/116/breckinridge-vue-duluth-ga-16.jpg?p=1
| Unit | Price | Sq Ft | Availability |
|---|---|---|---|
| 1211 | $1,429 | 1,100 | Now |
| 0411 | $1,489 | 1,100 | Now |
| 0811 | $1,489 | 1,100 | Feb 18, 2026 |
Fees and Policies
The fees below are based on community-supplied data and may exclude additional fees and utilities. Use the Rent Estimate Calculator to determine your monthly and one-time costs based on your requirements.
One-Time Basics
Property Fee Disclaimer: Standard Security Deposit subject to change based on screening results; total security deposit(s) will not exceed any legal maximum. Resident may be responsible for maintaining insurance pursuant to the Lease. Some fees may not apply to apartment homes subject to an affordable program. Resident is responsible for damages that exceed ordinary wear and tear. Some items may be taxed under applicable law. This form does not modify the lease. Additional fees may apply in specific situations as detailed in the application and/or lease agreement, which can be requested prior to the application process. All fees are subject to the terms of the application and/or lease. Residents may be responsible for activating and maintaining utility services, including but not limited to electricity, water, gas, and internet, as specified in the lease agreement.
Map
- 1930 Dilcrest Dr
- 1938 Dilcrest Dr
- 2158 Executive Dr
- 2193 Executive Dr
- 3191 Creston Park Ct Unit 132
- 3500 Sweetwater Rd Unit 424
- 3500 Sweetwater Rd Unit 522
- 1950 Durwood Ln
- 3166 Creston Park Ct Unit 96
- 1156 Woodington Cir Unit 2
- 1526 Viero Dr
- 3271 Long Iron Place
- 3285 Long Iron Place
- 3284 Long Iron Place
- 1000 Country Ct
- 3356 Hollow Ct Unit IVA
- 1014 Country Ct
- 1014 Country Ct Unit 1014
- 3231 Long Iron Dr
- 3564 Shore Wood Ave
- 1655 Centerview Dr
- 3355 Sweetwater Rd
- 3405 Sweetwater Rd
- 3500 Breckinridge Blvd
- 3350 Sweetwater Rd
- 2091 Executive Dr
- 2102 Executive Dr
- 2023 Executive Dr
- 1938 Dilcrest Dr
- 3250 Sweetwater Rd
- 3400 Sweetwater Rd
- 3555 Sweetwater Rd
- 3390 Venture Pkwy NW
- 3500 Sweetwater Rd Unit 424
- 3430 Venture Pkwy NW
- 1955 Durwood Ln Unit 1955
- 1955 Durwood Ln
- 3348 Fairway Oaks Dr
- 2922 Briaroak Dr
- 3355 Club Dr
