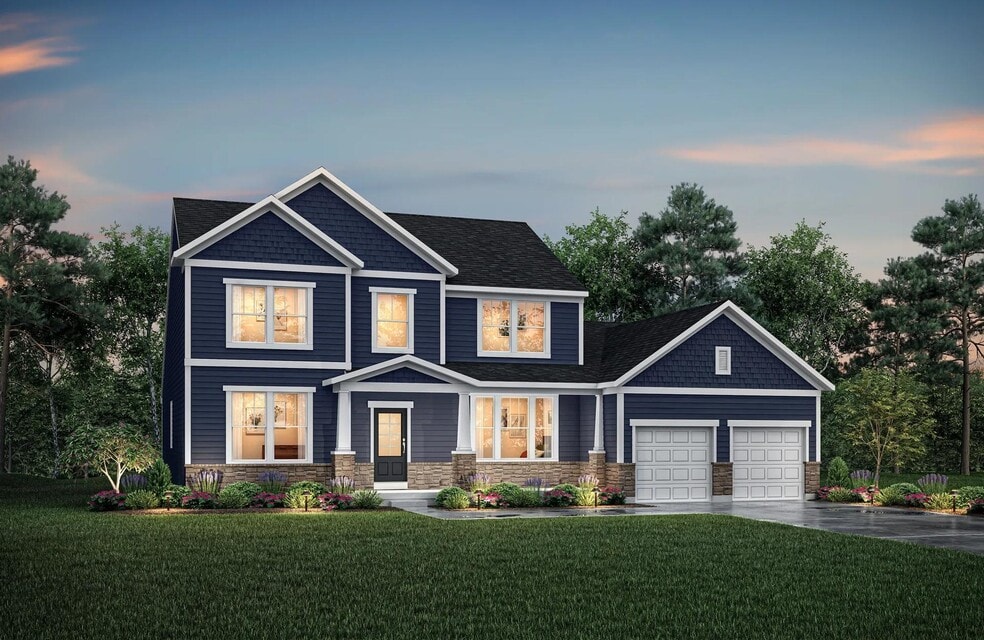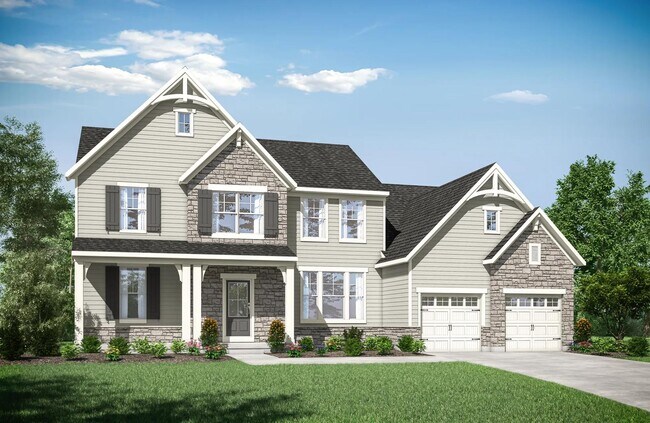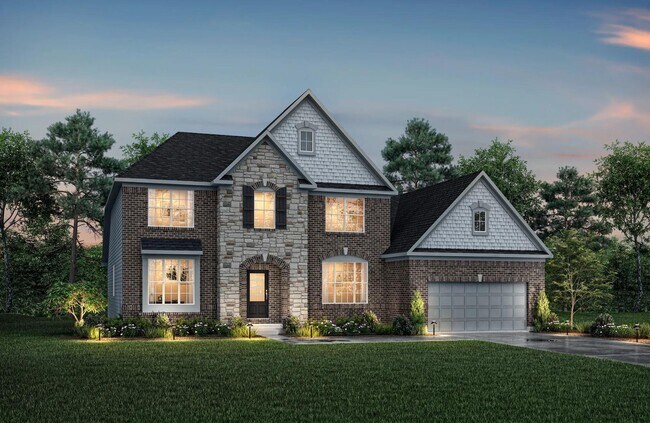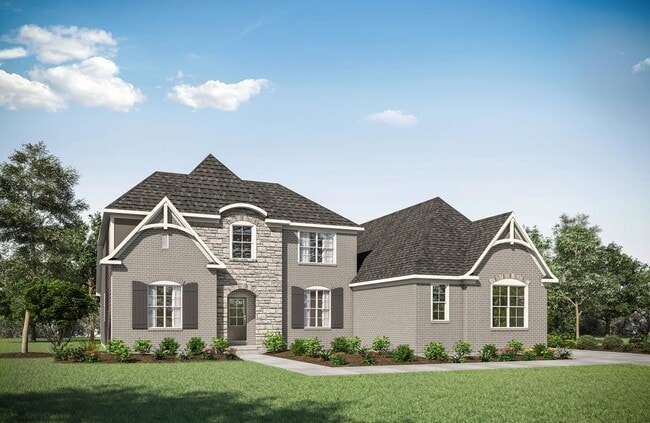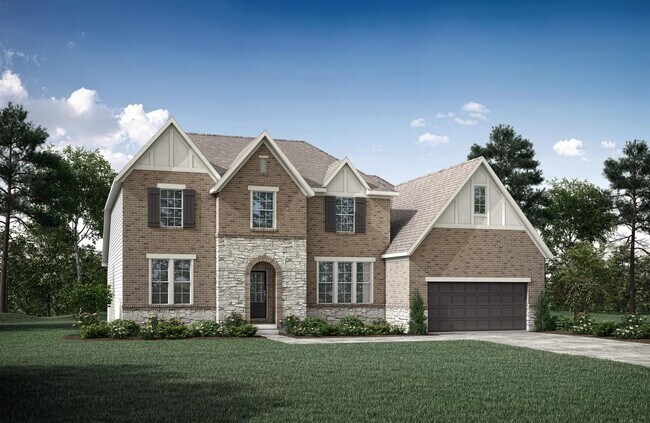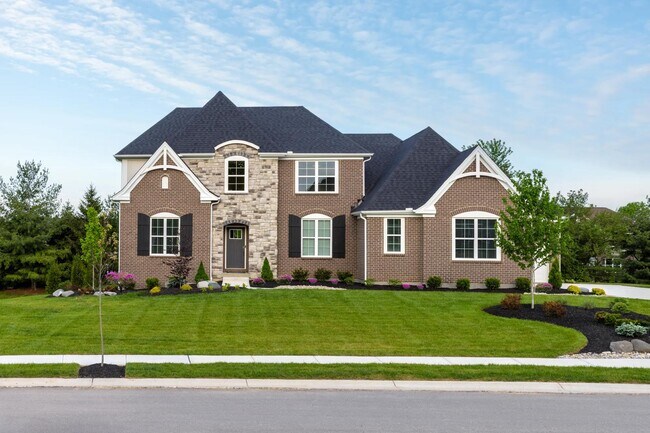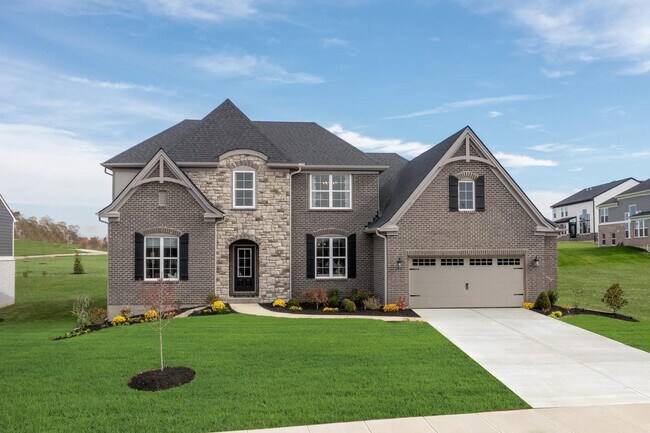
Estimated payment starting at $3,930/month
Highlights
- New Construction
- Primary Bedroom Suite
- Wooded Homesites
- Charles W Springmyer Elementary School Rated A-
- Vaulted Ceiling
- Main Floor Bedroom
About This Floor Plan
The Brennan provides exceptional space and is full of charm and curb appeal. Upon entering the foyer, you will be greeted by a well-appointed home office with optional built-in cabinetry and optional French doors. This provides the perfect place for the telecommuter or a stylish space for greeting clients. As you venture into the heart of the home, you will discover an open and airy family room, kitchen and dining space that opens to a covered porch. The luxurious first floor primary suite with a spa-like bath and generous closet space is a must have. On the opposite side of the central living area, a secluded first floor bedroom with an adjacent full bath is perfect for overnight guests. And the family foyer with adjoining laundry room will keep your personal items organized. The second level features two additional bedrooms and a loft. The Brennan is so versatile, too - on the first floor, you can choose an optional beamed or vaulted ceiling in the family room, a working pantry in the kitchen, an optional super shower in the primary suite and a flex room in lieu of the first floor guest bedroom that can be used as a den or hobby room. On the second floor, you can add another bedroom, while an optional finished rec room and den in the lower level will give you plenty of added space for family living and entertainment.
Sales Office
| Monday - Friday |
Closed
|
| Saturday |
11:00 AM - 6:00 PM
|
| Sunday |
12:00 PM - 6:00 PM
|
Home Details
Home Type
- Single Family
Lot Details
- Lawn
Parking
- 2 Car Attached Garage
- Front Facing Garage
Home Design
- New Construction
Interior Spaces
- 3,054-3,111 Sq Ft Home
- 2-Story Property
- Vaulted Ceiling
- Ceiling Fan
- Fireplace
- Family Room
- Dining Room
- Home Office
- Loft
- Carpet
Kitchen
- Walk-In Pantry
- Dishwasher
- Kitchen Island
- Granite Countertops
- White Kitchen Cabinets
Bedrooms and Bathrooms
- 4-6 Bedrooms
- Main Floor Bedroom
- Primary Bedroom Suite
- Walk-In Closet
- 3 Full Bathrooms
- Dual Vanity Sinks in Primary Bathroom
- Private Water Closet
- Bathtub with Shower
- Walk-in Shower
Laundry
- Laundry Room
- Laundry on main level
Utilities
- Central Heating and Cooling System
- Wi-Fi Available
- Cable TV Available
Community Details
- Property has a Home Owners Association
- Wooded Homesites
Map
Other Plans in Janson Woods
About the Builder
Frequently Asked Questions
- Janson Woods
- 10 Priya Place
- 7072 Wesselman Rd
- 3105 Laurel Hill Ln
- 0 Springdale Rd Unit 1869596
- 7298 Harrison Ave
- 6384 Conifer Ln
- 1 Hutchinson Rd
- 4181 Hutchinson Rd
- James Landing - Gallery II Collection
- B Dr
- 5320 E Miami River Rd
- Trailside Village - Classic Series
- 4125 Sophias Way
- Trailside Village - Neo Traditional
- 2 Ebenezer Rd
- 8229 Charlies Way
- Ivy Rose - Designer Collection
- Indian Walk
- 5839 Konga Dr
Ask me questions while you tour the home.
